Local realty services provided by:ERA Real Solutions Realty
884 River Forest Drive,Hamilton Twp, OH 45039
$925,000
- 4 Beds
- 5 Baths
- 4,302 sq. ft.
- Single family
- Active
Listed by: tracy ward, heather alley
Office: keller williams advisors
MLS#:1866810
Source:OH_CINCY
Price summary
- Price:$925,000
- Price per sq. ft.:$215.02
- Monthly HOA dues:$108.33
About this home
Welcome to this stunning single-owner former Zicka model home, nestled in the highly sought-after TPC River's Bend Golf community. This residence boasts new carpet, a luxurious primary suite, complete with a cozy fireplace, inviting sitting area, and a spa-like bath. The gourmet kitchen is a chef's dream, featuring an updated vent hood, elegant granite counters and an open floorplan that seamlessly flows into the living spaces. Gorgeous crown molding and tray ceilings enhance the sophisticated ambiance throughout the home. Step outside to discover a park-like backyard, perfect for entertaining or unwinding in nature. With convenient access to the neighborhood entrance of the Little Miami bike trail, outdoor enthusiasts will appreciate the proximity to recreation. Bsmt pics and backyard pool are virtually staged renderings only. Buyer to verify any measurements or setbacks.
Contact an agent
Home facts
- Year built:2002
- Listing ID #:1866810
- Added:185 day(s) ago
- Updated:February 02, 2026 at 03:17 PM
Rooms and interior
- Bedrooms:4
- Total bathrooms:5
- Full bathrooms:4
- Half bathrooms:1
- Living area:4,302 sq. ft.
Heating and cooling
- Cooling:Central Air
- Heating:Gas, Program Thermostat, Variable Speed HVAC
Structure and exterior
- Roof:Shingle
- Year built:2002
- Building area:4,302 sq. ft.
- Lot area:0.43 Acres
Utilities
- Water:Public
- Sewer:Public Sewer
Finances and disclosures
- Price:$925,000
- Price per sq. ft.:$215.02
New listings near 884 River Forest Drive
- New
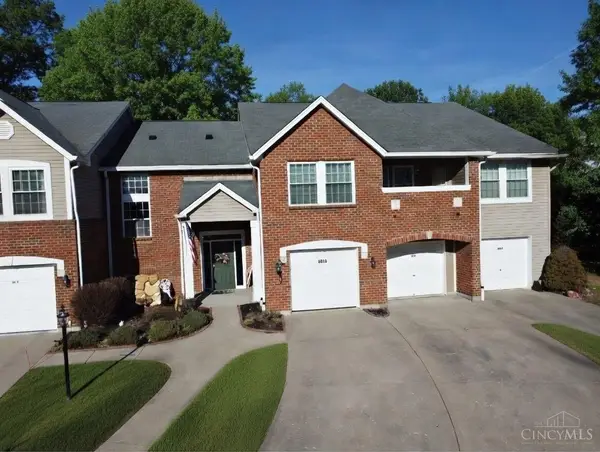 $195,000Active2 beds 2 baths1,206 sq. ft.
$195,000Active2 beds 2 baths1,206 sq. ft.6610 Washington Circle, Franklin, OH 45005
MLS# 1867674Listed by: MONOCLE REAL ESTATE SOLUTIONS - New
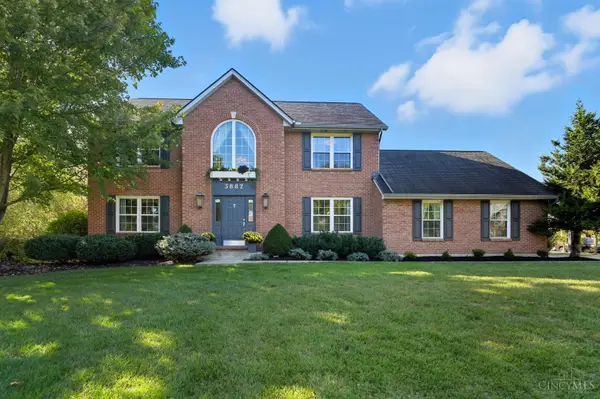 $625,000Active4 beds 4 baths2,368 sq. ft.
$625,000Active4 beds 4 baths2,368 sq. ft.3882 Crooked Tree Drive, Mason, OH 45040
MLS# 1867660Listed by: COMEY & SHEPHERD - New
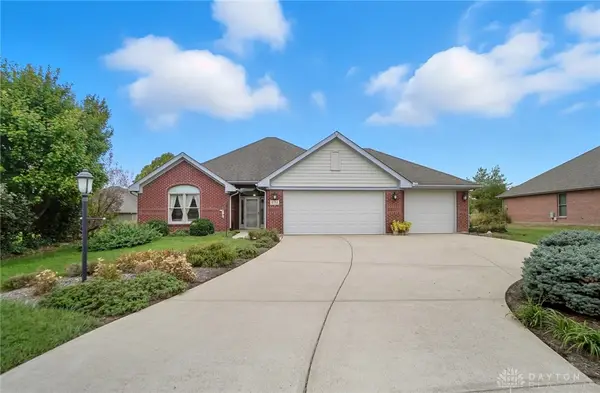 $444,000Active3 beds 2 baths2,027 sq. ft.
$444,000Active3 beds 2 baths2,027 sq. ft.9751 Scotch Pine Drive, Clearcreek Twp, OH 45066
MLS# 951425Listed by: COLDWELL BANKER HERITAGE - New
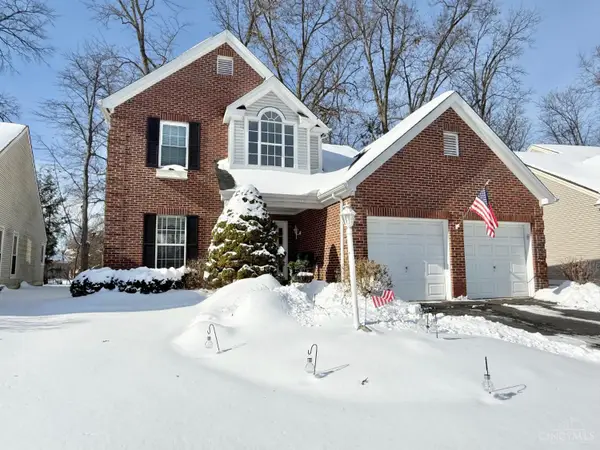 $449,900Active3 beds 3 baths1,963 sq. ft.
$449,900Active3 beds 3 baths1,963 sq. ft.9547 Carriage Run Circle, Deerfield Twp., OH 45140
MLS# 1867409Listed by: HOETING, REALTORS - New
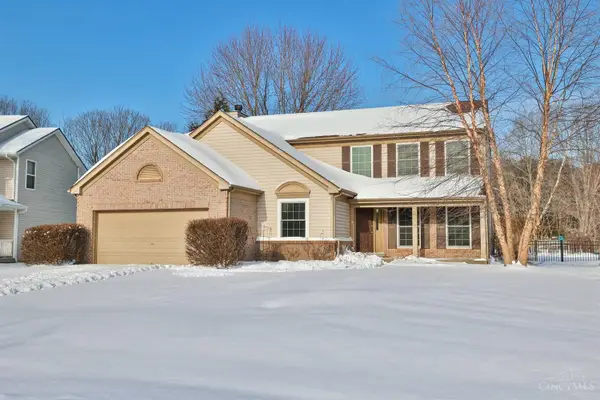 $477,000Active4 beds 4 baths3,277 sq. ft.
$477,000Active4 beds 4 baths3,277 sq. ft.875 Dogwood Court, Lebanon, OH 45036
MLS# 1865884Listed by: SIBCY CLINE, INC. - New
 $417,499Active4 beds 3 baths2,424 sq. ft.
$417,499Active4 beds 3 baths2,424 sq. ft.3457 Madison Grace Way, Franklin Twp, OH 45005
MLS# 1867549Listed by: COMEY & SHEPHERD - New
 $250,000Active4 beds 2 baths1,504 sq. ft.
$250,000Active4 beds 2 baths1,504 sq. ft.7958 Dubois Road, Franklin, OH 45005
MLS# 951481Listed by: IRONGATE INC. 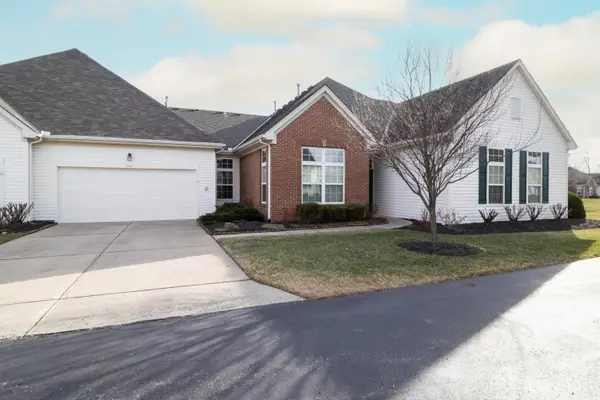 $375,000Pending3 beds 2 baths
$375,000Pending3 beds 2 baths3807 Sandtrap Circle, Mason, OH 45040
MLS# 1866125Listed by: RE/MAX TIME- New
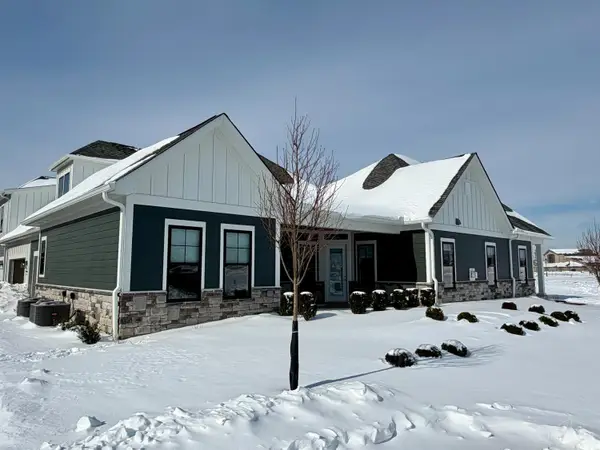 $775,000Active2 beds 2 baths
$775,000Active2 beds 2 baths7089 Celebration Way, Mason, OH 45040
MLS# 1866415Listed by: COMEY & SHEPHERD - New
 $249,000Active4 beds 2 baths1,814 sq. ft.
$249,000Active4 beds 2 baths1,814 sq. ft.657 E 2nd Street, Franklin, OH 45005
MLS# 1867353Listed by: KELLER WILLIAMS ADVISORS

