1331 Peregrine Way, Hamilton, OH 45013
Local realty services provided by:ERA Real Solutions Realty
1331 Peregrine Way,Hamilton, OH 45013
$550,000
- 4 Beds
- 3 Baths
- 2,787 sq. ft.
- Single family
- Active
Listed by: garrick horton
Office: comey & shepherd
MLS#:1860533
Source:OH_CINCY
Price summary
- Price:$550,000
- Price per sq. ft.:$197.34
- Monthly HOA dues:$20.83
About this home
Celebrate the holidays in YOUR new home! Ample space to host friends & family this season! Full of amenities and upgrades throughout. Exceptional main floor living design. Three split bedrooms on the primary floor incl Main Suite w/ Garden Bath and additional bedroom with full bath in the walkout, finished lower level. True 4 bedrooms/3 full baths offering ~2,700 finished SF. From hammered iron railings, open concept Kitchen/Great Room w/ granite counters, vaulted ceiling, neutral color palette to the hardwood look of luxury flooring. 1st floor laundry w/ built-in sink & cabinets. Two-tone, composite deck overlooking the expansive stamped patio (w/ 5' walkways up each side of the house). 5' aluminum fence encases the rear/side yards. Enhanced landscape lighting, upgraded Pella double hung windows, insulated carriage garage door, newer entry doors + more. Close proximity to Hamilton's offerings!
Contact an agent
Home facts
- Year built:2017
- Listing ID #:1860533
- Added:113 day(s) ago
- Updated:December 26, 2025 at 03:17 PM
Rooms and interior
- Bedrooms:4
- Total bathrooms:3
- Full bathrooms:3
- Living area:2,787 sq. ft.
Heating and cooling
- Cooling:Ceiling Fans, Central Air
- Heating:Forced Air, Gas
Structure and exterior
- Roof:Shingle
- Year built:2017
- Building area:2,787 sq. ft.
- Lot area:0.23 Acres
Utilities
- Water:Public
- Sewer:Public Sewer
Finances and disclosures
- Price:$550,000
- Price per sq. ft.:$197.34
New listings near 1331 Peregrine Way
- New
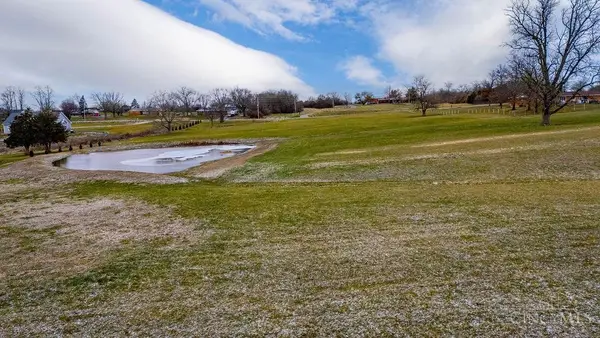 $169,900Active6.16 Acres
$169,900Active6.16 Acres0 Tolbert Rd, Hamilton, OH 45011
MLS# 1864530Listed by: CENTURY 21 THACKER & ASSOC. - New
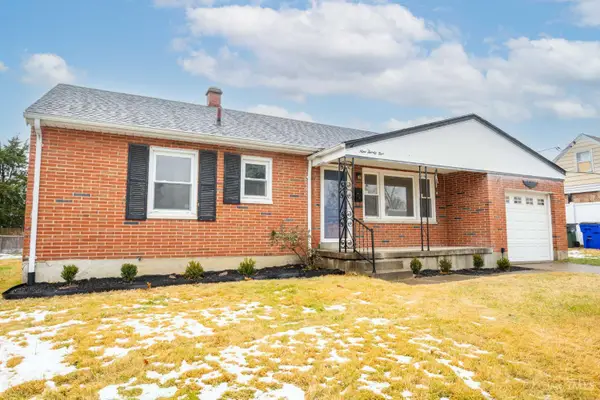 $264,900Active3 beds 2 baths
$264,900Active3 beds 2 baths925 Carlisle, Hamilton, OH 45013
MLS# 1864488Listed by: EQUIREALTY GROUP - New
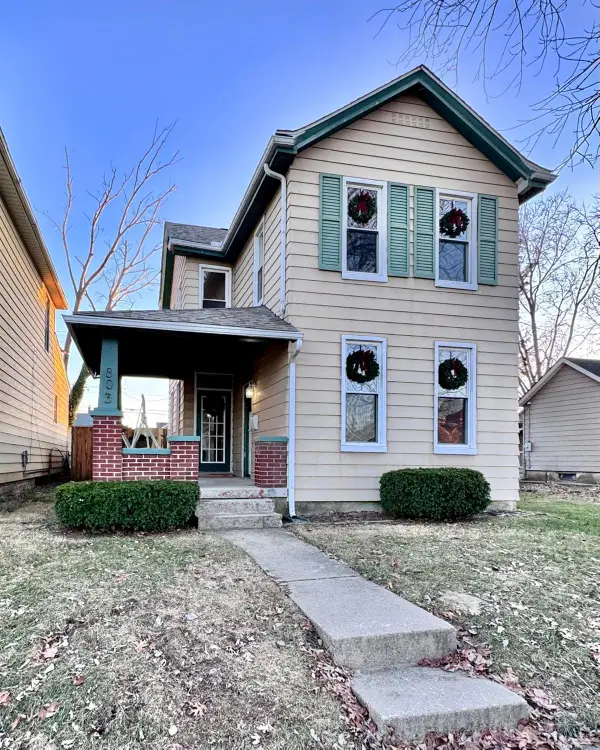 $219,900Active2 beds 2 baths1,134 sq. ft.
$219,900Active2 beds 2 baths1,134 sq. ft.803 Cereal, Hamilton, OH 45013
MLS# 1864296Listed by: HAND IN HAND REALTY, LLC - New
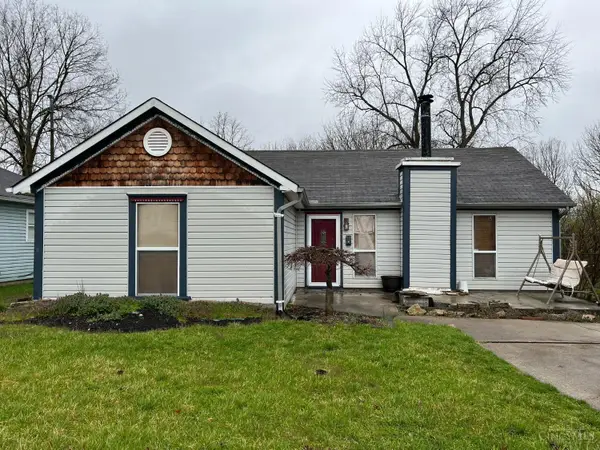 $107,900Active3 beds 1 baths1,216 sq. ft.
$107,900Active3 beds 1 baths1,216 sq. ft.2171 University Boulevard, Hamilton, OH 45015
MLS# 1864277Listed by: ALEGNA REALTY, LLC 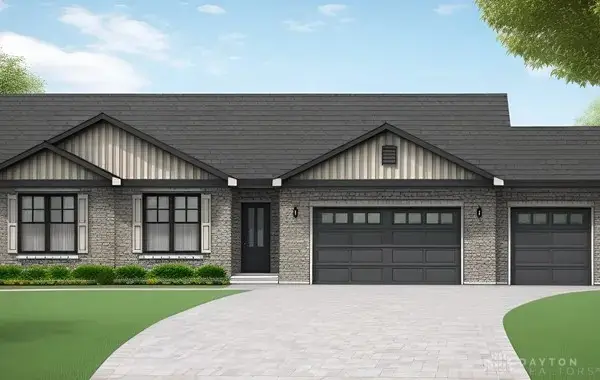 $526,917Pending3 beds 2 baths
$526,917Pending3 beds 2 baths3383 Robina Lane, Hamilton, OH 45013
MLS# 949428Listed by: COMEY & SHEPHERD REALTORS- New
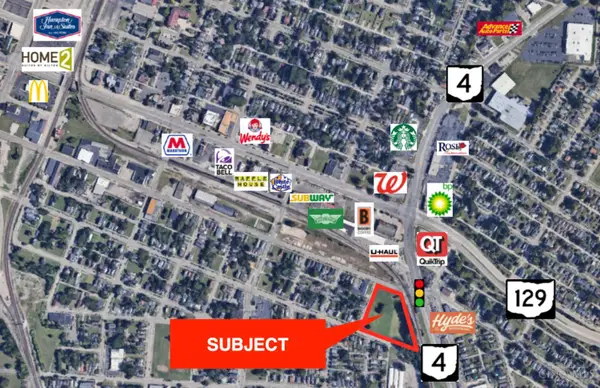 $325,000Active2.48 Acres
$325,000Active2.48 Acres0 Route 4 Street, Hamilton, OH 45011
MLS# 1864258Listed by: NORTH RIDGE REALTY GROUP  $130,000Pending2 beds 2 baths851 sq. ft.
$130,000Pending2 beds 2 baths851 sq. ft.1005 Goodman Avenue, Hamilton, OH 45013
MLS# 1864104Listed by: RE/MAX PREFERRED GROUP $350,000Pending4 beds 4 baths2,792 sq. ft.
$350,000Pending4 beds 4 baths2,792 sq. ft.2143 Pine Valley Drive, Hamilton, OH 45013
MLS# 1863969Listed by: BF REALTY $335,000Pending2 beds 2 baths1,548 sq. ft.
$335,000Pending2 beds 2 baths1,548 sq. ft.1336 Cotswold Lane, Hamilton, OH 45013
MLS# 1864071Listed by: COMEY & SHEPHERD $269,000Active2 beds 2 baths2,803 sq. ft.
$269,000Active2 beds 2 baths2,803 sq. ft.10 Cove Court #6, Hamilton, OH 45013
MLS# 1863910Listed by: SIBCY CLINE INC.
