160 E Fairway Drive, Hamilton, OH 45013
Local realty services provided by:ERA Martin & Associates
160 E Fairway Drive,Hamilton, OH 45013
$399,000
- 5 Beds
- 3 Baths
- 3,270 sq. ft.
- Single family
- Pending
Listed by:barbara hooker
Office:huff realty
MLS#:1839395
Source:OH_CINCY
Price summary
- Price:$399,000
- Price per sq. ft.:$122.02
About this home
Rare opportunity to own a custom built 5 BR home in Fairway Hills. This spacious gem offers 3270 sq ft (PCHR) of living space on over 1/2 acre, combining privacy, nature and convenience. The main level features a welcoming FR with 9 ft ceilings, a cozy fireplace, many bookshelves and a walkout to the serene backyard. Gorgeous bamboo floors flow throughout, adding warmth and elegance. The bright 4 Season Room doubles as a study, the perfect space for remote work or quiet relaxation. All 5 bedrooms are upstairs plus an additional versatile room in the basement for a home office or studio. The large front yard, the mature trees and a small creek in the backyard make outdoor living a joy. Visits from wildlife, including deer, provide peaceful ambience to this nature-filled setting. Located close to shopping, dining and more. Don't miss your chance to live in this home in one of the area's most desirable neighborhoods.
Contact an agent
Home facts
- Year built:1969
- Listing ID #:1839395
- Added:133 day(s) ago
- Updated:August 28, 2025 at 07:21 AM
Rooms and interior
- Bedrooms:5
- Total bathrooms:3
- Full bathrooms:2
- Half bathrooms:1
- Living area:3,270 sq. ft.
Heating and cooling
- Cooling:Attic fan, Central Air
- Heating:Gas
Structure and exterior
- Roof:Shingle
- Year built:1969
- Building area:3,270 sq. ft.
- Lot area:0.5 Acres
Utilities
- Water:Public
- Sewer:Public Sewer
Finances and disclosures
- Price:$399,000
- Price per sq. ft.:$122.02
New listings near 160 E Fairway Drive
- New
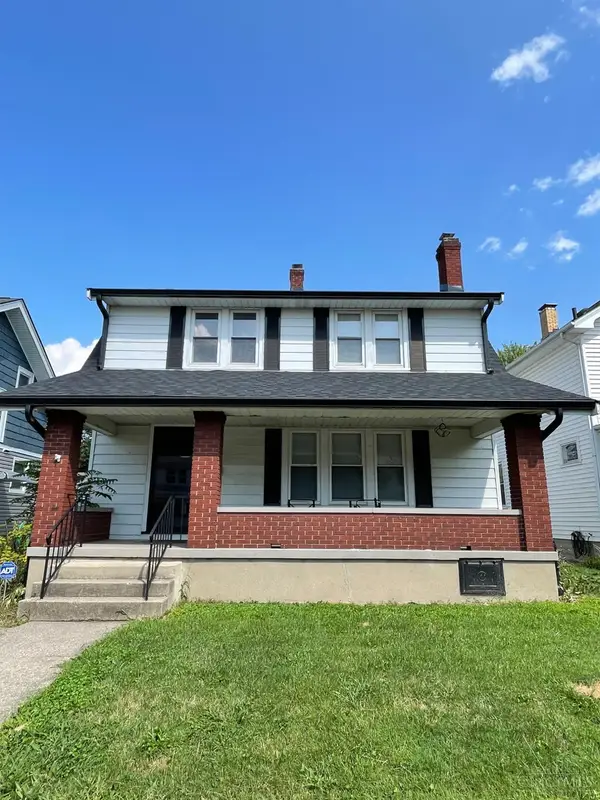 $240,000Active4 beds 2 baths1,568 sq. ft.
$240,000Active4 beds 2 baths1,568 sq. ft.Address Withheld By Seller, Hamilton, OH 45013
MLS# 1856318Listed by: HOWARD HANNA REAL ESTATE SERV - New
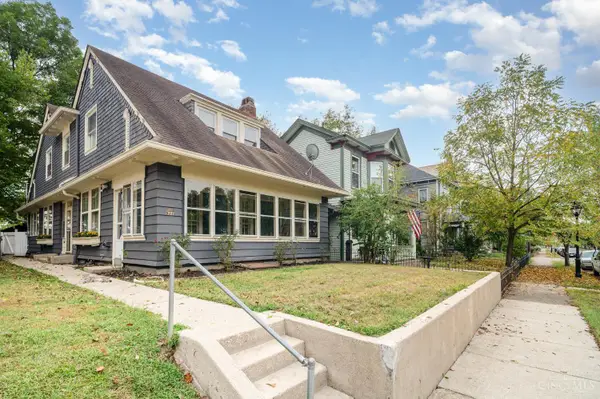 $219,900Active4 beds 2 baths1,800 sq. ft.
$219,900Active4 beds 2 baths1,800 sq. ft.911 Campbell Avenue, Hamilton, OH 45011
MLS# 1855902Listed by: AROUND TOWN REALTY - New
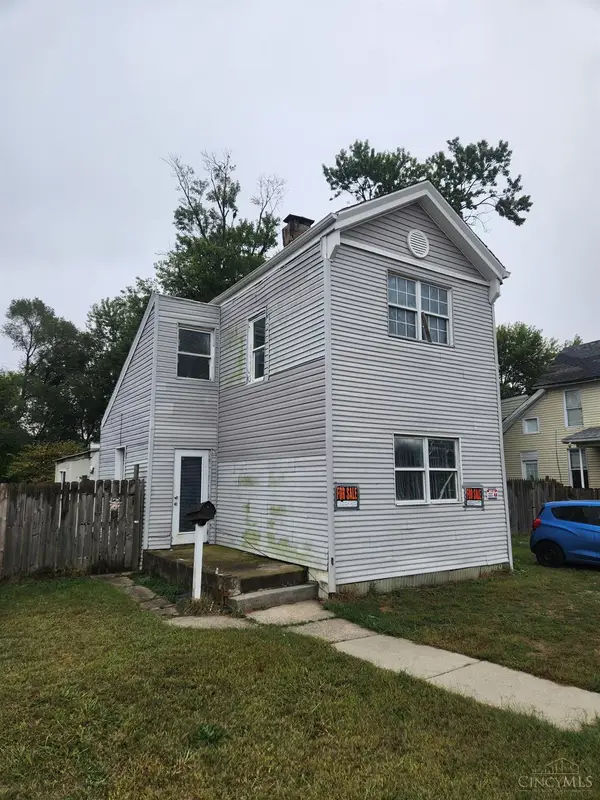 $103,000Active2 beds 1 baths1,041 sq. ft.
$103,000Active2 beds 1 baths1,041 sq. ft.1512 Pleasant Avenue, Hamilton, OH 45015
MLS# 1856250Listed by: RE/MAX VICTORY + AFFILIATES - New
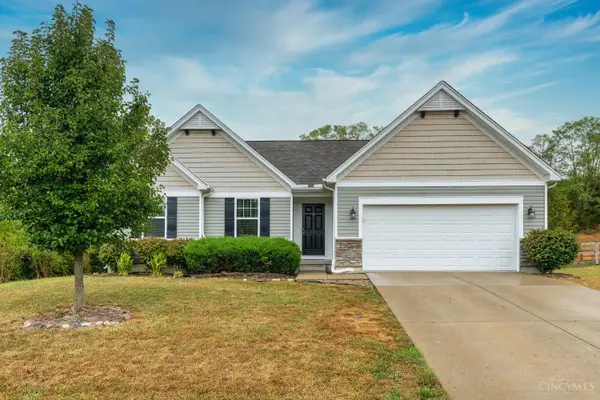 $395,000Active3 beds 3 baths1,785 sq. ft.
$395,000Active3 beds 3 baths1,785 sq. ft.1038 Golden Oak Drive, Hamilton, OH 45013
MLS# 1855639Listed by: OXFORD REAL ESTATE, INC. 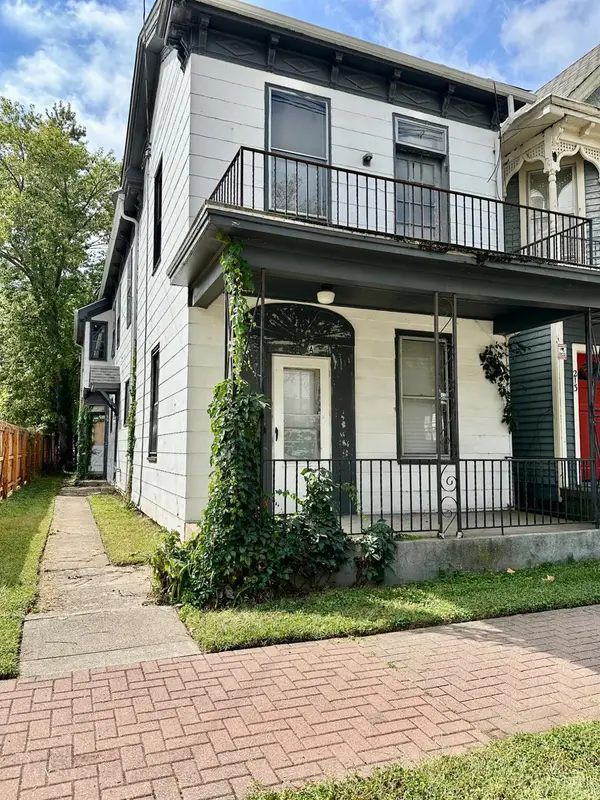 $150,000Pending-- beds -- baths2,192 sq. ft.
$150,000Pending-- beds -- baths2,192 sq. ft.217 Buckeye Street, Hamilton, OH 45011
MLS# 1856166Listed by: MARTHA BAKER REALTY, INC- New
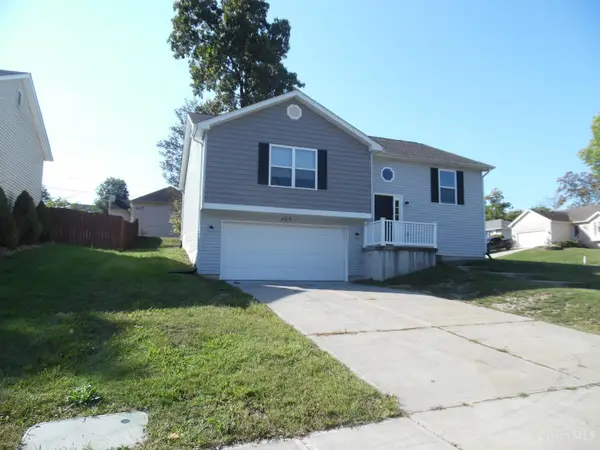 $299,900Active4 beds 3 baths2,186 sq. ft.
$299,900Active4 beds 3 baths2,186 sq. ft.465 Smalley Boulevard, Hamilton, OH 45013
MLS# 1856013Listed by: AROUND TOWN REALTY - New
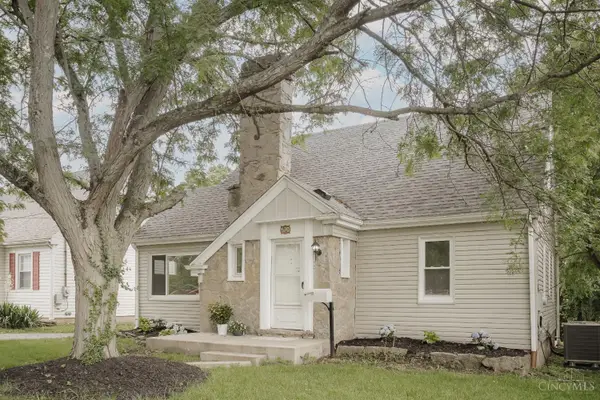 $239,900Active3 beds 2 baths1,321 sq. ft.
$239,900Active3 beds 2 baths1,321 sq. ft.570 Harrison Avenue, Hamilton, OH 45013
MLS# 1856135Listed by: HUFF REALTY 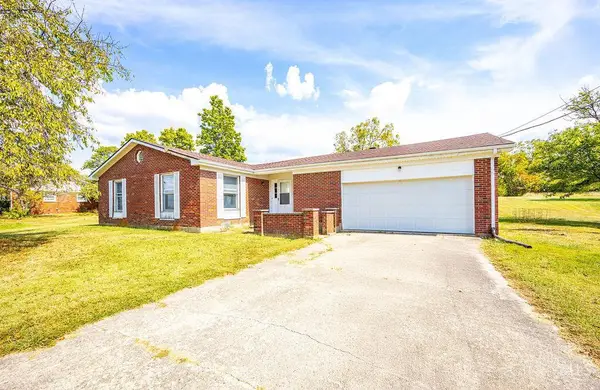 $185,000Pending3 beds 2 baths1,528 sq. ft.
$185,000Pending3 beds 2 baths1,528 sq. ft.2200 Vizedom Road, Hamilton, OH 45013
MLS# 1856088Listed by: CENTURY 21 THACKER & ASSOC.- New
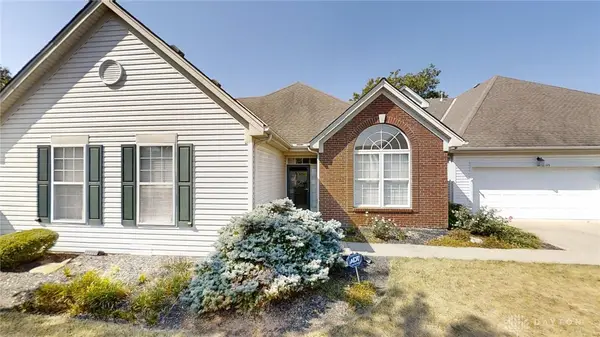 $400,000Active3 beds 3 baths2,607 sq. ft.
$400,000Active3 beds 3 baths2,607 sq. ft.6145 Gristmill Drive #10, Hamilton, OH 45011
MLS# 944174Listed by: COLDWELL BANKER HERITAGE - New
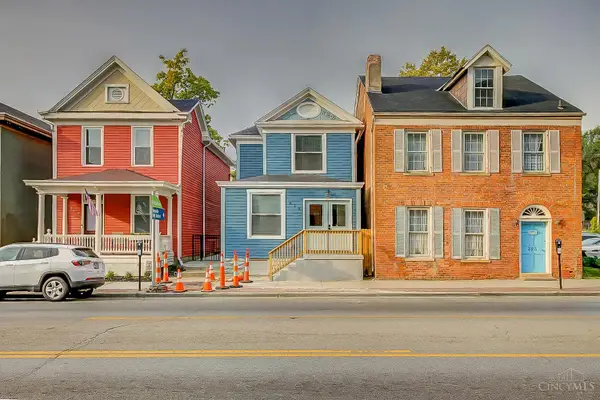 $299,900Active4 beds 4 baths1,500 sq. ft.
$299,900Active4 beds 4 baths1,500 sq. ft.319 Main Street, Hamilton, OH 45013
MLS# 1855956Listed by: PLUM TREE REALTY
