39 Thornhill Drive, Hamilton, OH 45013
Local realty services provided by:ERA Martin & Associates

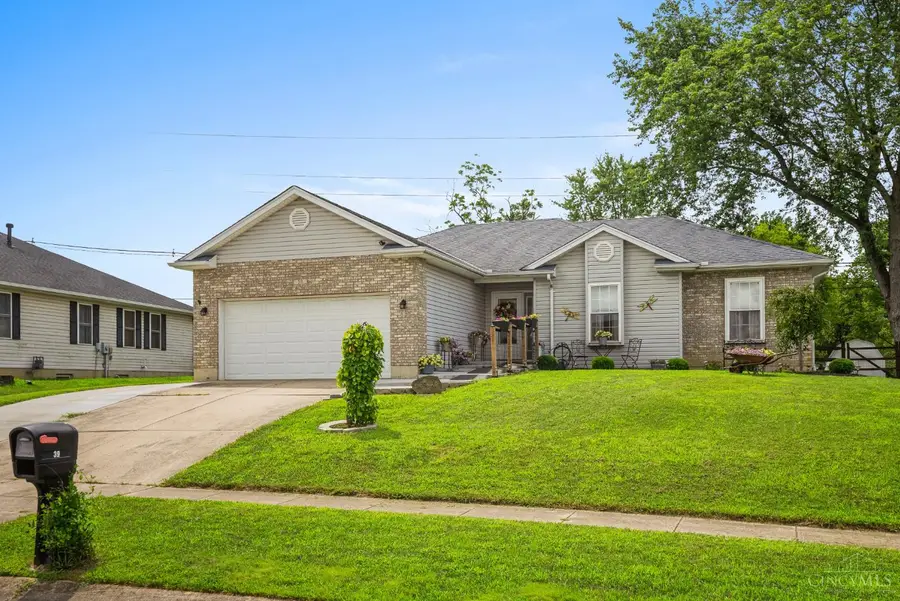
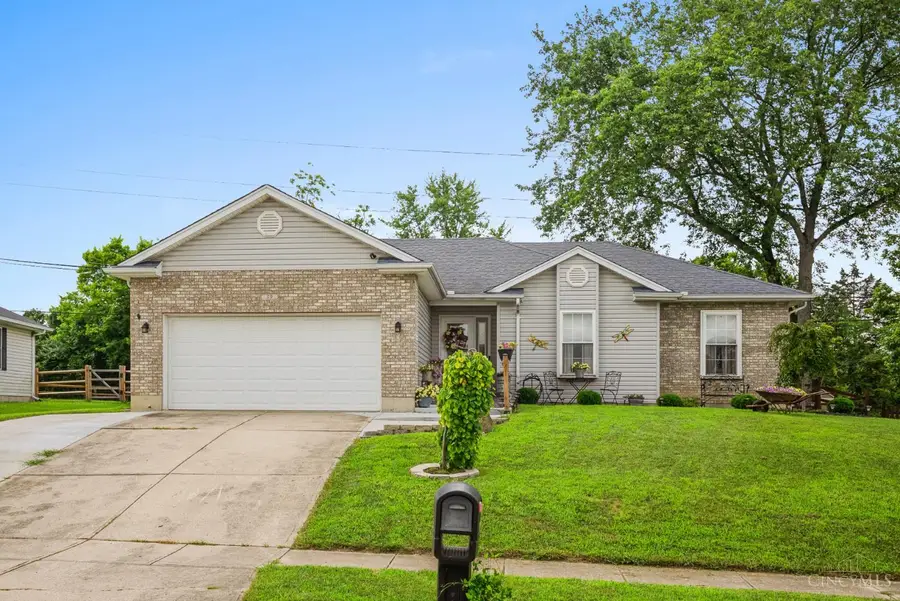
39 Thornhill Drive,Hamilton, OH 45013
$325,000
- 3 Beds
- 2 Baths
- 1,332 sq. ft.
- Single family
- Pending
Listed by:barbara hooker
Office:huff realty
MLS#:1848616
Source:OH_CINCY
Price summary
- Price:$325,000
- Price per sq. ft.:$243.99
- Monthly HOA dues:$6.83
About this home
Move-In Ready W/Stylish Updates & Serene Backyard & Views. The spacious LR features soaring cathedral ceiling while the primary BR boasts tray ceiling for added elegance. The updated kitchen is a standout w/freshly painted blue cabinets, quartz countertops, stylish new backsplash w/glitter grout. Pull-out drawers & upgraded cabinet hardware plus new sink & equipped w/a newer refrigerator, stove, & dishwasher all stay. A large free-standing pantry completes this versatile rm. The newer washer/dryer, HVAC system, humidifier, & water Softener add to the updates. Interior improvements include new paneled doors throughout, upgraded 5 baseboards, new outlet covers, & updated bthrms w/quartz vanities, new toilets, luxury vinyl plank fl & walk-in shower in Pri bth. Outside the home features refreshed landscaping, widened driveway, replaced sidewalk & new concrete pad in the bkyd. Enjoy peaceful wooded view from screened-in covered deck-complete w/waterproof drapes & blinds for added comfort.
Contact an agent
Home facts
- Year built:2004
- Listing Id #:1848616
- Added:26 day(s) ago
- Updated:August 03, 2025 at 07:27 AM
Rooms and interior
- Bedrooms:3
- Total bathrooms:2
- Full bathrooms:2
- Living area:1,332 sq. ft.
Heating and cooling
- Cooling:Ceiling Fans, Central Air
- Heating:Forced Air, Heat Pump, Other
Structure and exterior
- Roof:Shingle
- Year built:2004
- Building area:1,332 sq. ft.
- Lot area:0.25 Acres
Utilities
- Water:Public
- Sewer:Public Sewer
Finances and disclosures
- Price:$325,000
- Price per sq. ft.:$243.99
New listings near 39 Thornhill Drive
- New
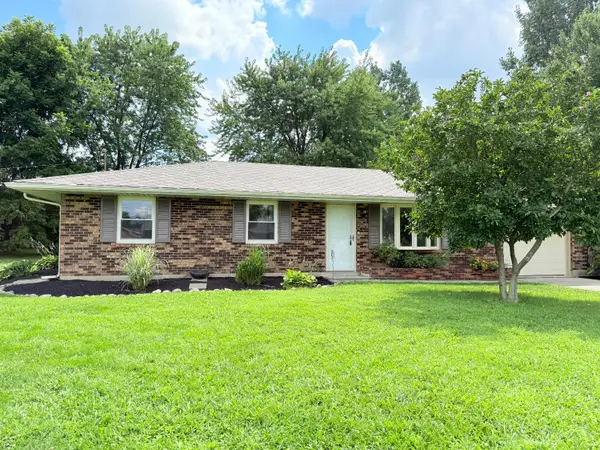 $269,900Active3 beds 2 baths
$269,900Active3 beds 2 baths6238 Jayfield Drive, Hamilton, OH 45011
MLS# 1850388Listed by: PLUM TREE REALTY - New
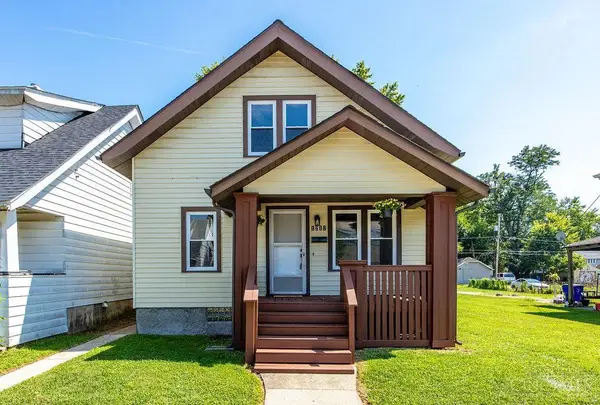 $169,900Active2 beds 2 baths936 sq. ft.
$169,900Active2 beds 2 baths936 sq. ft.1217 Vine Street, Hamilton, OH 45011
MLS# 1851451Listed by: KELLER WILLIAMS ADVISORS - New
 $258,000Active2 beds 2 baths1,372 sq. ft.
$258,000Active2 beds 2 baths1,372 sq. ft.85 Dayspring Drive, Hamilton, OH 45015
MLS# 1851654Listed by: SIBCY CLINE, INC. - New
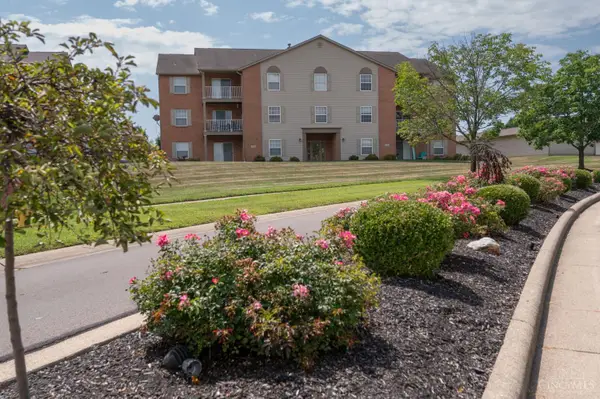 $250,000Active3 beds 2 baths1,363 sq. ft.
$250,000Active3 beds 2 baths1,363 sq. ft.7918 Jessies Way #304, Hamilton, OH 45011
MLS# 1851565Listed by: SIBCY CLINE, INC. - New
 $20,000Active0.11 Acres
$20,000Active0.11 Acres76 Hastings Avenue, Hamilton, OH 45011
MLS# 1851576Listed by: SIBCY CLINE, INC. - New
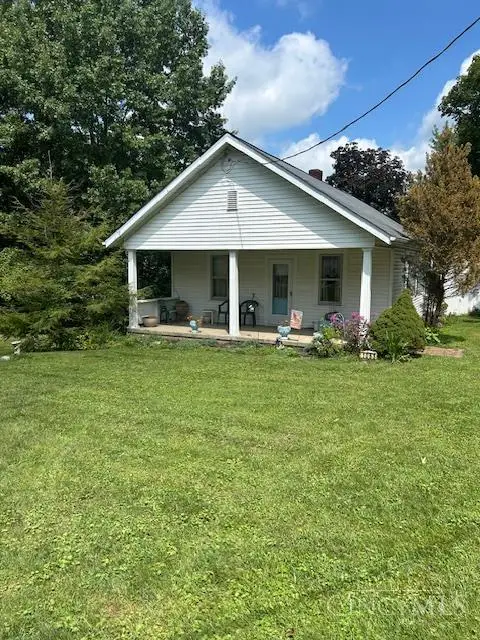 $189,900Active2 beds 1 baths776 sq. ft.
$189,900Active2 beds 1 baths776 sq. ft.1063 Westview, Hamilton, OH 45013
MLS# 1851557Listed by: COMBS GROUP DC REALTY - Open Sun, 12 to 2pmNew
 $549,900Active4 beds 4 baths3,468 sq. ft.
$549,900Active4 beds 4 baths3,468 sq. ft.4628 Beech Knoll Lane, Hamilton, OH 45011
MLS# 941188Listed by: COMEY & SHEPHERD REALTORS - New
 $300,000Active3 beds 3 baths
$300,000Active3 beds 3 baths400 N F Street, Hamilton, OH 45013
MLS# 1851256Listed by: HOWARD HANNA REAL ESTATE SERV - New
 $209,900Active4 beds 1 baths1,120 sq. ft.
$209,900Active4 beds 1 baths1,120 sq. ft.413 Smalley Boulevard, Hamilton, OH 45013
MLS# 1851400Listed by: BOWLING & KUGLER REALTY 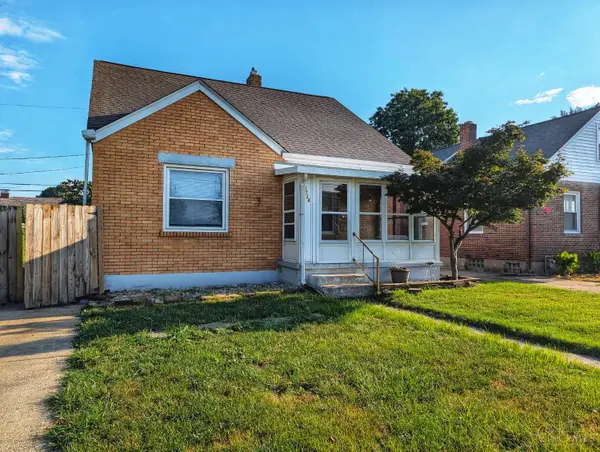 $170,000Pending3 beds 1 baths1,570 sq. ft.
$170,000Pending3 beds 1 baths1,570 sq. ft.1724 Greenwood Avenue, Hamilton, OH 45011
MLS# 1851322Listed by: PLUM TREE REALTY
