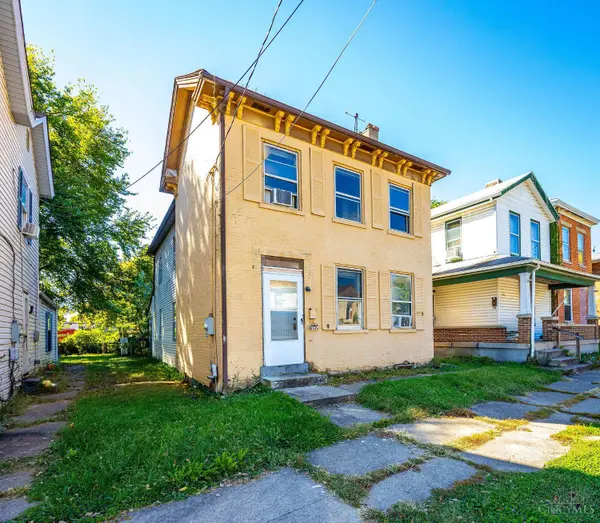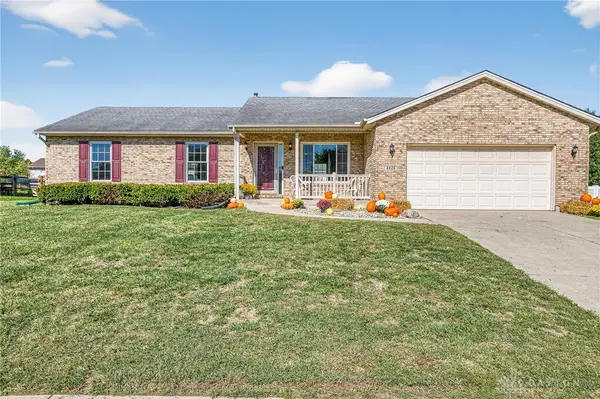415 Hyde Park Drive, Hamilton, OH 45013
Local realty services provided by:ERA Martin & Associates
415 Hyde Park Drive,Hamilton, OH 45013
$329,700
- 3 Beds
- 2 Baths
- 2,015 sq. ft.
- Single family
- Active
Listed by:michael meyer
Office:irongate inc.
MLS#:1856622
Source:OH_CINCY
Price summary
- Price:$329,700
- Price per sq. ft.:$163.62
About this home
$20,000+ Price Drop! Mid Century Style in Hamilton! Love these 2,015 square feet on 1 level on popular Hyde Park Drive! Remodeled with a huge 25x14 Great Room with vaulted ceiling including 3 palatial windows filling the space with natural light plus a handsome fireplace. Love the yard and valley views from the open 21x14 Family Room with recessed lights & plank flooring. The new $19,000 kitchen offers custom wood cabinetry, tile, quartz counter tops & a $4K appliance package benefit! Dream Here: An Owner Suite that fits King sized Bed with incredible views of the back yard, a extra large walk in closet with dressing area plus another large closet adjacent to a preparation area leading to the Suite Bath with whirlpool tub, walk in shower, dual sink granite top vanity. 2 Guest Bedrooms access the guest bath. Notice the fenced yard, access roof, new 2025. Basement workshop/storage areas. 2 HVAC for efficient living. Minutes to fine dining, shopping, golf & park
Contact an agent
Home facts
- Year built:1950
- Listing ID #:1856622
- Added:58 day(s) ago
- Updated:October 12, 2025 at 02:15 PM
Rooms and interior
- Bedrooms:3
- Total bathrooms:2
- Full bathrooms:2
- Living area:2,015 sq. ft.
Heating and cooling
- Cooling:Central Air
- Heating:Forced Air
Structure and exterior
- Roof:Membrane, Shingle
- Year built:1950
- Building area:2,015 sq. ft.
- Lot area:0.4 Acres
Utilities
- Water:Public
- Sewer:Public Sewer
Finances and disclosures
- Price:$329,700
- Price per sq. ft.:$163.62
New listings near 415 Hyde Park Drive
- New
 $328,000Active3 beds 2 baths1,725 sq. ft.
$328,000Active3 beds 2 baths1,725 sq. ft.4790 Hamilton Scipio Road, Hamilton, OH 45013
MLS# 1858257Listed by: KELLER WILLIAMS GREATER COLS - New
 $115,000Active-- beds -- baths1,784 sq. ft.
$115,000Active-- beds -- baths1,784 sq. ft.217 Park Avenue, Hamilton, OH 45013
MLS# 1858252Listed by: KELLER WILLIAMS ADVISORS - New
 $15,000Active0.09 Acres
$15,000Active0.09 Acres1325 Allstatter Avenue, Hamilton, OH 45011
MLS# 1858250Listed by: EXP REALTY - New
 $150,000Active-- beds 2 baths1,800 sq. ft.
$150,000Active-- beds 2 baths1,800 sq. ft.1114 Chestnut Street, Hamilton, OH 45011
MLS# 1858188Listed by: PLUM TREE REALTY - New
 $325,000Active3 beds 2 baths1,582 sq. ft.
$325,000Active3 beds 2 baths1,582 sq. ft.4020 Hickory View Drive, Hamilton, OH 45011
MLS# 945478Listed by: COMEY & SHEPHERD REALTORS - New
 $324,900Active3 beds 2 baths1,494 sq. ft.
$324,900Active3 beds 2 baths1,494 sq. ft.3441 Old Oxford Road, Hamilton, OH 45013
MLS# 945480Listed by: RE/MAX INCOMPASS - New
 $225,000Active3 beds 2 baths1,664 sq. ft.
$225,000Active3 beds 2 baths1,664 sq. ft.527 Ross Avenue, Hamilton, OH 45013
MLS# 1857749Listed by: REAL OF OHIO  Listed by ERA$249,503Pending2 beds 2 baths1,336 sq. ft.
Listed by ERA$249,503Pending2 beds 2 baths1,336 sq. ft.1230 Stephanie Drive #2, Hamilton, OH 45013
MLS# 1857993Listed by: ERA REAL SOLUTIONS REALTY. LLC- New
 $254,900Active3 beds 2 baths1,134 sq. ft.
$254,900Active3 beds 2 baths1,134 sq. ft.1229 Cleveland Avenue, Hamilton, OH 45013
MLS# 1858108Listed by: RANDOM PROPERTIES - New
 $219,900Active3 beds 2 baths2,032 sq. ft.
$219,900Active3 beds 2 baths2,032 sq. ft.834 Ross Avenue, Hamilton, OH 45013
MLS# 1858053Listed by: RE/MAX PREFERRED GROUP
