1153 Tessa Trail, Hartville, OH 44632
Local realty services provided by:ERA Real Solutions Realty
1153 Tessa Trail,Hartville, OH 44632
$194,900
- 2 Beds
- 2 Baths
- 987 sq. ft.
- Condominium
- Active
Upcoming open houses
- Sat, Oct 1101:00 pm - 03:00 pm
Listed by:amy l novak
Office:cutler real estate
MLS#:5161676
Source:OH_NORMLS
Price summary
- Price:$194,900
- Price per sq. ft.:$197.47
About this home
Discover easy living in this updated and well maintained 2-bedroom, 1.5-bath ranch condo at 1153 Tessa Trail in the heart of Hartville! Freshly repainted in 2023, this home shines with modern 2024 updates including new windows, storm door, blinds, carpet, new bathroom vanity, and newer kitchen appliances. The bright main level offers comfortable living with the added convenience of a first-floor laundry hookup, while a second set is available in the lower level. Both bedrooms feature double closets for ample storage. The waterproofed basement features durable Nature Stone flooring, two sump pumps for peace of mind, and endless potential for storage or finishing into additional living space. A chair lift is also included, providing extra accessibility. An attached garage with storage room and a guest parking pad provide convenience. Move-in ready with thoughtful upgrades throughout, this condo is the perfect blend of comfort, convenience, and low-maintenance living in a desirable Hartville location.
Contact an agent
Home facts
- Year built:2004
- Listing ID #:5161676
- Added:1 day(s) ago
- Updated:October 03, 2025 at 05:40 PM
Rooms and interior
- Bedrooms:2
- Total bathrooms:2
- Full bathrooms:1
- Half bathrooms:1
- Living area:987 sq. ft.
Heating and cooling
- Cooling:Central Air
- Heating:Forced Air, Gas
Structure and exterior
- Roof:Asphalt, Fiberglass
- Year built:2004
- Building area:987 sq. ft.
Utilities
- Water:Well
- Sewer:Public Sewer
Finances and disclosures
- Price:$194,900
- Price per sq. ft.:$197.47
- Tax amount:$2,349 (2024)
New listings near 1153 Tessa Trail
- New
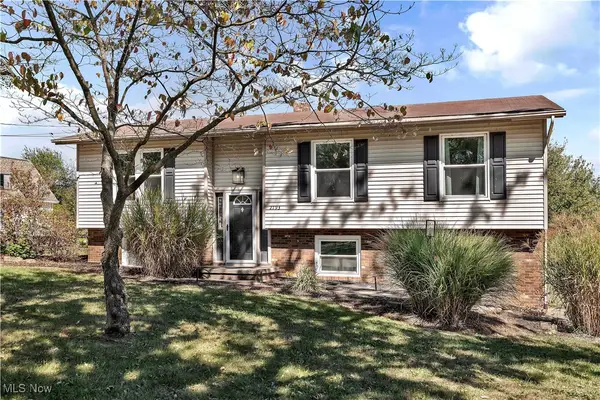 $289,900Active3 beds 1 baths1,716 sq. ft.
$289,900Active3 beds 1 baths1,716 sq. ft.2793 Rita Ne Street, Hartville, OH 44632
MLS# 5161336Listed by: RE/MAX CROSSROADS PROPERTIES - New
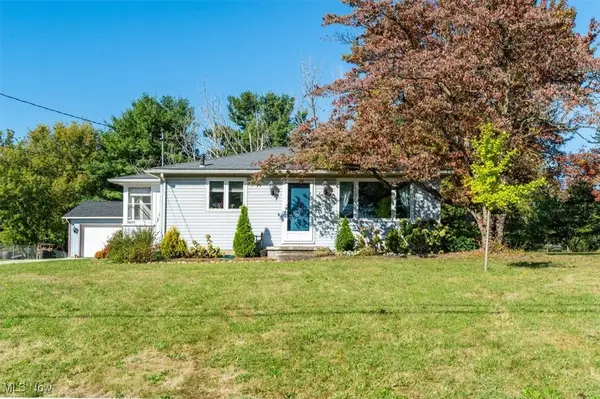 $225,000Active2 beds 2 baths1,409 sq. ft.
$225,000Active2 beds 2 baths1,409 sq. ft.10277 Market N Avenue, Hartville, OH 44632
MLS# 5160789Listed by: CUTLER REAL ESTATE - New
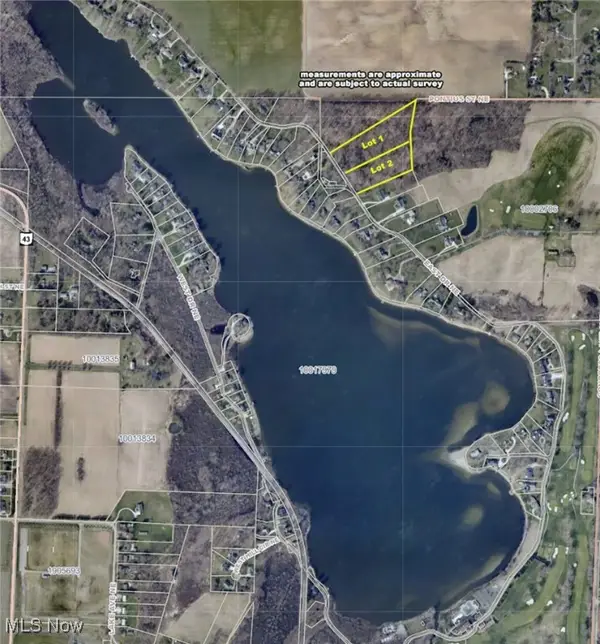 $250,000Active4 Acres
$250,000Active4 AcresEast Drive, Hartville, OH 44632
MLS# 5161259Listed by: KIKO - New
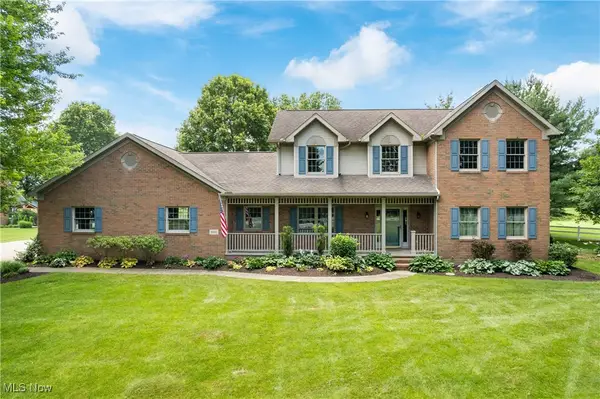 $597,500Active5 beds 4 baths3,172 sq. ft.
$597,500Active5 beds 4 baths3,172 sq. ft.6180 Edison Ne Street, Hartville, OH 44632
MLS# 5159400Listed by: TARTER REALTY - Open Sun, 1 to 2:30pmNew
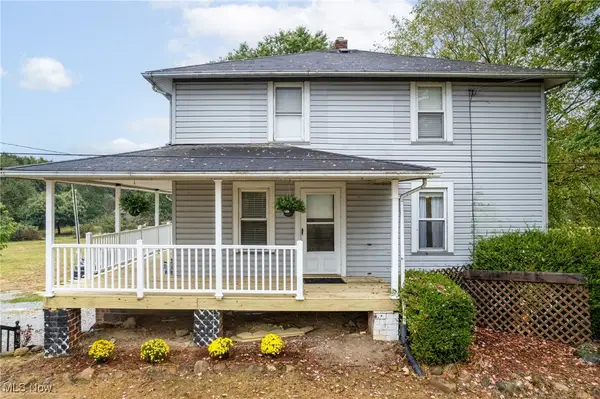 $329,000Active4 beds 2 baths2,156 sq. ft.
$329,000Active4 beds 2 baths2,156 sq. ft.3990 Edison Ne Street, Hartville, OH 44632
MLS# 5158197Listed by: EXP REALTY, LLC. 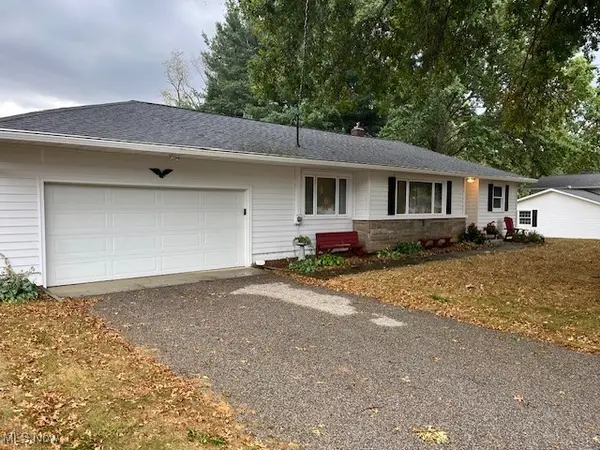 $240,000Pending3 beds 1 baths1,597 sq. ft.
$240,000Pending3 beds 1 baths1,597 sq. ft.9790` Smithdale Ne Avenue, Hartville, OH 44632
MLS# 5158907Listed by: HAYES REALTY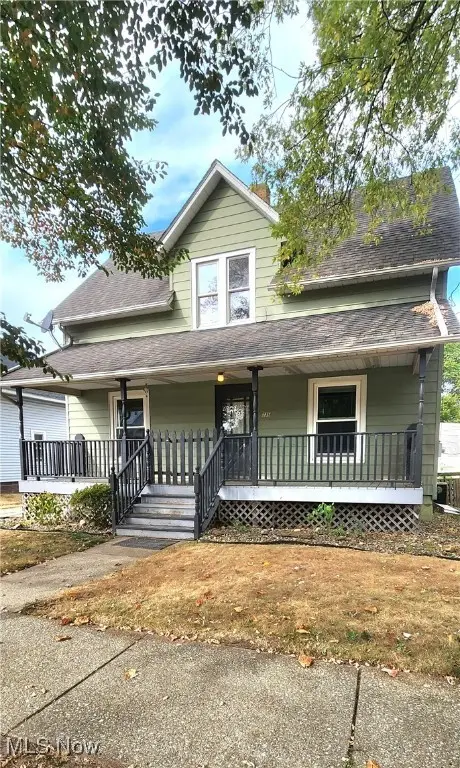 $165,000Pending3 beds 1 baths1,445 sq. ft.
$165,000Pending3 beds 1 baths1,445 sq. ft.335 W Maple Street, Hartville, OH 44632
MLS# 5158616Listed by: XRE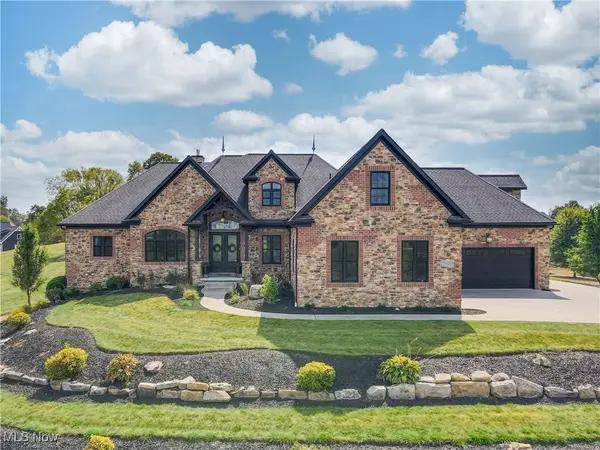 $1,395,000Pending6 beds 4 baths6,009 sq. ft.
$1,395,000Pending6 beds 4 baths6,009 sq. ft.2574 Kim Ne Street, Hartville, OH 44632
MLS# 5151764Listed by: KELLER WILLIAMS CHERVENIC RLTY $99,900Active0.83 Acres
$99,900Active0.83 Acres747 Grandview Circle, Hartville, OH 44632
MLS# 5157352Listed by: KELLER WILLIAMS LEGACY GROUP REALTY
