13324 Carnation Nw Avenue, Hartville, OH 44632
Local realty services provided by:ERA Real Solutions Realty
13324 Carnation Nw Avenue,Hartville, OH 44632
$265,000
- 3 Beds
- 2 Baths
- - sq. ft.
- Single family
- Sold
Listed by: kaitlyn shepherd
Office: keller williams legacy group realty
MLS#:5172740
Source:OH_NORMLS
Sorry, we are unable to map this address
Price summary
- Price:$265,000
About this home
Welcome HOME to this cozy, adorable ranch nestled in a quiet neighborhood and located just minutes from Hartville flea market, kitchen, hardware, and Lake schools! This home has been thoughtfully updated, boasting beautiful pecan hardwood floors, built in storage, and a gas fireplace in the living room. The kitchen features quartz countertops, a granite composite sink, and a convenient breakfast bar. Off the kitchen, the three season sun room walks out to the back deck and overlooks the fully fenced yard- perfect for entertaining! The primary bedroom features a convenient attached ensuite full bathroom. Two more spacious bedrooms and an updated full bathroom complete the main floor. The unfinished basement has been waterproofed for peace of mind and comes with a lifetime transferable warranty (2022). Other recent updates include roof (2016), hot water tank (2016), bathroom & kitchen remodels (2016), and whole house flooring (2016). Make this charming house your place to call home for the holidays!
Contact an agent
Home facts
- Year built:1975
- Listing ID #:5172740
- Added:50 day(s) ago
- Updated:January 08, 2026 at 07:20 AM
Rooms and interior
- Bedrooms:3
- Total bathrooms:2
- Full bathrooms:2
Heating and cooling
- Cooling:Central Air
- Heating:Forced Air, Gas
Structure and exterior
- Roof:Asphalt, Fiberglass
- Year built:1975
Utilities
- Water:Well
- Sewer:Public Sewer
Finances and disclosures
- Price:$265,000
- Tax amount:$4,075 (2024)
New listings near 13324 Carnation Nw Avenue
- New
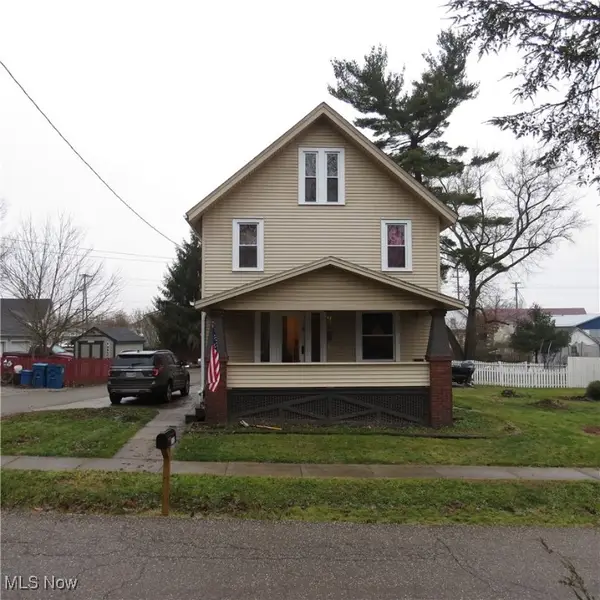 $216,900Active3 beds 2 baths1,644 sq. ft.
$216,900Active3 beds 2 baths1,644 sq. ft.112 High Ne Street, Hartville, OH 44632
MLS# 5179953Listed by: MOSHOLDER REALTY INC. - Open Sat, 1 to 2pmNew
 $279,000Active3 beds 2 baths1,328 sq. ft.
$279,000Active3 beds 2 baths1,328 sq. ft.3212 Foxmoor Ne Street, Hartville, OH 44632
MLS# 5179510Listed by: RE/MAX EDGE REALTY - Open Sat, 12 to 5pmNew
 $398,900Active2 beds 3 baths2,558 sq. ft.
$398,900Active2 beds 3 baths2,558 sq. ft.510 Meadow Sw Circle, Hartville, OH 44632
MLS# 5178685Listed by: HIGH POINT REAL ESTATE GROUP 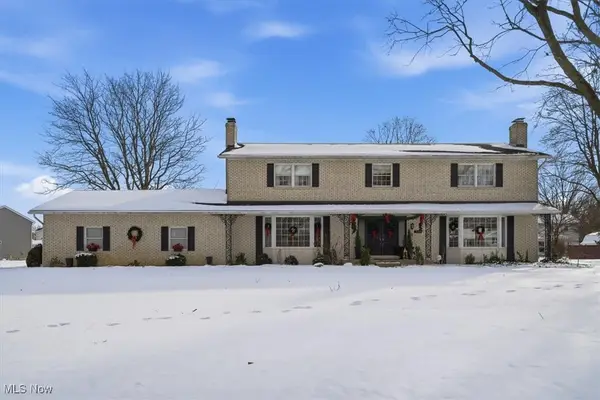 $550,000Active4 beds 3 baths4,244 sq. ft.
$550,000Active4 beds 3 baths4,244 sq. ft.310 Tonawanda Sw Trail, Hartville, OH 44632
MLS# 5177637Listed by: CUTLER REAL ESTATE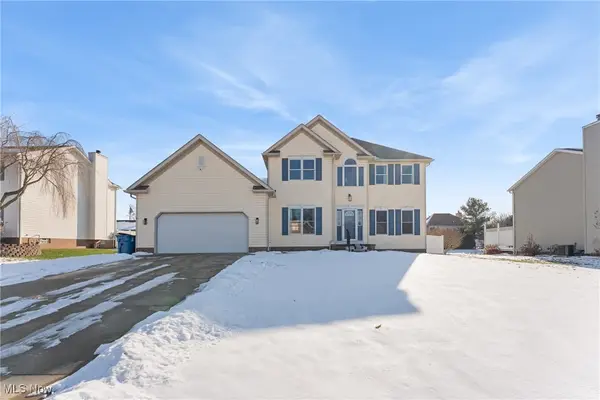 $420,000Active5 beds 4 baths2,722 sq. ft.
$420,000Active5 beds 4 baths2,722 sq. ft.1516 Wisteria Sw Avenue, Hartville, OH 44632
MLS# 5177651Listed by: XRE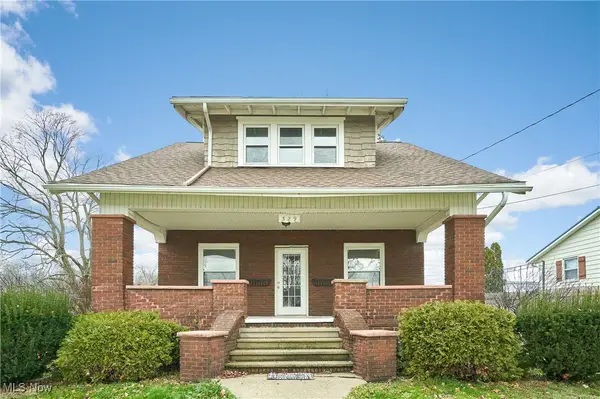 $215,000Active3 beds 2 baths1,852 sq. ft.
$215,000Active3 beds 2 baths1,852 sq. ft.329 Belle Sw Avenue, Hartville, OH 44632
MLS# 5177536Listed by: RE/MAX EDGE REALTY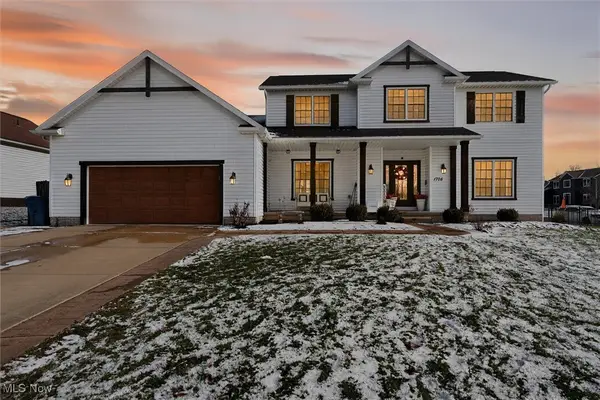 $431,000Pending4 beds 4 baths3,462 sq. ft.
$431,000Pending4 beds 4 baths3,462 sq. ft.1705 Cornerstone Sw Street, Hartville, OH 44632
MLS# 5176282Listed by: EXP REALTY, LLC.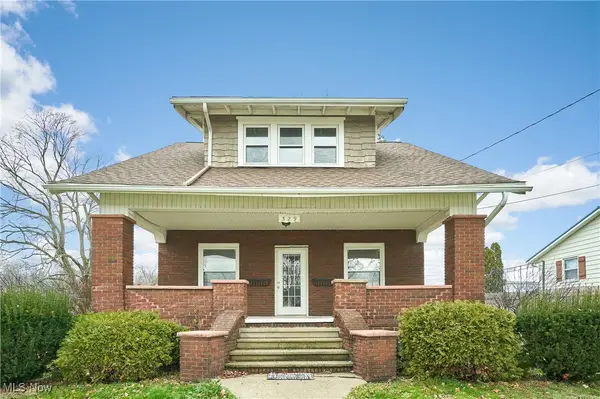 $225,000Active3 beds 2 baths1,852 sq. ft.
$225,000Active3 beds 2 baths1,852 sq. ft.329 Belle Sw Avenue, Hartville, OH 44632
MLS# 5175442Listed by: RE/MAX EDGE REALTY- Open Sat, 3:30 to 5pm
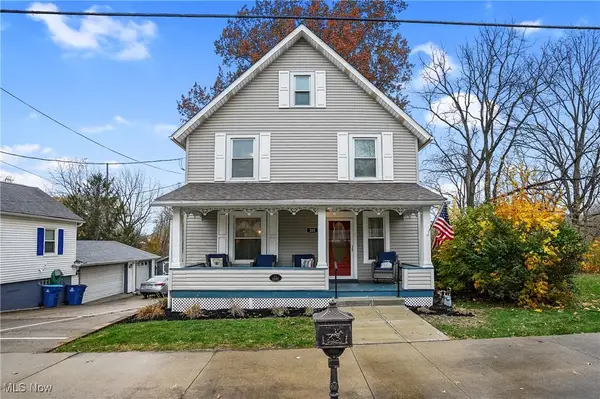 $219,000Active3 beds 1 baths1,680 sq. ft.
$219,000Active3 beds 1 baths1,680 sq. ft.203 N Prospect Avenue, Hartville, OH 44632
MLS# 5171471Listed by: KELLER WILLIAMS CHERVENIC RLTY 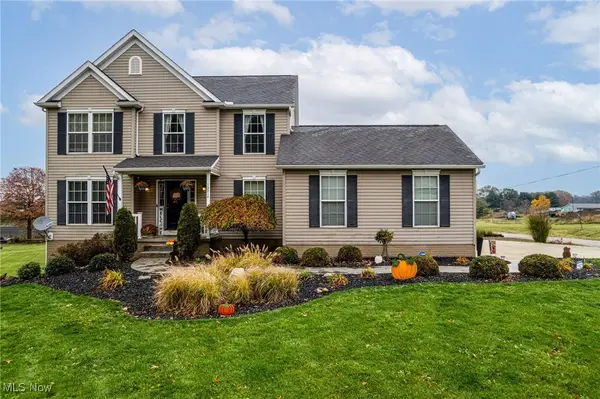 $499,000Active3 beds 4 baths2,078 sq. ft.
$499,000Active3 beds 4 baths2,078 sq. ft.13014 Duquette Ne Avenue, Hartville, OH 44632
MLS# 5171265Listed by: KELLER WILLIAMS ELEVATE
