545 E Maple Street, Hartville, OH 44632
Local realty services provided by:ERA Real Solutions Realty
Listed by: jose medina
Office: keller williams legacy group realty
MLS#:5155016
Source:OH_NORMLS
Price summary
- Price:$625,000
- Price per sq. ft.:$188.76
About this home
Prepare to fall in love with this peaceful custom built ranch escape on over 3 acres in Lake Township with garage space for six cars! The setting feels like your own getaway, with a pond, mature trees, and wide open space. Thoughtfully designed and well maintained, this home offers over 3000 square feet of single floor living plus a lower level rec room for even more room to spread out. Just off the foyer, a home office with French doors, a Palladian window, and crown molding is ideal for working from home. The vaulted living room is bright and airy with a gas fireplace as the centerpiece. The eat-in kitchen features newer stainless steel appliances, a tile backsplash, ceramic tile flooring, under-cabinet lighting, and plenty of custom cabinet storage, while French doors open to the sunroom, a perfect spot for morning coffee.
The primary suite serves as a true sanctuary with a jetted tub, double vanity, step-in shower, and deck access with a hot tub that’s negotiable with the sale. Two more bedrooms, including one with a walk-in closet, share the main full bath, and a guest bath doubles as the main level laundry. The lower level is a great gathering spot, complete with a rec room and another full bath with a shower.
Unwind outdoors on the deck or paver patio and enjoy the peaceful surroundings. With both an attached two car and detached four car garage, there’s plenty of room for parking, storage, or workshop space. Zoned agricultural, this property could be the perfect spot for a hobby farm, all while being just minutes from shopping and restaurants.
Schedule your showing today and see for yourself why this is the perfect place to call home!
Contact an agent
Home facts
- Year built:2001
- Listing ID #:5155016
- Added:99 day(s) ago
- Updated:December 17, 2025 at 06:31 PM
Rooms and interior
- Bedrooms:3
- Total bathrooms:4
- Full bathrooms:3
- Half bathrooms:1
- Living area:3,311 sq. ft.
Heating and cooling
- Cooling:Central Air
- Heating:Forced Air, Gas
Structure and exterior
- Roof:Asphalt, Fiberglass
- Year built:2001
- Building area:3,311 sq. ft.
- Lot area:3.16 Acres
Utilities
- Water:Well
- Sewer:Septic Tank
Finances and disclosures
- Price:$625,000
- Price per sq. ft.:$188.76
- Tax amount:$8,484 (2024)
New listings near 545 E Maple Street
- New
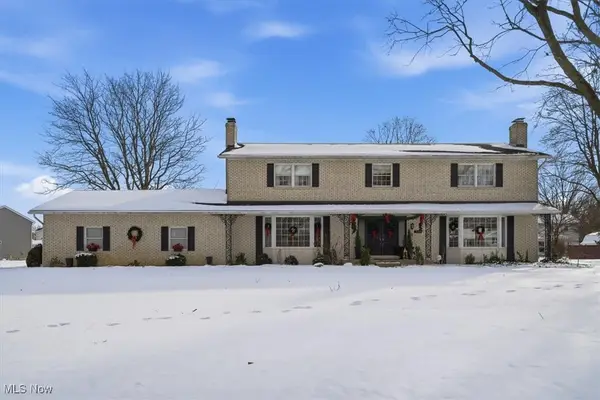 $550,000Active4 beds 3 baths4,244 sq. ft.
$550,000Active4 beds 3 baths4,244 sq. ft.310 Tonawanda Sw Trail, Hartville, OH 44632
MLS# 5177637Listed by: CUTLER REAL ESTATE - New
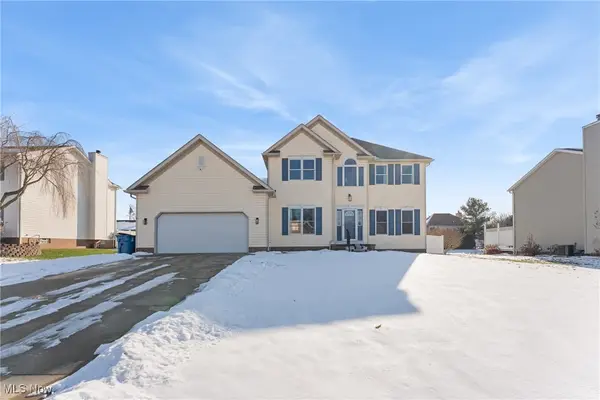 $420,000Active5 beds 4 baths2,722 sq. ft.
$420,000Active5 beds 4 baths2,722 sq. ft.1516 Wisteria Sw Avenue, Hartville, OH 44632
MLS# 5177651Listed by: XRE - New
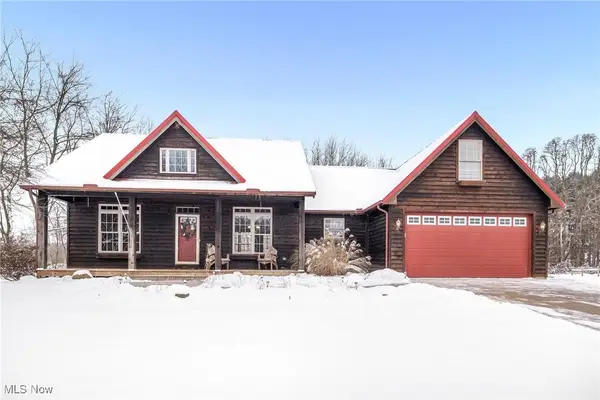 $429,900Active4 beds 2 baths1,896 sq. ft.
$429,900Active4 beds 2 baths1,896 sq. ft.2611 Smith Kramer Ne Street, Hartville, OH 44632
MLS# 5177395Listed by: HIGH POINT REAL ESTATE GROUP - New
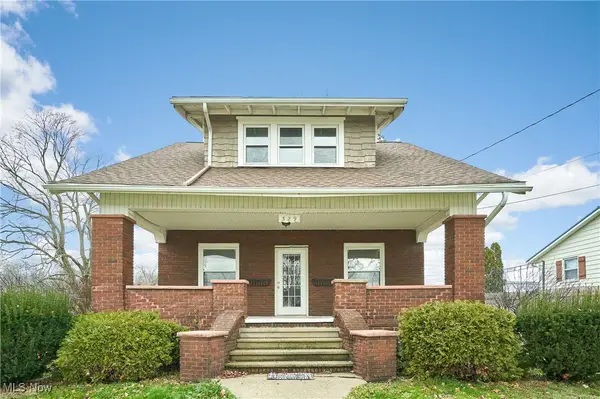 $215,000Active3 beds 2 baths1,852 sq. ft.
$215,000Active3 beds 2 baths1,852 sq. ft.329 Belle Sw Avenue, Hartville, OH 44632
MLS# 5177536Listed by: RE/MAX EDGE REALTY 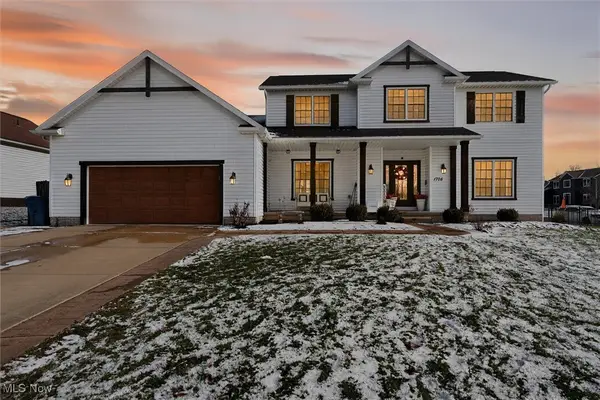 $431,000Pending4 beds 4 baths3,462 sq. ft.
$431,000Pending4 beds 4 baths3,462 sq. ft.1705 Cornerstone Sw Street, Hartville, OH 44632
MLS# 5176282Listed by: EXP REALTY, LLC.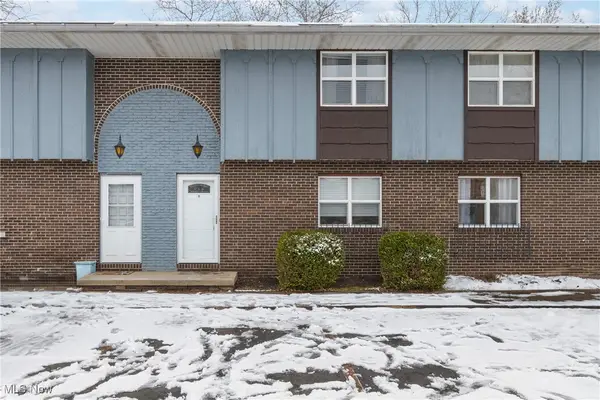 $79,900Pending2 beds 2 baths1,490 sq. ft.
$79,900Pending2 beds 2 baths1,490 sq. ft.270 Lincoln Sw Street, Hartville, OH 44632
MLS# 5175883Listed by: RE/MAX CROSSROADS PROPERTIES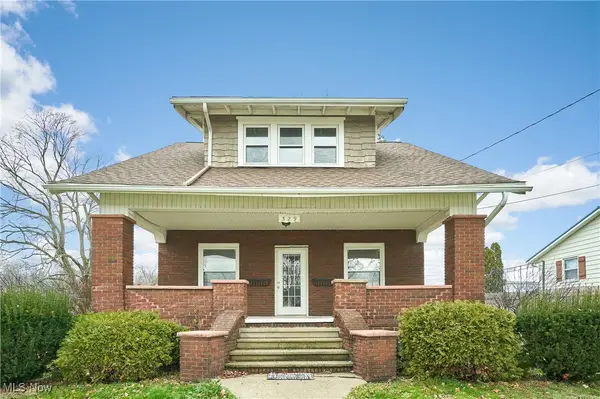 $225,000Active3 beds 2 baths1,852 sq. ft.
$225,000Active3 beds 2 baths1,852 sq. ft.329 Belle Sw Avenue, Hartville, OH 44632
MLS# 5175442Listed by: RE/MAX EDGE REALTY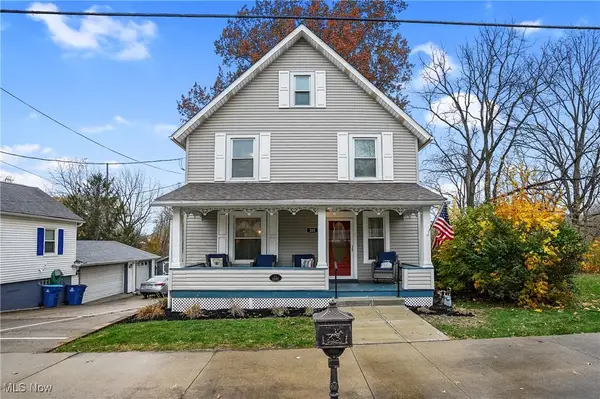 $229,000Active3 beds 1 baths1,680 sq. ft.
$229,000Active3 beds 1 baths1,680 sq. ft.203 N Prospect Avenue, Hartville, OH 44632
MLS# 5171471Listed by: KELLER WILLIAMS CHERVENIC RLTY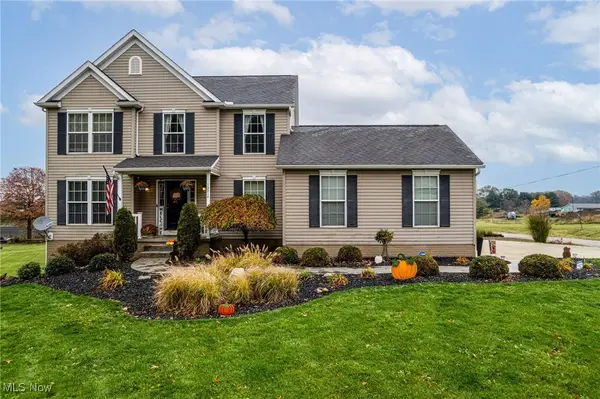 $499,000Active3 beds 4 baths2,078 sq. ft.
$499,000Active3 beds 4 baths2,078 sq. ft.13014 Duquette Ne Avenue, Hartville, OH 44632
MLS# 5171265Listed by: KELLER WILLIAMS ELEVATE $205,900Active3 beds 2 baths1,196 sq. ft.
$205,900Active3 beds 2 baths1,196 sq. ft.215 Lake Ne Avenue, Hartville, OH 44632
MLS# 5171298Listed by: TANNER REAL ESTATE CO.
