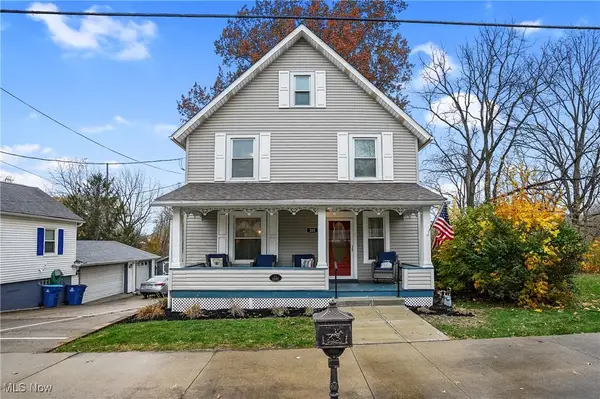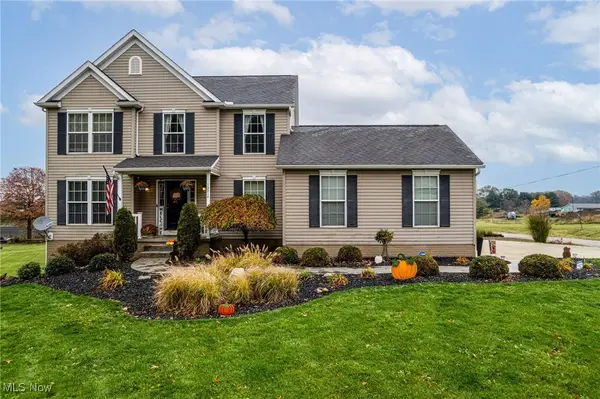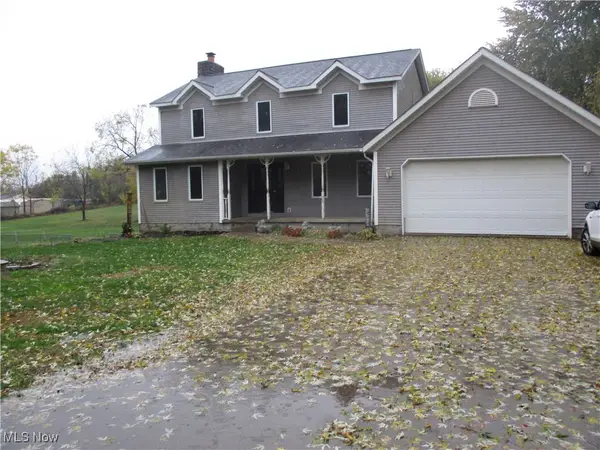Unit 9 Meadow Sw Trail #9, Hartville, OH 44632
Local realty services provided by:ERA Real Solutions Realty
Listed by: jason speight
Office: high point real estate group
MLS#:5088184
Source:OH_NORMLS
Price summary
- Price:$393,900
- Price per sq. ft.:$228.35
About this home
** TO BE BUILT ** The Windham III Plan, 3 Bedroom, 2 Bath, 1725sf stand-alone Villa (detached villa) is Ready-to-be built. We just adapted a NEW site-plan to include additional single unit homesites! There are Multiple Homesites left to choose from. The Villas at GentleBrook, is a senior living condominium community in the Village of Hartville, with finish pricing in the mid $300’s and up. ** “Starting At” price generally refers to the base house, before addition of upgraded finishes, features, and buyers’ customizations. Some photos depict upgraded elevations and/or optional features available at additional cost and may not represent the lowest-priced homes offered in Gentlebrook. Designed for individuals 55+, ready to embrace casual living. The Villas feature a combination of detached and duplex models. All Villas feature Craftsman styling, exteriors detailed with stone, siding and Craftsman inspired accents. Ranging from 1,300+ to 1,900+sq ft, each Villa offers expansive living areas featuring open-concept design. The main area boasts a generous kitchen: large island, walk-in pantry. All Villas include a large owner’s suite with double-bowl vanity, walk-in shower, water closet, and oversized walk-in closet. Bedroom 2 and Bedroom 3/Flex Room located off the foyer entry, feature an adjacent full bath for carefree visits; Flex Room easily converted to a home office. Outdoor living space with front and back porches. Each Villa includes a two-car garage, with optional storage additions or three-car garages available for detached Villas. Residents can safely enter the house from the garage through the Family Foyer, with adjacent laundry room Most Villas include a full basement with options for finishing.Model Home located at 510 Meadow Circle SW, Hartville. **Base Prices are Subject to Change at any time prior to accepted purchase agreement. Taxes have not yet been established.
Contact an agent
Home facts
- Listing ID #:5088184
- Added:260 day(s) ago
- Updated:November 15, 2025 at 04:12 PM
Rooms and interior
- Bedrooms:3
- Total bathrooms:2
- Full bathrooms:2
- Living area:1,725 sq. ft.
Heating and cooling
- Cooling:Central Air
- Heating:Fireplaces
Structure and exterior
- Roof:Asphalt, Fiberglass
- Building area:1,725 sq. ft.
Utilities
- Water:Public
- Sewer:Public Sewer
Finances and disclosures
- Price:$393,900
- Price per sq. ft.:$228.35
New listings near Unit 9 Meadow Sw Trail #9
- New
 $240,000Active3 beds 1 baths1,680 sq. ft.
$240,000Active3 beds 1 baths1,680 sq. ft.203 N Prospect Avenue, Hartville, OH 44632
MLS# 5171471Listed by: KELLER WILLIAMS CHERVENIC RLTY - New
 $299,900Active4 beds 4 baths3,174 sq. ft.
$299,900Active4 beds 4 baths3,174 sq. ft.6459 Smith Kramer Ne, Hartville, OH 44632
MLS# 5171555Listed by: TANNER REAL ESTATE CO. - New
 $524,900Active3 beds 4 baths2,078 sq. ft.
$524,900Active3 beds 4 baths2,078 sq. ft.13014 Duquette Ne Avenue, Hartville, OH 44632
MLS# 5171265Listed by: KELLER WILLIAMS ELEVATE - New
 $205,900Active3 beds 2 baths1,196 sq. ft.
$205,900Active3 beds 2 baths1,196 sq. ft.215 Lake Ne Avenue, Hartville, OH 44632
MLS# 5171298Listed by: TANNER REAL ESTATE CO.  $289,000Pending4 beds 4 baths
$289,000Pending4 beds 4 baths12725 Bixler Ne Avenue, Hartville, OH 44632
MLS# 5170120Listed by: GREGORY REALTY CO. LLC $294,900Active4 beds 3 baths2,374 sq. ft.
$294,900Active4 beds 3 baths2,374 sq. ft.2084 Hazel Ne Street, Hartville, OH 44632
MLS# 5168063Listed by: RE/MAX CROSSROADS PROPERTIES $225,000Active2 beds 2 baths
$225,000Active2 beds 2 baths1180 Tessa Trl, Hartville, OH 44632
MLS# 5167628Listed by: REM COMMERCIAL $209,900Pending4 beds 2 baths1,120 sq. ft.
$209,900Pending4 beds 2 baths1,120 sq. ft.11900 Geib Ne Avenue, Hartville, OH 44632
MLS# 5166763Listed by: THE AGENCY CLEVELAND NORTHCOAST $329,000Active3 beds 3 baths2,112 sq. ft.
$329,000Active3 beds 3 baths2,112 sq. ft.13152 Kaufman Nw Avenue, Hartville, OH 44632
MLS# 5167168Listed by: RE/MAX EDGE REALTY $299,900Pending3 beds 3 baths1,788 sq. ft.
$299,900Pending3 beds 3 baths1,788 sq. ft.9766 Smithdale Ne Avenue, Hartville, OH 44632
MLS# 5166411Listed by: RE/MAX CROSSROADS PROPERTIES
