1371 Chapel Way, Heath, OH 43056
Local realty services provided by:ERA Martin & Associates
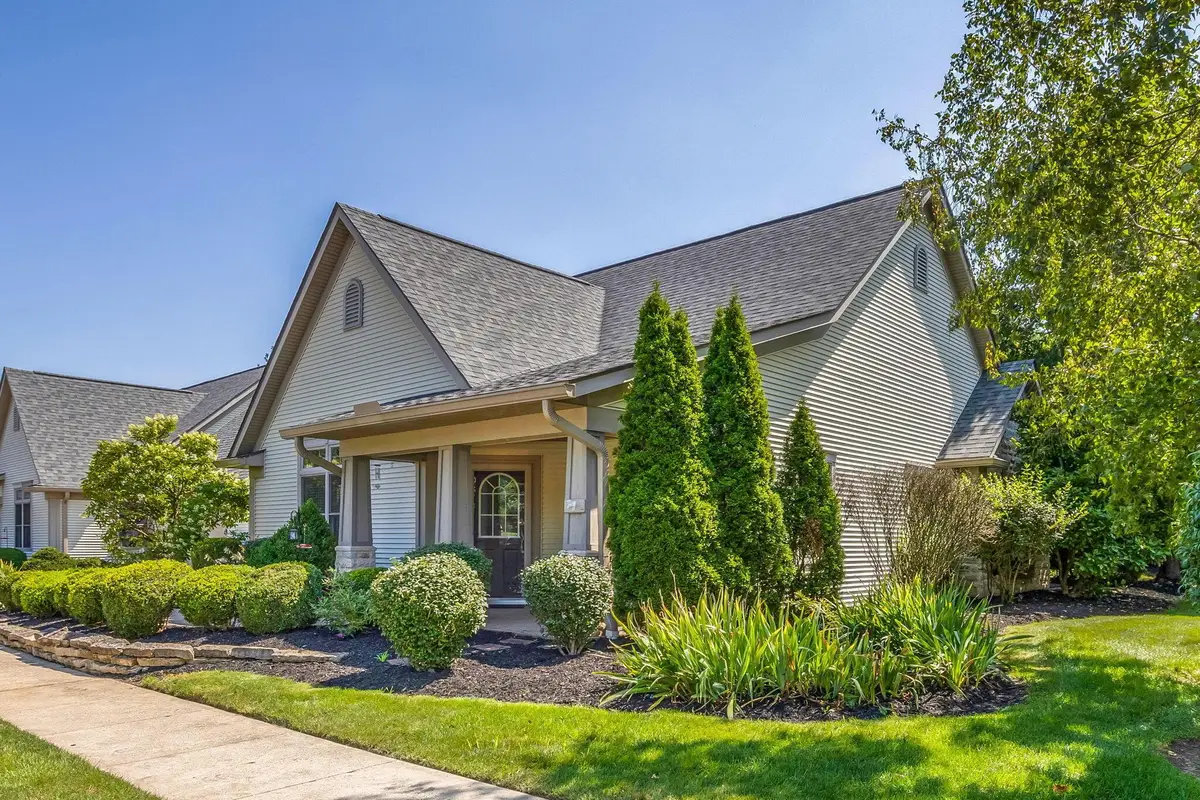

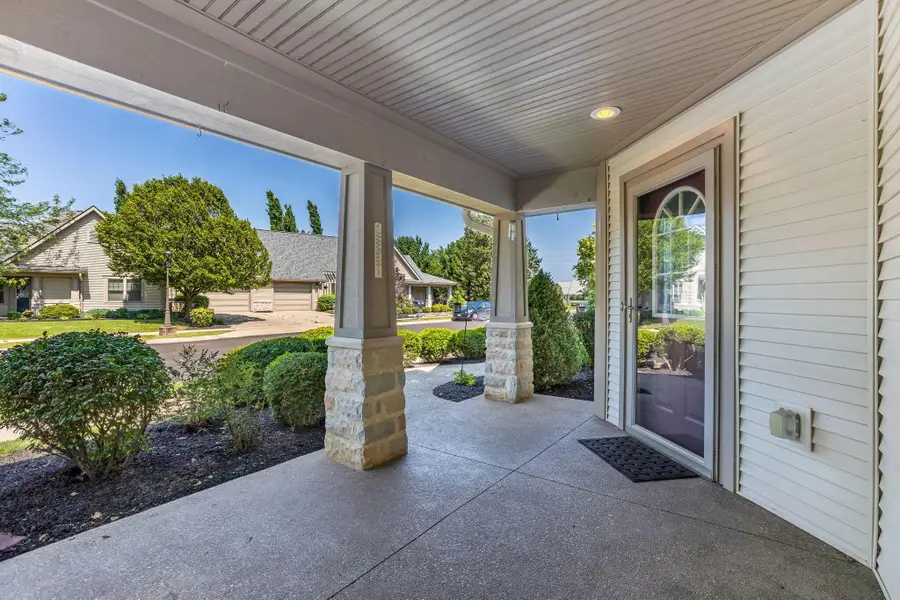
1371 Chapel Way,Heath, OH 43056
$348,400
- 3 Beds
- 2 Baths
- 1,750 sq. ft.
- Condominium
- Active
Listed by:monique pinkerton
Office:pinkerton real estate services
MLS#:225029225
Source:OH_CBR
Price summary
- Price:$348,400
- Price per sq. ft.:$199.09
About this home
Desirable 55+ Community of Chapel Grove, Heath. This beautiful condo offers 3 bedrooms and 2 full bathrooms. 1,750 square feet of living space! Owner bedroom suite offers, full bathroom with walk-in shower and spacious walk-in closet. Four-season room with electric heat pump, opens to private patio. Open floor plan with cathedral ceiling, LR, DR and spacious kitchen with breakfast bar. Updated LR & DR ceiling lights. Spacious laundry room with utility sink and washer/dryer to remain with property. Enjoy local nature & bird watching from the spacious covered front porch or private back patio. Sidewalks and adjacent bike path are available to enjoy the park-like professional landscaping. Whole house generator, natural gas and transfer switch. The tandem garage is heated with additional storage. Seller leaving backup mechanical equipment components (estimated value $500). Hot Water Tank & Whole House Humidifier (2023). All mechanicals serviced annually by local service providers. Convenient location close to restaurants, shopping, parks and entertainment!
Contact an agent
Home facts
- Year built:2004
- Listing Id #:225029225
- Added:9 day(s) ago
- Updated:August 14, 2025 at 02:53 PM
Rooms and interior
- Bedrooms:3
- Total bathrooms:2
- Full bathrooms:2
- Living area:1,750 sq. ft.
Heating and cooling
- Heating:Forced Air, Heat Pump, Heating
Structure and exterior
- Year built:2004
- Building area:1,750 sq. ft.
- Lot area:0.05 Acres
Finances and disclosures
- Price:$348,400
- Price per sq. ft.:$199.09
- Tax amount:$3,571
New listings near 1371 Chapel Way
- Coming Soon
 $449,900Coming Soon3 beds 3 baths
$449,900Coming Soon3 beds 3 baths2474 Sleepy Hollow Road Se, Heath, OH 43056
MLS# 225030436Listed by: CENTURY 21 FRANK FRYE - New
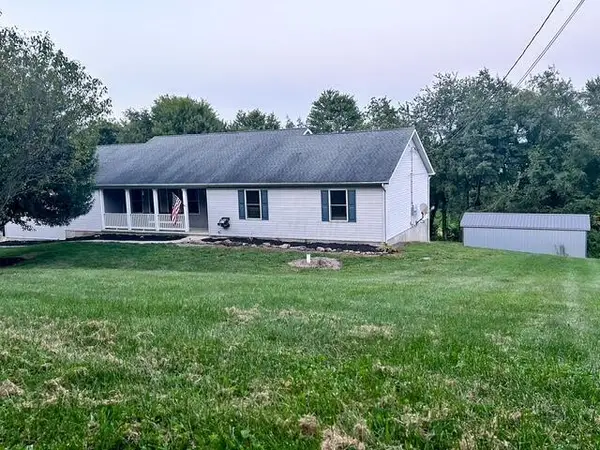 $474,900Active4 beds 3 baths1,776 sq. ft.
$474,900Active4 beds 3 baths1,776 sq. ft.3185 Ritchey Road, Heath, OH 43056
MLS# 225030359Listed by: RE/MAX 360 - New
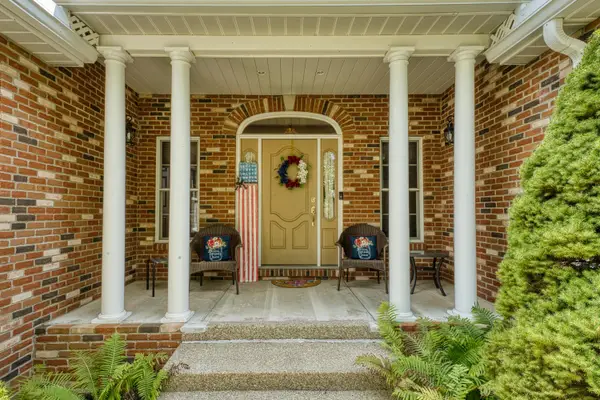 $529,900Active3 beds 3 baths2,240 sq. ft.
$529,900Active3 beds 3 baths2,240 sq. ft.387 Laurel Oaks Lane, Heath, OH 43056
MLS# 225029889Listed by: COLDWELL BANKER REALTY - New
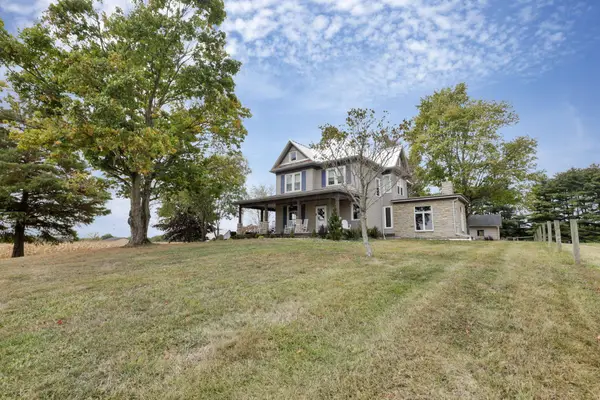 $1,499,999Active5 beds 4 baths2,648 sq. ft.
$1,499,999Active5 beds 4 baths2,648 sq. ft.11785 Iden Road, Heath, OH 43056
MLS# 225029778Listed by: RISE REALTY - New
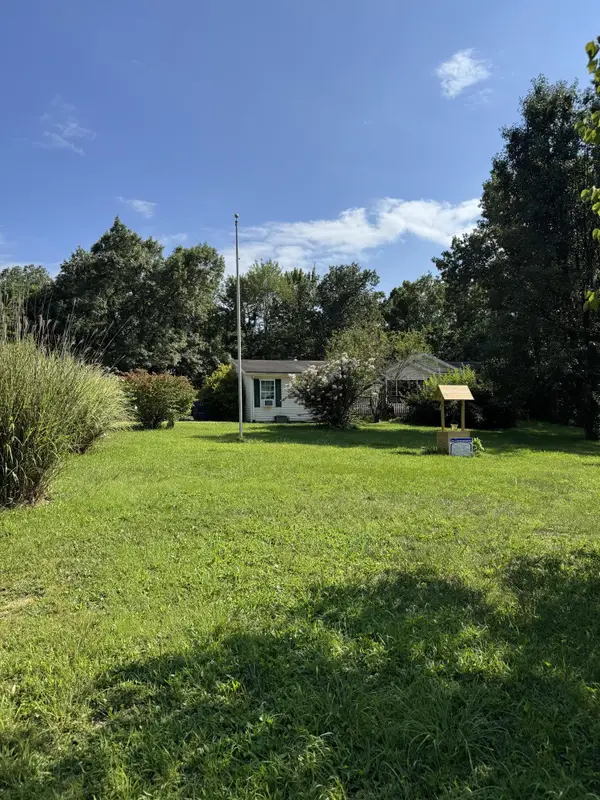 $199,999Active3 beds 2 baths1,404 sq. ft.
$199,999Active3 beds 2 baths1,404 sq. ft.18610 Brushy Fork Road Se, Heath, OH 43056
MLS# 225029687Listed by: JOSEPH WALTER REALTY, LLC - New
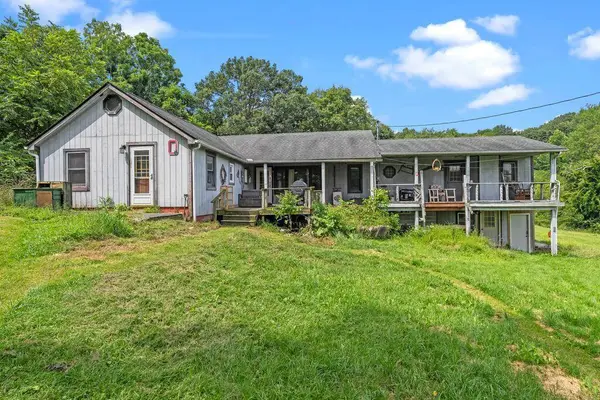 $284,900Active3 beds 1 baths1,710 sq. ft.
$284,900Active3 beds 1 baths1,710 sq. ft.5478 Brownsville Road Se, Heath, OH 43056
MLS# 225029650Listed by: RED 1 REALTY - New
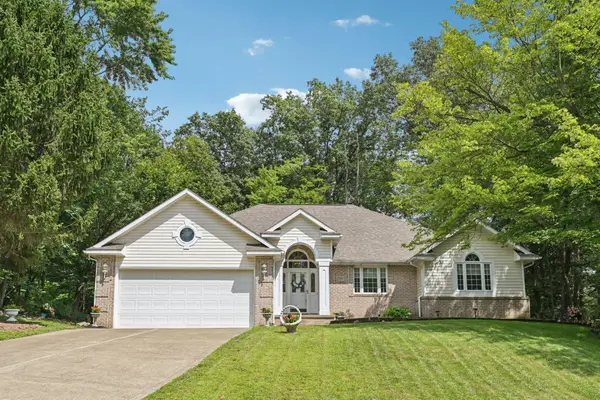 $599,900Active4 beds 3 baths5,119 sq. ft.
$599,900Active4 beds 3 baths5,119 sq. ft.1782 Cumberland Crest, Heath, OH 43056
MLS# 225029481Listed by: HOWARD HANNA REAL ESTATE SVCS - New
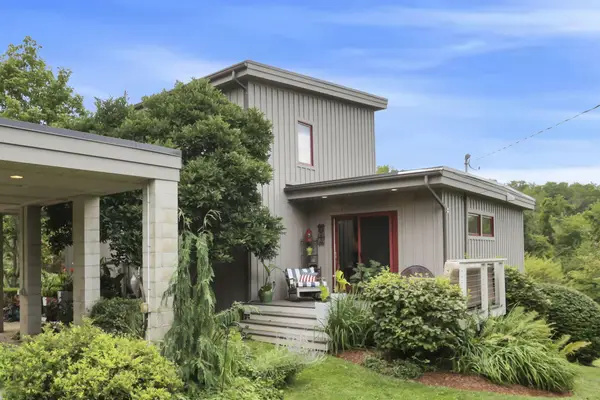 $585,000Active3 beds 3 baths2,460 sq. ft.
$585,000Active3 beds 3 baths2,460 sq. ft.865 Franklin Avenue, Heath, OH 43056
MLS# 225029396Listed by: KELLER WILLIAMS GREATER COLS - New
 $320,000Active3 beds 2 baths1,368 sq. ft.
$320,000Active3 beds 2 baths1,368 sq. ft.735 Windsor Lane, Heath, OH 43056
MLS# 225029249Listed by: KELLER WILLIAMS GREATER COLS
