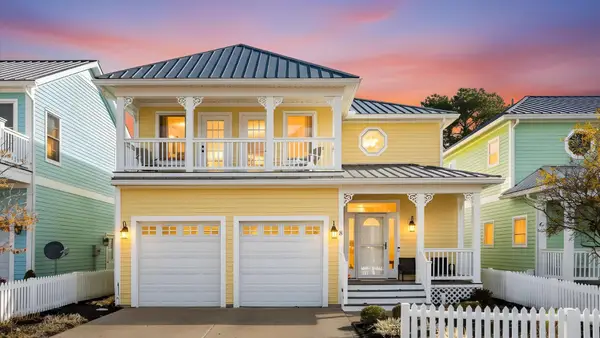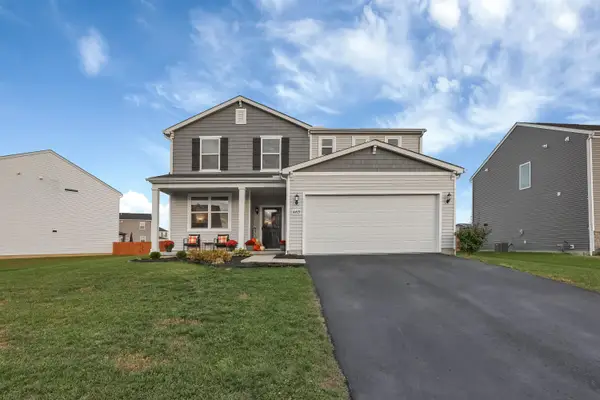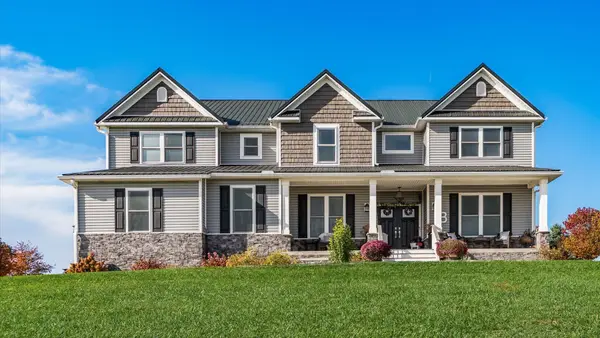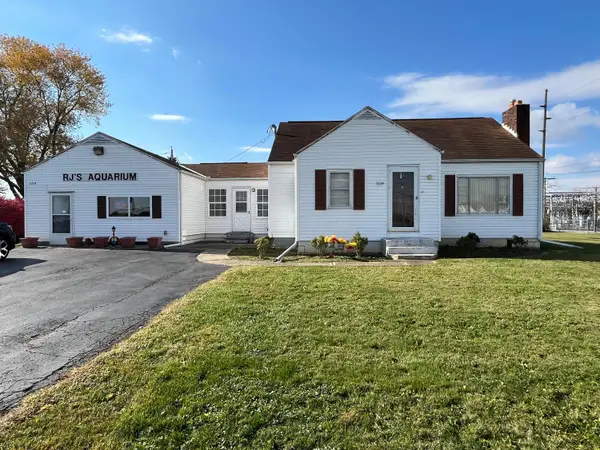541 Lakeshore Drive E, Hebron, OH 43025
Local realty services provided by:ERA Real Solutions Realty
Listed by: angela a fry
Office: keller williams greater cols
MLS#:225035188
Source:OH_CBR
Price summary
- Price:$474,900
- Price per sq. ft.:$205.14
About this home
Located in the highly desirable Harbor Hills community, this 3-bedroom, 2-bath home offers scenic views and direct access to the 9th hole of the golf course. Fully renovated in 2013, the home features a spacious first-floor owner's suite with two walk-in closets and a custom tile shower. The updated kitchen includes granite countertops, custom cabinetry, tile backsplash, and newer appliances. Natural light fills the home, enhancing its warm and inviting atmosphere.
Additional highlights include first-floor laundry, a cozy living room, family room that overlooks the golf course and a screened-in porch perfect for relaxing and entertaining. Upstairs, two generously sized bedrooms that offer walk-in closets. Recent updates include roof, siding, gutters, carpet & paint in 2025. Just a golf cart ride away from the lake, marina, The Dirty Oar, Papa Boos, and Waterfront. This home offers resort-style living with easy access to dining, entertainment, and lakeside fun. A rare opportunity to enjoy comfort, style, and community in one of Hebron's most sought-after neighborhoods.
Contact an agent
Home facts
- Year built:1991
- Listing ID #:225035188
- Added:105 day(s) ago
- Updated:December 31, 2025 at 03:45 PM
Rooms and interior
- Bedrooms:3
- Total bathrooms:2
- Full bathrooms:2
- Living area:2,315 sq. ft.
Heating and cooling
- Heating:Forced Air, Heating
Structure and exterior
- Year built:1991
- Building area:2,315 sq. ft.
- Lot area:0.27 Acres
Finances and disclosures
- Price:$474,900
- Price per sq. ft.:$205.14
- Tax amount:$4,263
New listings near 541 Lakeshore Drive E
- New
 $874,900Active5 beds 5 baths4,537 sq. ft.
$874,900Active5 beds 5 baths4,537 sq. ft.87 Dartmouth Road Se, Hebron, OH 43025
MLS# 225046071Listed by: RE/MAX 360  $220,000Active3 beds 1 baths960 sq. ft.
$220,000Active3 beds 1 baths960 sq. ft.105 Kelly Court, Hebron, OH 43025
MLS# 225045940Listed by: RE/MAX ONE $535,000Active2 beds 2 baths1,834 sq. ft.
$535,000Active2 beds 2 baths1,834 sq. ft.502 Providence Lane, Hebron, OH 43025
MLS# 225045551Listed by: CENTURY 21 PREMIERE PROPERTIES $175,000Active1.78 Acres
$175,000Active1.78 Acres3787 Refugee Road Sw, Hebron, OH 43025
MLS# 225044293Listed by: REAL OF OHIO $449,900Active3 beds 2 baths1,968 sq. ft.
$449,900Active3 beds 2 baths1,968 sq. ft.7589 Lancaster Road, Hebron, OH 43025
MLS# 225044187Listed by: R.K. MORRIS & ASSOCIATES $983,500Active3 beds 3 baths2,151 sq. ft.
$983,500Active3 beds 3 baths2,151 sq. ft.4455 Hunts Landing Road, Hebron, OH 43025
MLS# 225042546Listed by: E-MERGE REAL ESTATE- Coming Soon
 $379,900Coming Soon4 beds 3 baths
$379,900Coming Soon4 beds 3 baths4409 Hickory Lane, Hebron, OH 43025
MLS# 225042357Listed by: RED 1 REALTY  $1,100,000Active5 beds 5 baths4,324 sq. ft.
$1,100,000Active5 beds 5 baths4,324 sq. ft.90 Louella Drive, Hebron, OH 43025
MLS# 225042315Listed by: CENTURY 21 FRANK FRYE $279,900Active2 beds 1 baths3,064 sq. ft.
$279,900Active2 beds 1 baths3,064 sq. ft.3224 Hebron Road, Hebron, OH 43025
MLS# 225041722Listed by: COLDWELL BANKER REALTY $713,000Active4 beds 4 baths4,075 sq. ft.
$713,000Active4 beds 4 baths4,075 sq. ft.45 Mallard Point, Hebron, OH 43025
MLS# 225041356Listed by: COLDWELL BANKER REALTY
