3473 Woodland Drive, Hilliard, OH 43026
Local realty services provided by:ERA Real Solutions Realty
3473 Woodland Drive,Hilliard, OH 43026
$659,977
- 4 Beds
- 3 Baths
- 3,346 sq. ft.
- Single family
- Active
Listed by: sam cooper, melissa j schwieterman
Office: howard hanna real estate svcs
MLS#:225032921
Source:OH_CBR
Price summary
- Price:$659,977
- Price per sq. ft.:$197.24
About this home
Spread out in one of the 5 levels of this beautifully built Fischer Home. Upon entering you will notice the beautiful wood floors in the foyer, den, kitchen and dining spaces. Natural light floods this spacious home with a breathtaking water view looking out the rear of the home. The vaulted family room with fireplace opens up to a spacious kitchen with a large island, granite countertops and all soft close cabinets. The owners upgraded and did a 4ft. bump out on the back of the home offering plenty of room for a large dining space. The first floor offers a mud room off the garage, first floor den and a half bath. The second level up you will find a large primary suite with a very spacious bath and soaking tub. The primary suite offers 2 walk-in closets. The next level you will find 3 large bedrooms and a full bath. A few steps down from the main level is a large room the can be very versatile. Make this room a theatre room, rec room, living room, toy room, or add another bedroom. From here you will go down to the basement level to find an egress window, plumbing for a full bath and also has a 4ft bump out. The rear patio is plumbed with a natural gas grill hookup. The owners added outlets throughout the home when building. The oversized 2 car garage has a 4 ft garage bump out for storage and the driveway is 3 cars wide. This property is located in Heritage Preserve where you will find water and wooded nature paths throughout. This location is 2 miles from the new Hilliard Community Center, The WEll. The HVAC system had its maintenance done 08/29/2025. Schedule a showing today!
Contact an agent
Home facts
- Year built:2017
- Listing ID #:225032921
- Added:81 day(s) ago
- Updated:November 19, 2025 at 05:55 PM
Rooms and interior
- Bedrooms:4
- Total bathrooms:3
- Full bathrooms:2
- Half bathrooms:1
- Living area:3,346 sq. ft.
Heating and cooling
- Heating:Forced Air, Heating
Structure and exterior
- Year built:2017
- Building area:3,346 sq. ft.
- Lot area:0.23 Acres
Finances and disclosures
- Price:$659,977
- Price per sq. ft.:$197.24
- Tax amount:$13,785
New listings near 3473 Woodland Drive
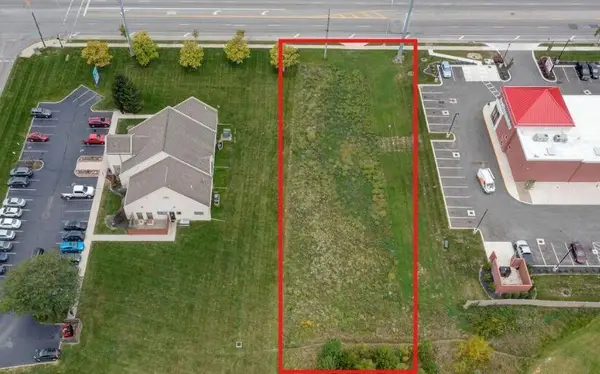 $500,000Active0.66 Acres
$500,000Active0.66 Acres0 Hillard Rome Road, Hilliard, OH 43026
MLS# 225040295Listed by: E-MERGE REAL ESTATE- Open Sun, 2 to 4pmNew
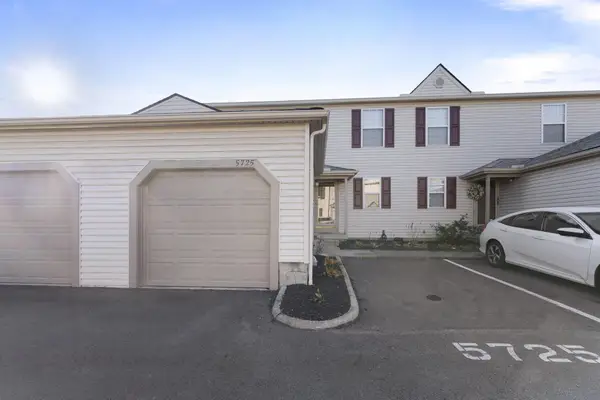 $180,000Active2 beds 2 baths1,024 sq. ft.
$180,000Active2 beds 2 baths1,024 sq. ft.5725 Kilbury Lane, Hilliard, OH 43026
MLS# 225043500Listed by: KELLER WILLIAMS GREATER COLS - Coming Soon
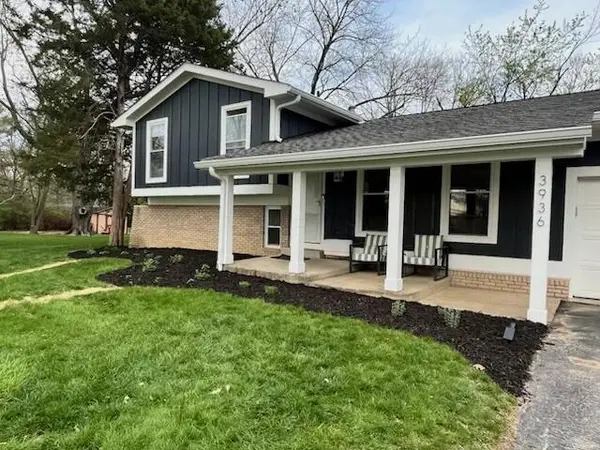 $434,900Coming Soon4 beds 2 baths
$434,900Coming Soon4 beds 2 baths3936 Medford Square, Hilliard, OH 43026
MLS# 225043408Listed by: RE/MAX REVEALTY - New
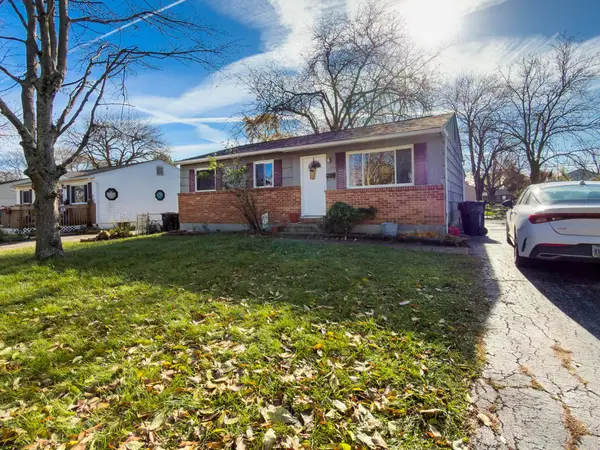 $259,900Active3 beds 1 baths972 sq. ft.
$259,900Active3 beds 1 baths972 sq. ft.5099 Wyandot Place, Hilliard, OH 43026
MLS# 225043321Listed by: RE/MAX AFFILIATES, INC. - New
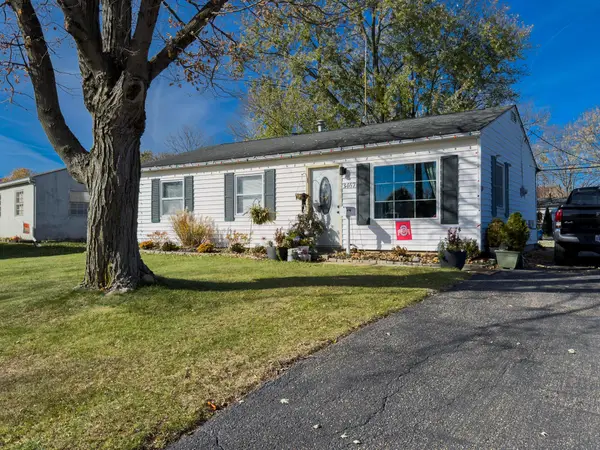 $239,900Active3 beds 1 baths900 sq. ft.
$239,900Active3 beds 1 baths900 sq. ft.3467 Lacon Road, Hilliard, OH 43026
MLS# 225043319Listed by: RE/MAX AFFILIATES, INC. - New
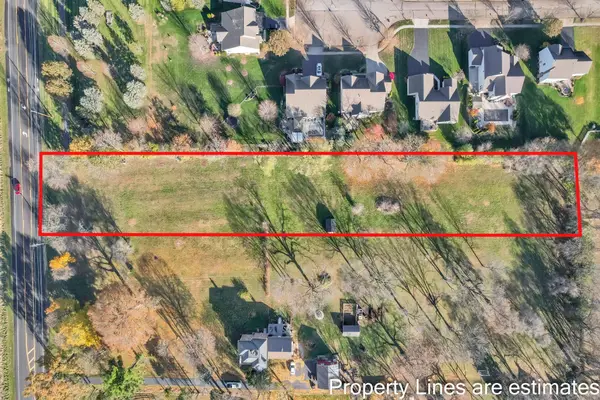 $390,000Active2.37 Acres
$390,000Active2.37 Acres3260 Alton Darby Creek Road, Hilliard, OH 43026
MLS# 225043294Listed by: E-MERGE REAL ESTATE UNLIMITED - Coming SoonOpen Sun, 12 to 2pm
 $299,900Coming Soon2 beds 3 baths
$299,900Coming Soon2 beds 3 baths5185 Vinings Boulevard, Dublin, OH 43016
MLS# 225043277Listed by: RE/MAX CONNECTION - Coming SoonOpen Thu, 4 to 6pm
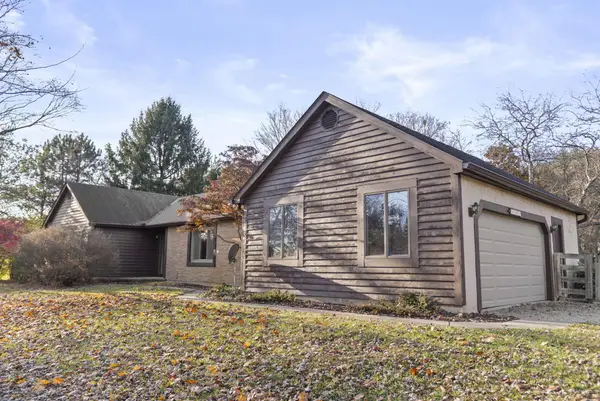 $599,900Coming Soon4 beds 3 baths
$599,900Coming Soon4 beds 3 baths8290 Roberts Road, Hilliard, OH 43026
MLS# 225043255Listed by: CUTLER REAL ESTATE - Coming Soon
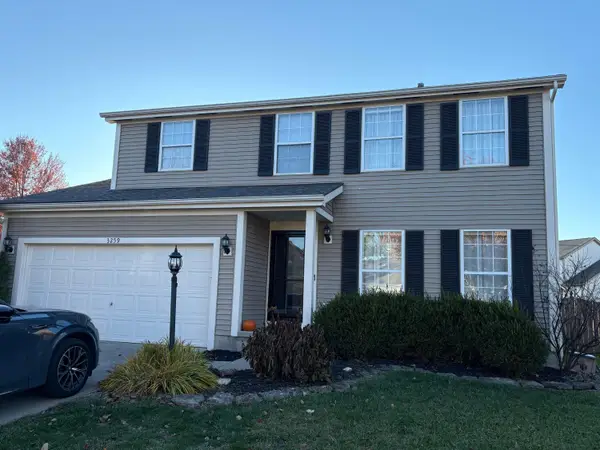 $440,000Coming Soon4 beds 3 baths
$440,000Coming Soon4 beds 3 baths3259 Prairie Gardens Drive, Hilliard, OH 43026
MLS# 225043233Listed by: CUTLER REAL ESTATE - Coming Soon
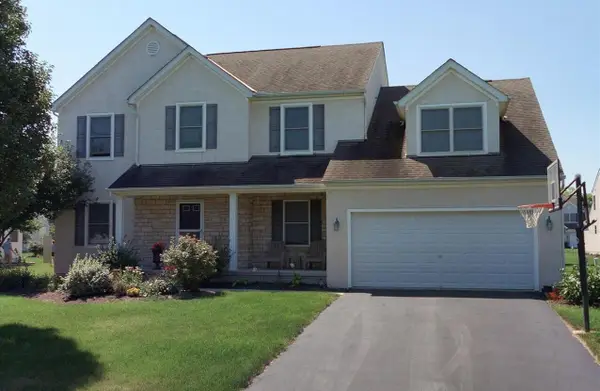 $624,900Coming Soon4 beds 4 baths
$624,900Coming Soon4 beds 4 baths6209 Anndina Court, Hilliard, OH 43026
MLS# 225043220Listed by: RED 1 REALTY
