3583 Darby Knolls Boulevard, Hilliard, OH 43026
Local realty services provided by:ERA Martin & Associates
3583 Darby Knolls Boulevard,Hilliard, OH 43026
$2,349,900
- 6 Beds
- 7 Baths
- 13,752 sq. ft.
- Single family
- Active
Listed by: ryan d reynolds, stacy miller
Office: keller williams consultants
MLS#:225032684
Source:OH_CBR
Price summary
- Price:$2,349,900
- Price per sq. ft.:$208.77
About this home
This captivating estate in Hilliard Schools that feels like your own private countryside retreat starts with a gated entry to the deep 5-acre lot! Soaring ceilings with custom details frame an elegant entry that opens to a formal dining space and a home office. The expansive floor plan features a gourmet kitchen boasting high-end appliances, custom cabinetry, dual islands that are great for hosting, 6 bedrooms, 6 bathrooms, and a first-floor laundry. Extensive renovations make this lavish estate one-of-a-kind! The lower level offers a recreation room, wet bar, three of the 6 bedrooms, two bathrooms, and a second laundry space. Multiple entertainment spaces include an indoor saltwater pool, nearly 1200 square feet of deck space that has an industrial kitchen and a hot tub with an automatic remote-controlled cover. Outdoor spaces include a horse barn with a tack room, 3 stalls, turnout area, and outdoor carousel. Inside the climate-controlled portion, there are entertainment or additional garage spaces and a half bath. Offering timeless elegance, modern comforts, and extraordinary grounds, this rare estate sets the standard for luxury living in Central Ohio.
Contact an agent
Home facts
- Year built:2005
- Listing ID #:225032684
- Added:175 day(s) ago
- Updated:February 20, 2026 at 06:42 PM
Rooms and interior
- Bedrooms:6
- Total bathrooms:7
- Full bathrooms:6
- Half bathrooms:1
- Living area:13,752 sq. ft.
Heating and cooling
- Heating:Electric, Heat Pump, Heating, Propane
Structure and exterior
- Year built:2005
- Building area:13,752 sq. ft.
- Lot area:5 Acres
Finances and disclosures
- Price:$2,349,900
- Price per sq. ft.:$208.77
- Tax amount:$32,415
New listings near 3583 Darby Knolls Boulevard
- Coming Soon
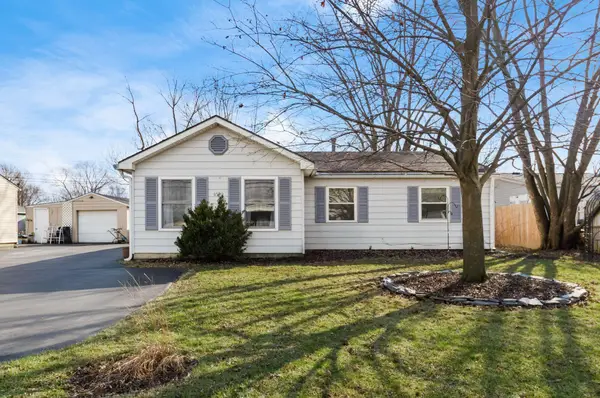 $250,000Coming Soon3 beds 1 baths
$250,000Coming Soon3 beds 1 baths4539 Edgewyn Avenue, Hilliard, OH 43026
MLS# 226004866Listed by: COLDWELL BANKER REALTY - New
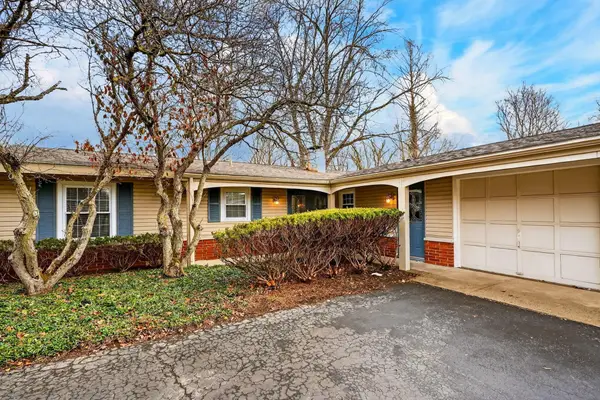 $399,900Active3 beds 2 baths1,569 sq. ft.
$399,900Active3 beds 2 baths1,569 sq. ft.4260 Darbyshire Court, Hilliard, OH 43026
MLS# 226004823Listed by: HEART & HOME REALTY - Open Sat, 11am to 1pmNew
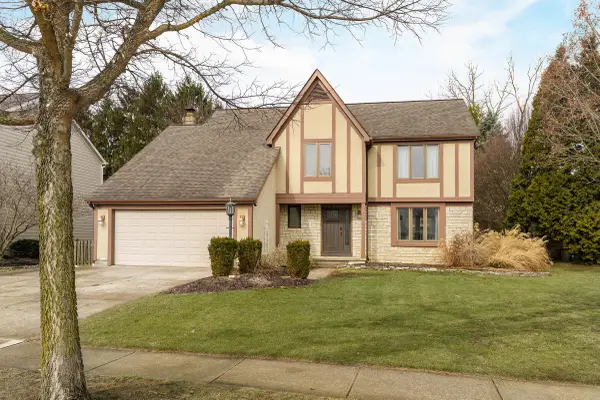 $530,000Active4 beds 3 baths2,513 sq. ft.
$530,000Active4 beds 3 baths2,513 sq. ft.3360 Scioto Run Boulevard, Hilliard, OH 43026
MLS# 226004683Listed by: THE BROKERAGE HOUSE - Open Sun, 12 to 3pmNew
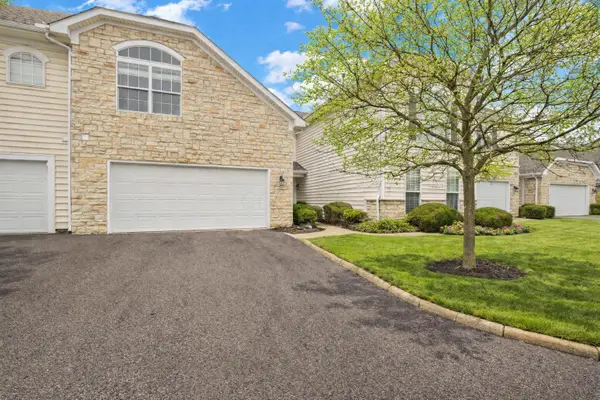 $329,900Active2 beds 3 baths1,426 sq. ft.
$329,900Active2 beds 3 baths1,426 sq. ft.5145 Vinings Boulevard, Dublin, OH 43016
MLS# 226004645Listed by: KEY REALTY - Coming Soon
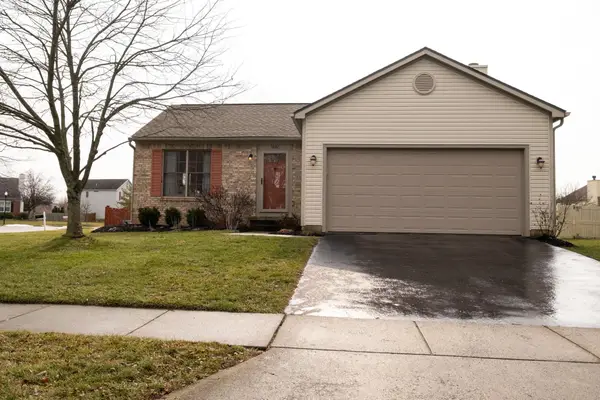 $419,000Coming Soon3 beds 3 baths
$419,000Coming Soon3 beds 3 baths5887 Alturas Way, Hilliard, OH 43026
MLS# 226004619Listed by: RE/MAX AFFILIATES, INC. - New
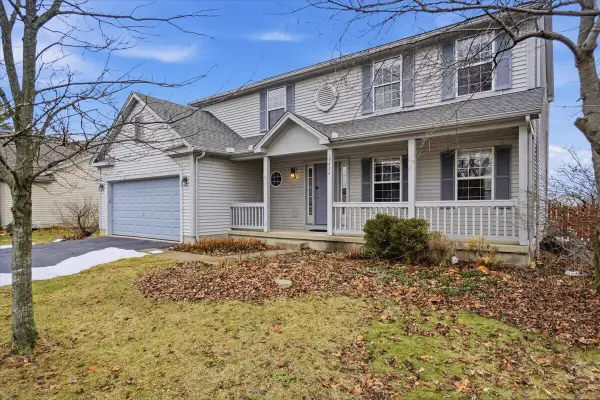 $415,000Active4 beds 3 baths2,060 sq. ft.
$415,000Active4 beds 3 baths2,060 sq. ft.6424 Pinefield Drive, Hilliard, OH 43026
MLS# 226004526Listed by: DARBYVIEW REALTY - Open Sun, 1 to 3pmNew
 $485,000Active4 beds 3 baths3,176 sq. ft.
$485,000Active4 beds 3 baths3,176 sq. ft.2891 Honeysuckle Lane, Hilliard, OH 43026
MLS# 226004488Listed by: RE/MAX AFFILIATES, INC. - Open Sat, 2 to 4pmNew
 $350,000Active3 beds 2 baths1,351 sq. ft.
$350,000Active3 beds 2 baths1,351 sq. ft.2385 Yagger Bay Drive, Hilliard, OH 43026
MLS# 226004430Listed by: VALEQUITY REAL ESTATE - Open Sat, 1 to 3pmNew
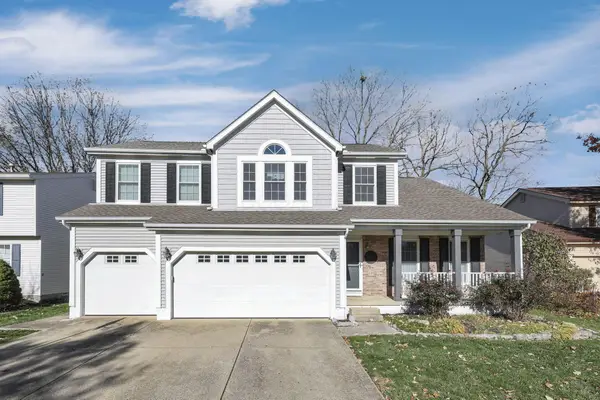 $517,500Active4 beds 4 baths2,997 sq. ft.
$517,500Active4 beds 4 baths2,997 sq. ft.5176 Skytrail Drive, Hilliard, OH 43026
MLS# 226004152Listed by: KW CLASSIC PROPERTIES REALTY - Open Sun, 2 to 5pmNew
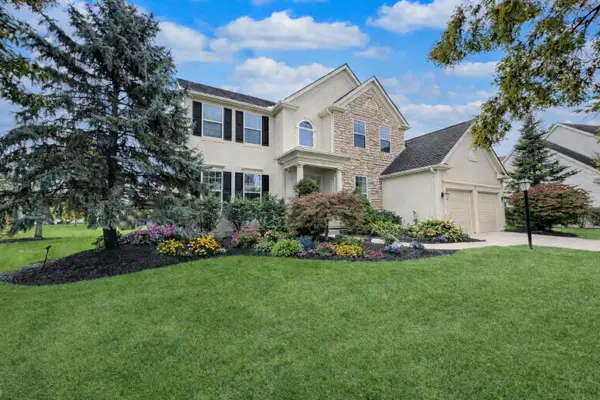 $739,000Active4 beds 3 baths3,688 sq. ft.
$739,000Active4 beds 3 baths3,688 sq. ft.6201 Lampton Pond Drive, Hilliard, OH 43026
MLS# 226004125Listed by: PLUM TREE REALTY

