4410 Shire Creek Court, Hilliard, OH 43026
Local realty services provided by:ERA Martin & Associates
4410 Shire Creek Court,Hilliard, OH 43026
$749,900
- 3 Beds
- 5 Baths
- 4,013 sq. ft.
- Single family
- Active
Listed by: geoffrey t ortlip
Office: planned communities realty co.
MLS#:225031383
Source:OH_CBR
Price summary
- Price:$749,900
- Price per sq. ft.:$217.8
About this home
Experience a rare mix of privacy, space, and everyday convenience on a quiet, wooded lane. Sweeping ravine views from a wraparound deck and walls of windows bring nature inside. Thoughtfully designed, this must-see home offers three true bedrooms plus three versatile flex rooms—ideal for a dedicated office, playroom, studio, or extra bedrooms. Retreat to the private master suite and make every day feel like vacation with soaring windows, glamour tub and shower, spacious walk-in closet, Juliet balcony, and a charming reading loft overlooking the living room.
Spacious, comfortable living spaces abound, starting with a gracious living room featuring a vaulted ceiling, a dramatic two-story stone fireplace, and deck access — perfect for entertaining or enjoying quiet moments in nature. The oversized dining room comfortably seats twelve, and the sleek, glamor kitchen is a true standout, complete with granite countertops, central cooking island, dual ovens, built-in microwave, warming oven, and wine cooler. Gather with family and friends or celebrate holidays in the sweeping great room, where a wall of windows, fireplace, and deck create a bright, inviting space. The finished walkout basement completes the picture with plenty of room for entertaining, working out, gardening, and a workshop.
Buy with confidence with over $140K in thoughtful, recent renovations delivering a crisp, move in ready finish that feels fresh and will provide maintenance-free living for years to come. Updates include new exterior paint; brand-new roof with all-new sheathing, state of the art ventilation, and Timberline HDZ shingles; new HVAC system; new sump pump; new irrigation well pump; renovated bathrooms; renovated attic; refinished wood floors; and smart lighting and thermostat system.
Located just minutes from Dublin's Bridge Park, Old Hilliard, and the Scioto River, this home also provides easy access to restaurants, entertainment, shopping, groceries, parks, and other life essentials.
Contact an agent
Home facts
- Year built:1978
- Listing ID #:225031383
- Added:91 day(s) ago
- Updated:November 19, 2025 at 05:55 PM
Rooms and interior
- Bedrooms:3
- Total bathrooms:5
- Full bathrooms:4
- Half bathrooms:1
- Living area:4,013 sq. ft.
Heating and cooling
- Heating:Electric, Forced Air, Heating
Structure and exterior
- Year built:1978
- Building area:4,013 sq. ft.
- Lot area:0.71 Acres
Finances and disclosures
- Price:$749,900
- Price per sq. ft.:$217.8
- Tax amount:$12,531
New listings near 4410 Shire Creek Court
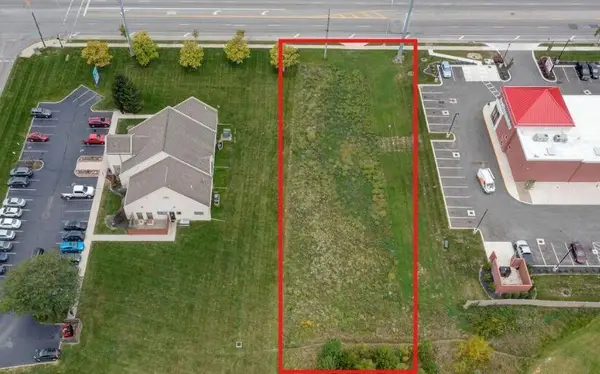 $500,000Active0.66 Acres
$500,000Active0.66 Acres0 Hillard Rome Road, Hilliard, OH 43026
MLS# 225040295Listed by: E-MERGE REAL ESTATE- Open Sun, 2 to 4pmNew
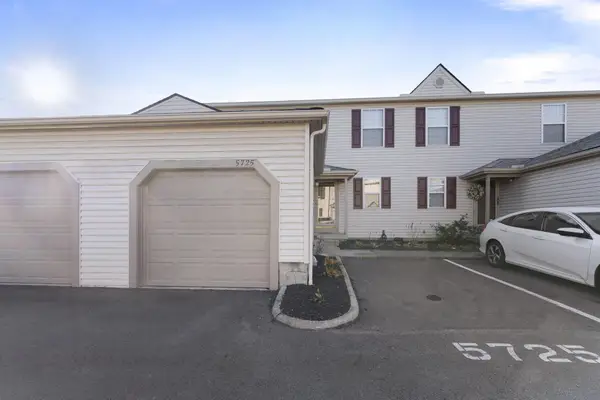 $180,000Active2 beds 2 baths1,024 sq. ft.
$180,000Active2 beds 2 baths1,024 sq. ft.5725 Kilbury Lane, Hilliard, OH 43026
MLS# 225043500Listed by: KELLER WILLIAMS GREATER COLS - Coming Soon
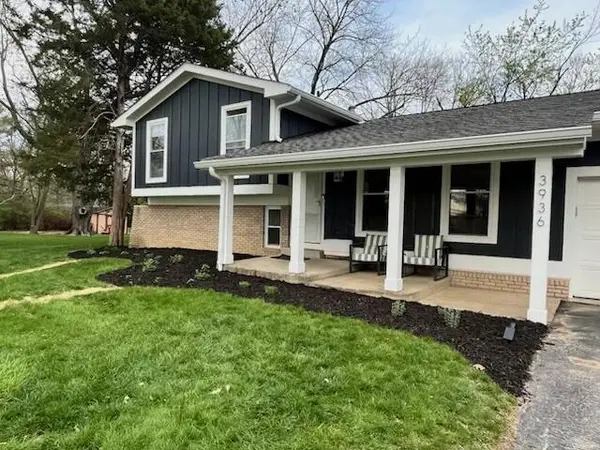 $434,900Coming Soon4 beds 2 baths
$434,900Coming Soon4 beds 2 baths3936 Medford Square, Hilliard, OH 43026
MLS# 225043408Listed by: RE/MAX REVEALTY - New
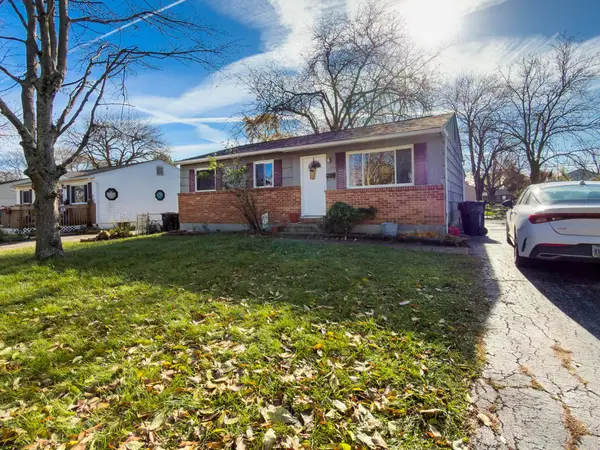 $259,900Active3 beds 1 baths972 sq. ft.
$259,900Active3 beds 1 baths972 sq. ft.5099 Wyandot Place, Hilliard, OH 43026
MLS# 225043321Listed by: RE/MAX AFFILIATES, INC. - New
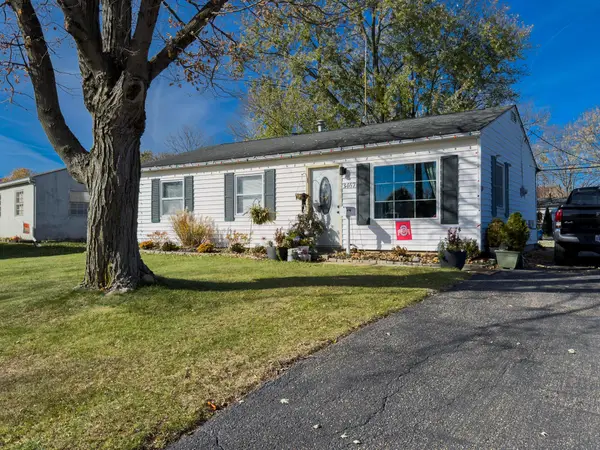 $239,900Active3 beds 1 baths900 sq. ft.
$239,900Active3 beds 1 baths900 sq. ft.3467 Lacon Road, Hilliard, OH 43026
MLS# 225043319Listed by: RE/MAX AFFILIATES, INC. - New
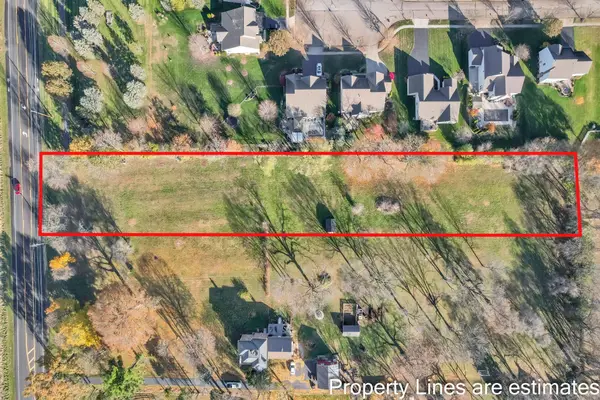 $390,000Active2.37 Acres
$390,000Active2.37 Acres3260 Alton Darby Creek Road, Hilliard, OH 43026
MLS# 225043294Listed by: E-MERGE REAL ESTATE UNLIMITED - Coming SoonOpen Sun, 12 to 2pm
 $299,900Coming Soon2 beds 3 baths
$299,900Coming Soon2 beds 3 baths5185 Vinings Boulevard, Dublin, OH 43016
MLS# 225043277Listed by: RE/MAX CONNECTION - Coming SoonOpen Thu, 4 to 6pm
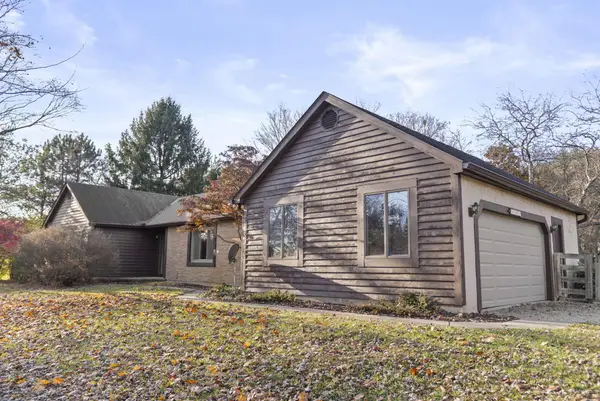 $599,900Coming Soon4 beds 3 baths
$599,900Coming Soon4 beds 3 baths8290 Roberts Road, Hilliard, OH 43026
MLS# 225043255Listed by: CUTLER REAL ESTATE - Coming Soon
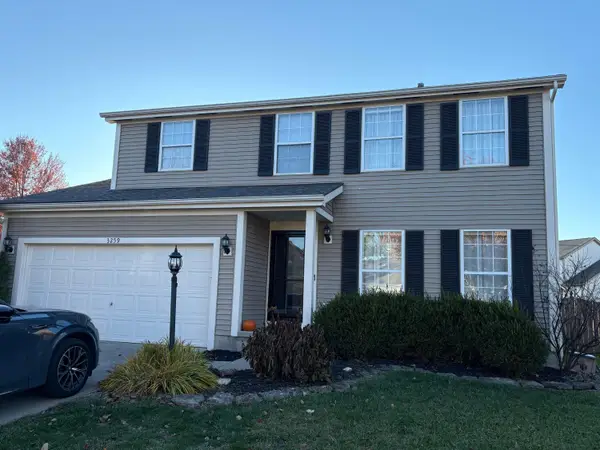 $440,000Coming Soon4 beds 3 baths
$440,000Coming Soon4 beds 3 baths3259 Prairie Gardens Drive, Hilliard, OH 43026
MLS# 225043233Listed by: CUTLER REAL ESTATE - Coming Soon
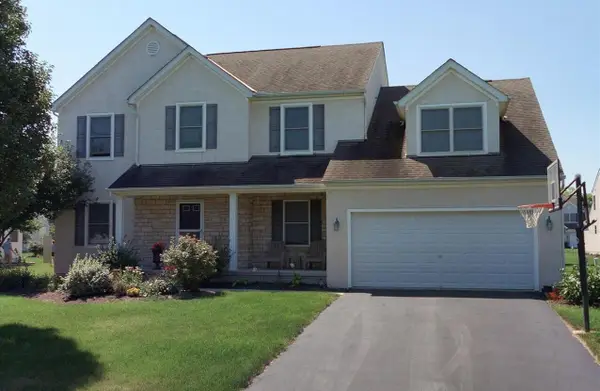 $624,900Coming Soon4 beds 4 baths
$624,900Coming Soon4 beds 4 baths6209 Anndina Court, Hilliard, OH 43026
MLS# 225043220Listed by: RED 1 REALTY
