4622 Family Drive, Hilliard, OH 43026
Local realty services provided by:ERA Real Solutions Realty
4622 Family Drive,Hilliard, OH 43026
$399,900
- 3 Beds
- 4 Baths
- 2,510 sq. ft.
- Condominium
- Active
Listed by: david l bible
Office: coldwell banker realty
MLS#:225039450
Source:OH_CBR
Price summary
- Price:$399,900
- Price per sq. ft.:$220.94
About this home
Welcome to this beautifully appointed condo in the highly sought-after Tremont Club community!
This spacious home features 3 bedrooms and 3.5 bathrooms, offering the perfect blend of comfort and functionality. The first-floor owner's retreat provides ease and privacy, while the expansive great room and newer carpeting throughout add warmth and style.
Enjoy endless entertainment in the oversized finished lower level, complete with a built-in projection system, surround sound, and a 120-inch screen—ideal for game days and cozy movie nights.
Upstairs, you'll find two bright bedrooms connected by a Jack and Jill bath, each filled with natural light. Step outside to relax in the screened-in porch, which opens to a stunning outdoor patio overlooking green space—perfect for unwinding with a glass of wine or gathering with friends.
This home offers the best in low-maintenance living without sacrificing space or luxury. Don't miss your chance to own this exceptional condo in a premier location!
Contact an agent
Home facts
- Year built:2011
- Listing ID #:225039450
- Added:75 day(s) ago
- Updated:December 31, 2025 at 03:45 PM
Rooms and interior
- Bedrooms:3
- Total bathrooms:4
- Full bathrooms:3
- Half bathrooms:1
- Living area:2,510 sq. ft.
Heating and cooling
- Heating:Forced Air, Heating
Structure and exterior
- Year built:2011
- Building area:2,510 sq. ft.
- Lot area:0.03 Acres
Finances and disclosures
- Price:$399,900
- Price per sq. ft.:$220.94
- Tax amount:$7,749
New listings near 4622 Family Drive
- Open Sat, 12 to 2pmNew
 $265,000Active3 beds 1 baths950 sq. ft.
$265,000Active3 beds 1 baths950 sq. ft.3503 Torrington Street, Hilliard, OH 43026
MLS# 225046403Listed by: COLDWELL BANKER REALTY - New
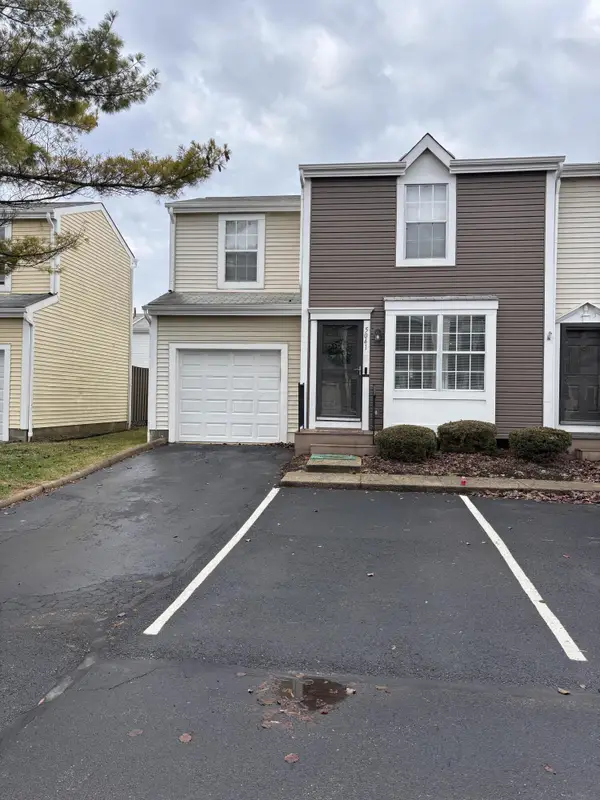 $244,900Active3 beds 2 baths1,199 sq. ft.
$244,900Active3 beds 2 baths1,199 sq. ft.5041 Singleton Drive, Hilliard, OH 43026
MLS# 225046348Listed by: TEAM RESULTS REALTY - New
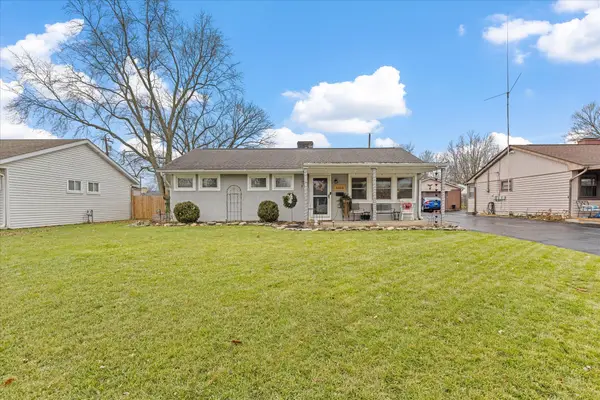 $289,999Active3 beds 1 baths960 sq. ft.
$289,999Active3 beds 1 baths960 sq. ft.4263 Kerr Drive, Hilliard, OH 43026
MLS# 225046211Listed by: KELLER WILLIAMS CONSULTANTS - New
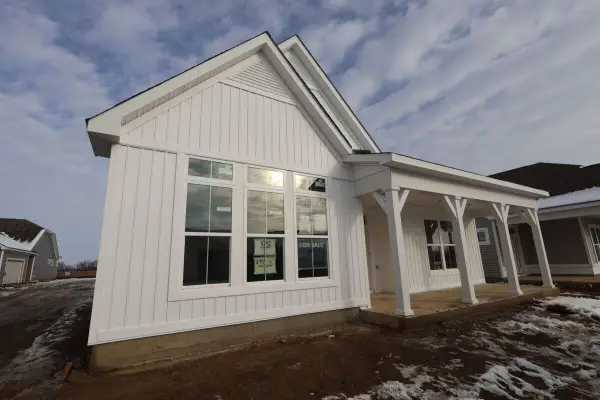 $525,293Active2 beds 2 baths1,789 sq. ft.
$525,293Active2 beds 2 baths1,789 sq. ft.6954 Corsican Loop N, Hilliard, OH 43026
MLS# 225046134Listed by: NEW ADVANTAGE, LTD - Coming Soon
 $324,900Coming Soon3 beds 2 baths
$324,900Coming Soon3 beds 2 baths3950 Alton Darby Creek Road, Hilliard, OH 43026
MLS# 225046103Listed by: RE/MAX AFFILIATES, INC. - New
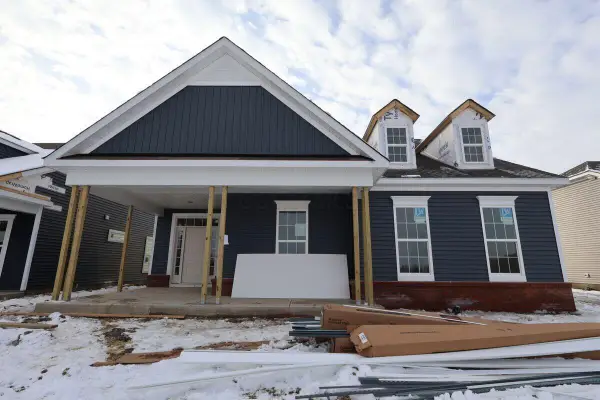 $559,465Active2 beds 2 baths2,007 sq. ft.
$559,465Active2 beds 2 baths2,007 sq. ft.6956 Corsican Loop N, Hilliard, OH 43026
MLS# 225046080Listed by: NEW ADVANTAGE, LTD - New
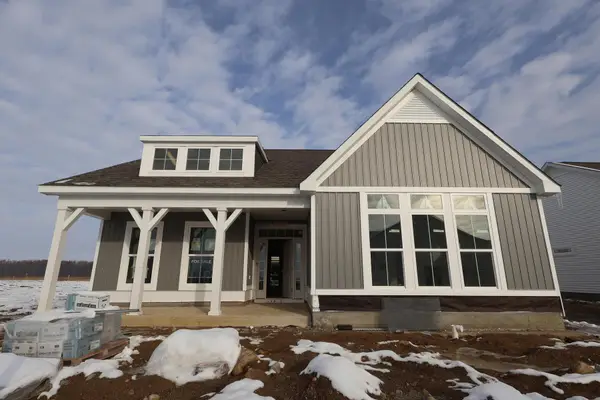 $538,968Active2 beds 2 baths1,883 sq. ft.
$538,968Active2 beds 2 baths1,883 sq. ft.6958 Corsican Loop N, Hilliard, OH 43026
MLS# 225046075Listed by: NEW ADVANTAGE, LTD - New
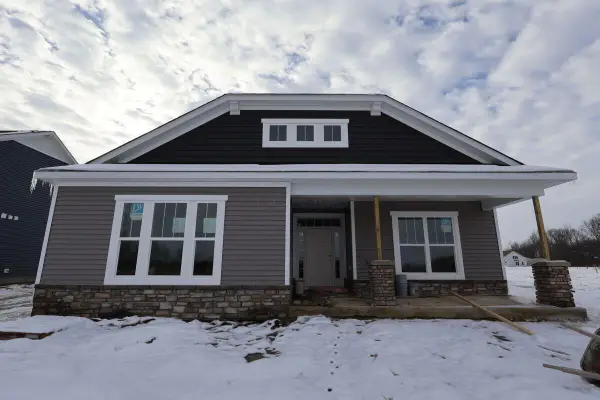 $546,387Active2 beds 2 baths1,883 sq. ft.
$546,387Active2 beds 2 baths1,883 sq. ft.6960 Corsican Loop N, Hilliard, OH 43026
MLS# 225046077Listed by: NEW ADVANTAGE, LTD - New
 $654,900Active4 beds 4 baths3,356 sq. ft.
$654,900Active4 beds 4 baths3,356 sq. ft.2086 Melone Drive, Hilliard, OH 43026
MLS# 225046049Listed by: THE REALTY FIRM - New
 $549,900Active5 beds 3 baths2,609 sq. ft.
$549,900Active5 beds 3 baths2,609 sq. ft.6120 Pisello Drive, Hilliard, OH 43026
MLS# 225046050Listed by: THE REALTY FIRM
