4727 Clubpark Drive, Hilliard, OH 43026
Local realty services provided by:ERA Martin & Associates

4727 Clubpark Drive,Hilliard, OH 43026
$414,900
- 2 Beds
- 3 Baths
- 2,572 sq. ft.
- Condominium
- Active
Listed by:david l bible
Office:coldwell banker realty
MLS#:225028492
Source:OH_CBR
Price summary
- Price:$414,900
- Price per sq. ft.:$161.31
About this home
Step into this beautifully designed condo that offers the perfect blend of style and convenience. The spacious, functional kitchen features elegant Bisque cabinetry, granite countertops, and stainless steel appliances—including a gas range—ideal for cooking and entertaining. Enjoy the dramatic 2-story foyer filled with natural light and anchored by a cozy fireplace. The versatile 4-season sunroom is perfect as a relaxing sitting area or a bright home office. Retreat to the luxurious master suite with vaulted ceilings and a generous walk-in closet. The full basement boasts tall ceilings, a full bath, full professional kitchen includes an egress window. Located in the sought-after Estates at Tremont Club, this condo offers access to a vibrant clubhouse featuring a pool, fitness center, massage room, concierge services, and multiple gathering spaces. The active community association hosts events that make it easy to connect with neighbors. Don't miss your chance to own the best condo in Tremont Club—schedule your showing today! Professional Photos coming
Contact an agent
Home facts
- Year built:2008
- Listing Id #:225028492
- Added:14 day(s) ago
- Updated:August 03, 2025 at 05:39 PM
Rooms and interior
- Bedrooms:2
- Total bathrooms:3
- Full bathrooms:3
- Living area:2,572 sq. ft.
Heating and cooling
- Heating:Forced Air, Heating
Structure and exterior
- Year built:2008
- Building area:2,572 sq. ft.
- Lot area:0.05 Acres
Finances and disclosures
- Price:$414,900
- Price per sq. ft.:$161.31
- Tax amount:$9,662
New listings near 4727 Clubpark Drive
- Coming Soon
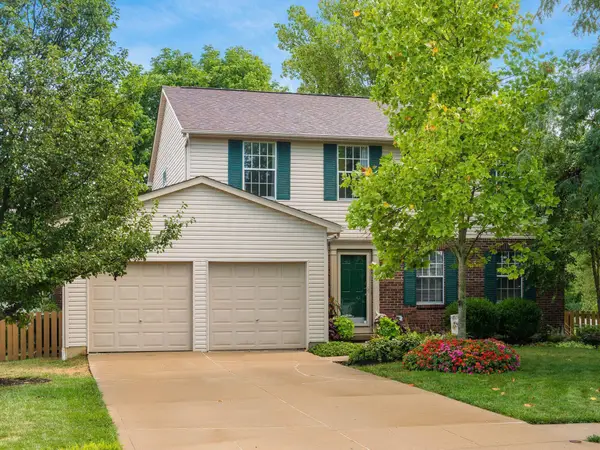 $394,900Coming Soon4 beds 3 baths
$394,900Coming Soon4 beds 3 baths2230 Hackney Court, Hilliard, OH 43026
MLS# 225030769Listed by: RE/MAX CONNECTION - Coming Soon
 $615,000Coming Soon4 beds 3 baths
$615,000Coming Soon4 beds 3 baths5661 Maple Dell Court, Hilliard, OH 43026
MLS# 225030672Listed by: NEXTHOME EXPERIENCE - New
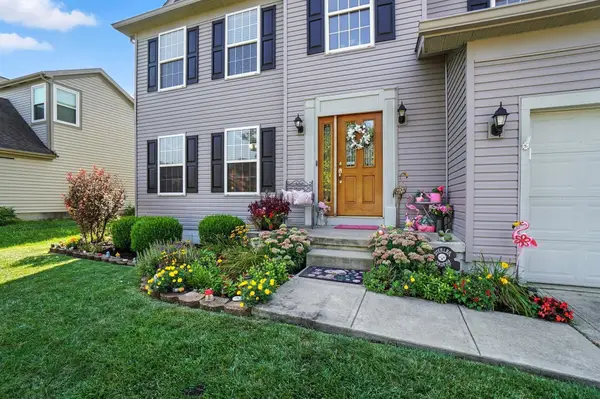 $475,000Active4 beds 3 baths2,812 sq. ft.
$475,000Active4 beds 3 baths2,812 sq. ft.5481 Oakwynne Avenue, Hilliard, OH 43026
MLS# 225030657Listed by: EXP REALTY, LLC - New
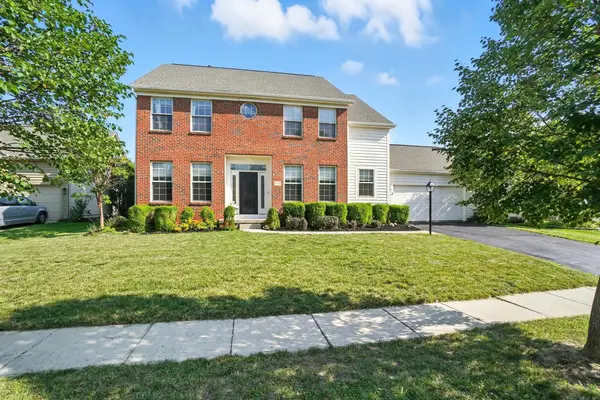 $575,000Active4 beds 3 baths3,560 sq. ft.
$575,000Active4 beds 3 baths3,560 sq. ft.5994 Farmcreek Court, Hilliard, OH 43026
MLS# 225030652Listed by: E-MERGE REAL ESTATE UNLIMITED - Coming Soon
 $299,900Coming Soon3 beds 1 baths
$299,900Coming Soon3 beds 1 baths4567 Bolon Avenue, Hilliard, OH 43026
MLS# 225030623Listed by: NEXTHOME EXPERIENCE - Coming Soon
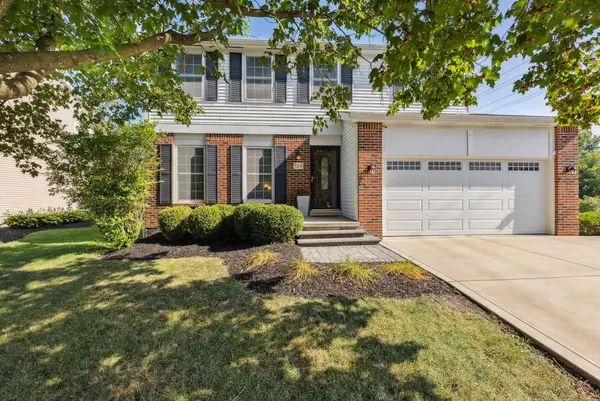 $435,000Coming Soon4 beds 3 baths
$435,000Coming Soon4 beds 3 baths5318 Whispering Oak Boulevard, Hilliard, OH 43026
MLS# 225030553Listed by: COLDWELL BANKER REALTY - Coming SoonOpen Sun, 1 to 3pm
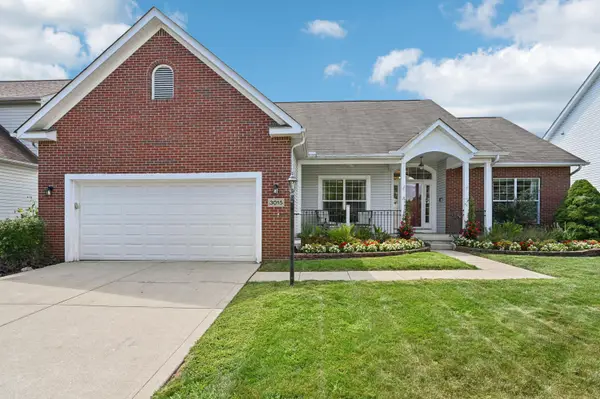 $475,000Coming Soon3 beds 3 baths
$475,000Coming Soon3 beds 3 baths3015 Bohlen Drive, Hilliard, OH 43026
MLS# 225030533Listed by: HOWARD HANNA REAL ESTATE SVCS - New
 $355,500Active3 beds 3 baths1,701 sq. ft.
$355,500Active3 beds 3 baths1,701 sq. ft.1896 Dry Wash Road, Hilliard, OH 43026
MLS# 225030448Listed by: CUTLER REAL ESTATE - Open Fri, 5 to 7pmNew
 $459,000Active4 beds 3 baths2,334 sq. ft.
$459,000Active4 beds 3 baths2,334 sq. ft.2505 Punderson Drive, Hilliard, OH 43026
MLS# 225030413Listed by: KELLER WILLIAMS CAPITAL PTNRS - New
 $399,900Active3 beds 3 baths2,263 sq. ft.
$399,900Active3 beds 3 baths2,263 sq. ft.5083 Vinings Boulevard, Dublin, OH 43016
MLS# 225030395Listed by: KELLER WILLIAMS CONSULTANTS
