4860 Britton Farms Drive, Hilliard, OH 43026
Local realty services provided by:ERA Real Solutions Realty
4860 Britton Farms Drive,Hilliard, OH 43026
$535,000
- 3 Beds
- 3 Baths
- 2,650 sq. ft.
- Single family
- Active
Listed by: mary beth dubuc
Office: e-merge real estate
MLS#:225021730
Source:OH_CBR
Price summary
- Price:$535,000
- Price per sq. ft.:$201.89
About this home
FOR AS-IS OFFER AT ASKING PRICE, SELLER NOW OFFERING $10K IN CONCESSIONS OF BUYER'S CHOICE (e.g. Interest Rate Buydown, Closing Costs, Title held Escrow Account for work of Buyer's choice to be completed immediately Post-closing, Reduction of Purchase Price or any combination of the afore-mentioned possibilities). BIGGER THAN IT LOOKS! BRITTON FARMS HOME WITH SUPERB MECHANICALS, APPEALING LAYOUT AND EXCELLENT LOCATION IN HILLIARD SCHOOLS! Review ''Features'' list in MLS Docs or at an Open House. Priced for you to make your favorite cosmetic updates. Spacious living room entrance features ceiling open to Loft above. Relaxing ''four season'' family room addition with stunning wood-burning fireplace including great morning light and a relaxing ''cabin feel''! In the kitchen find quality, well-cared for oak cabinetry, granite countertops, appliances including Bosch dishwasher, Range ('24) with Convection & Airfryer, and brand new stainless LG refrigerator. Eat in Kitchen or spread out in adjoining dining room. Large first floor primary bedroom with private, full bath, soak tub. Upstairs, two more bedrooms, second full bath and large Loft that optionally could be finished into fourth bedroom. First floor laundry and half bath. Extra deep full lower level to make your finishing even more worthwhile if desired, plus so much room for storage! Established Pollinators Garden. Walkable to all neighborhood schools, park and library! Activity-oriented HOA. FOR THOSE 62+ AND SEEKING FIRST FLOOR LIVING OPTION, CONSIDER HECM/FHA FINANCING, UP TO 30% DISCOUNT & NEVER A MORTGAGE PAYMENT, USE MONEY SAVED FOR YOUR FAV UPGRADES! SO MANY POSSIBILITIES!
Contact an agent
Home facts
- Year built:1998
- Listing ID #:225021730
- Added:156 day(s) ago
- Updated:November 19, 2025 at 05:55 PM
Rooms and interior
- Bedrooms:3
- Total bathrooms:3
- Full bathrooms:2
- Half bathrooms:1
- Living area:2,650 sq. ft.
Heating and cooling
- Heating:Forced Air, Heat Pump, Heating, Wall Furnace
Structure and exterior
- Year built:1998
- Building area:2,650 sq. ft.
- Lot area:0.26 Acres
Finances and disclosures
- Price:$535,000
- Price per sq. ft.:$201.89
- Tax amount:$10,735
New listings near 4860 Britton Farms Drive
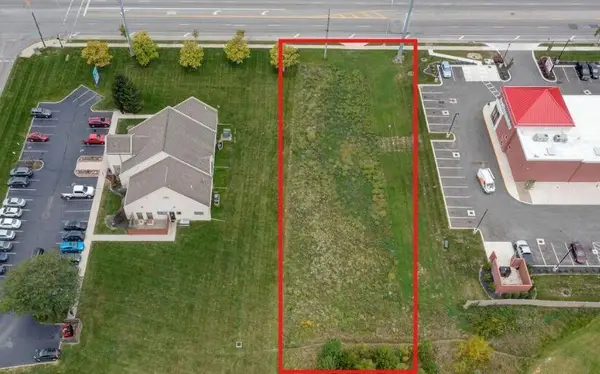 $500,000Active0.66 Acres
$500,000Active0.66 Acres0 Hillard Rome Road, Hilliard, OH 43026
MLS# 225040295Listed by: E-MERGE REAL ESTATE- Open Sun, 2 to 4pmNew
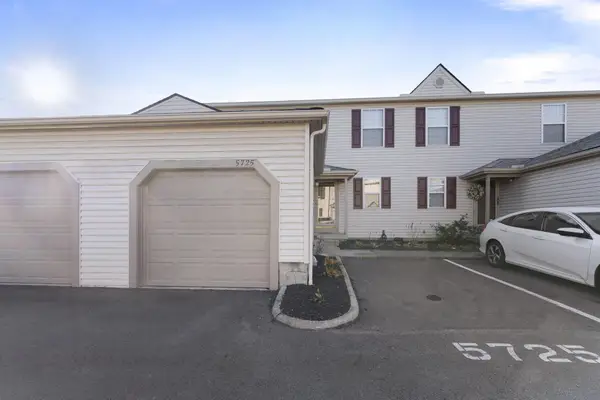 $180,000Active2 beds 2 baths1,024 sq. ft.
$180,000Active2 beds 2 baths1,024 sq. ft.5725 Kilbury Lane, Hilliard, OH 43026
MLS# 225043500Listed by: KELLER WILLIAMS GREATER COLS - Coming Soon
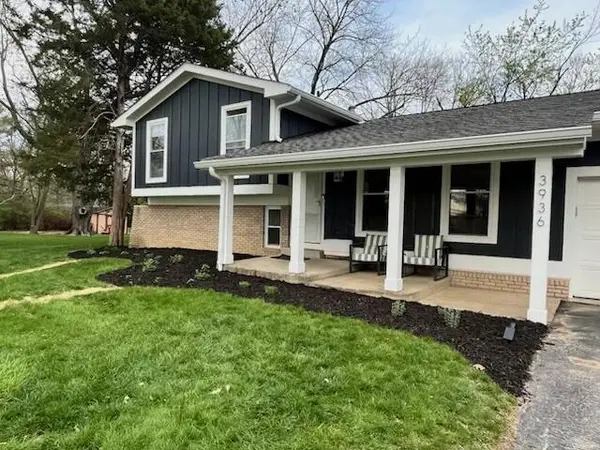 $434,900Coming Soon4 beds 2 baths
$434,900Coming Soon4 beds 2 baths3936 Medford Square, Hilliard, OH 43026
MLS# 225043408Listed by: RE/MAX REVEALTY - New
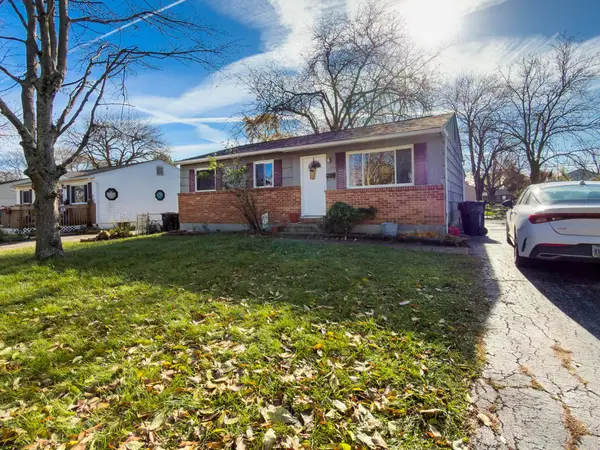 $259,900Active3 beds 1 baths972 sq. ft.
$259,900Active3 beds 1 baths972 sq. ft.5099 Wyandot Place, Hilliard, OH 43026
MLS# 225043321Listed by: RE/MAX AFFILIATES, INC. - New
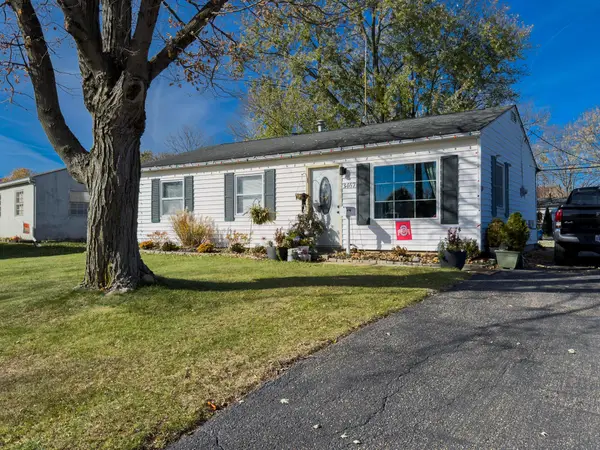 $239,900Active3 beds 1 baths900 sq. ft.
$239,900Active3 beds 1 baths900 sq. ft.3467 Lacon Road, Hilliard, OH 43026
MLS# 225043319Listed by: RE/MAX AFFILIATES, INC. - New
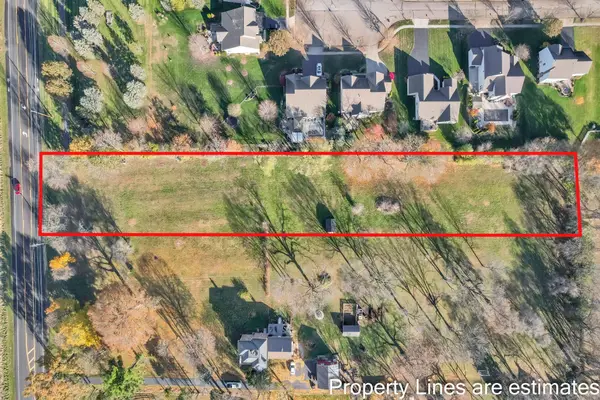 $390,000Active2.37 Acres
$390,000Active2.37 Acres3260 Alton Darby Creek Road, Hilliard, OH 43026
MLS# 225043294Listed by: E-MERGE REAL ESTATE UNLIMITED - Coming SoonOpen Sun, 12 to 2pm
 $299,900Coming Soon2 beds 3 baths
$299,900Coming Soon2 beds 3 baths5185 Vinings Boulevard, Dublin, OH 43016
MLS# 225043277Listed by: RE/MAX CONNECTION - Coming SoonOpen Thu, 4 to 6pm
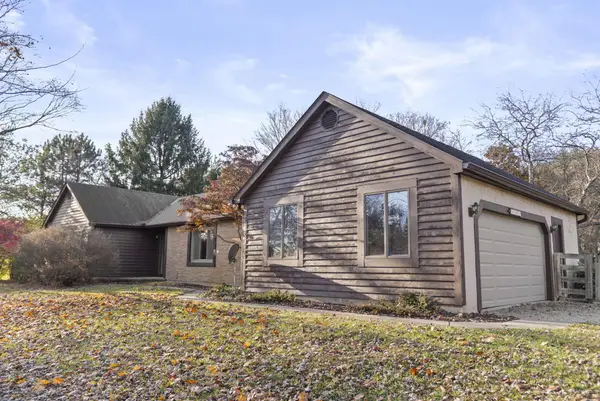 $599,900Coming Soon4 beds 3 baths
$599,900Coming Soon4 beds 3 baths8290 Roberts Road, Hilliard, OH 43026
MLS# 225043255Listed by: CUTLER REAL ESTATE - Coming Soon
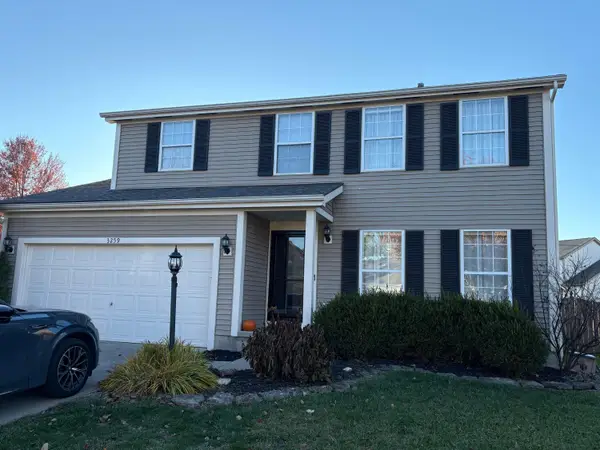 $440,000Coming Soon4 beds 3 baths
$440,000Coming Soon4 beds 3 baths3259 Prairie Gardens Drive, Hilliard, OH 43026
MLS# 225043233Listed by: CUTLER REAL ESTATE - Coming Soon
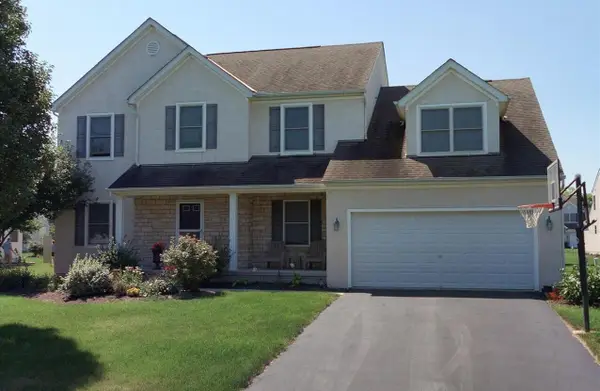 $624,900Coming Soon4 beds 4 baths
$624,900Coming Soon4 beds 4 baths6209 Anndina Court, Hilliard, OH 43026
MLS# 225043220Listed by: RED 1 REALTY
