4984 Britton Farms Drive, Hilliard, OH 43026
Local realty services provided by:ERA Real Solutions Realty
4984 Britton Farms Drive,Hilliard, OH 43026
$529,900
- 4 Beds
- 3 Baths
- 2,688 sq. ft.
- Single family
- Active
Listed by:jessica crawford
Office:re/max revealty
MLS#:225032046
Source:OH_CBR
Price summary
- Price:$529,900
- Price per sq. ft.:$197.14
About this home
SELLER IS OFFERING $5,000 IN CONCESSIONS. (e.g. Interest Rate Buydown, Closing Costs, Title held Escrow Account for work of Buyer's choice to be completed immediately Post-closing.) Welcome Home to this beautiful 4-bedroom home in the highly desirable Britton Farms Subdivision in Hilliard Schools! Step into the welcoming foyer featuring the perfect amount of open living space, a dedicated home office, a versatile loft and updates throughout including bathrooms, appliances, flooring and mechanicals. You will love the large windows offering natural lighting, classic woodwork and the overall flow of this home. The spacious primary suite boasts vaulted ceilings, a large private bathroom offering double vanity space, a Whirlpool tub and walk in closet. 3 additional spacious bedrooms are ready for you with a modern updated full bathroom. Enjoy the huge basement offering endless potential with a bonus room and workbench. Relish in the large fenced-in backyard complete with a deck, patio, storage shed, and plenty of green space.
A wonderful blend of comfort and convenience with endless entertaining space in a sought-after community close to schools, parks, and shopping!
Contact an agent
Home facts
- Year built:1995
- Listing ID #:225032046
- Added:52 day(s) ago
- Updated:October 16, 2025 at 03:17 PM
Rooms and interior
- Bedrooms:4
- Total bathrooms:3
- Full bathrooms:2
- Half bathrooms:1
- Living area:2,688 sq. ft.
Heating and cooling
- Heating:Forced Air, Heating
Structure and exterior
- Year built:1995
- Building area:2,688 sq. ft.
- Lot area:0.23 Acres
Finances and disclosures
- Price:$529,900
- Price per sq. ft.:$197.14
- Tax amount:$10,215
New listings near 4984 Britton Farms Drive
- Coming Soon
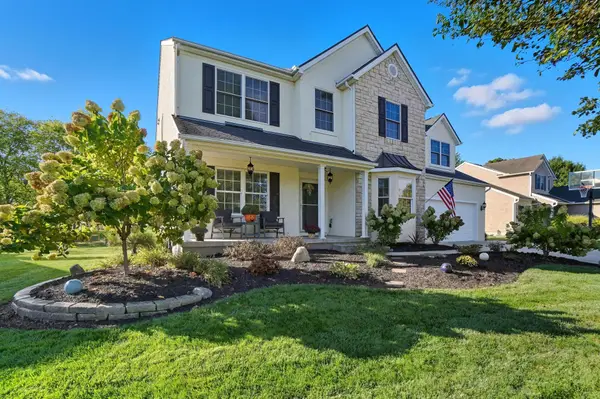 $609,500Coming Soon4 beds 3 baths
$609,500Coming Soon4 beds 3 baths6223 Pollard Place Drive, Hilliard, OH 43026
MLS# 225039122Listed by: CUTLER REAL ESTATE - Coming Soon
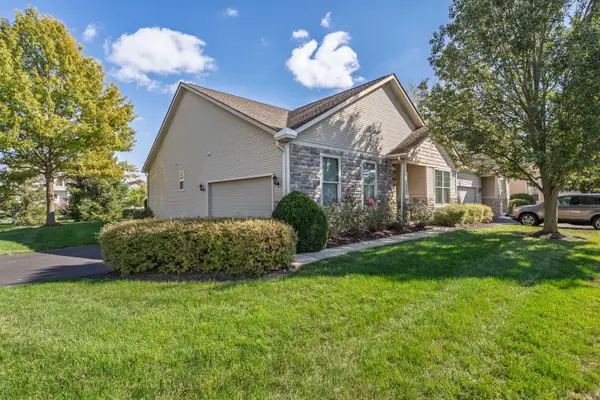 $350,000Coming Soon2 beds 2 baths
$350,000Coming Soon2 beds 2 baths4206 Coventry Manor Way, Hilliard, OH 43026
MLS# 225039085Listed by: NEXTHOME EXPERIENCE - New
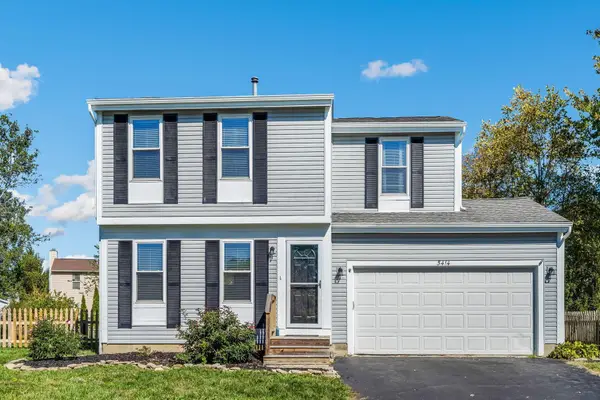 $329,900Active3 beds 2 baths1,252 sq. ft.
$329,900Active3 beds 2 baths1,252 sq. ft.5414 Bonner Court, Hilliard, OH 43026
MLS# 225039090Listed by: KELLER WILLIAMS CONSULTANTS - Coming SoonOpen Sat, 10am to 1pm
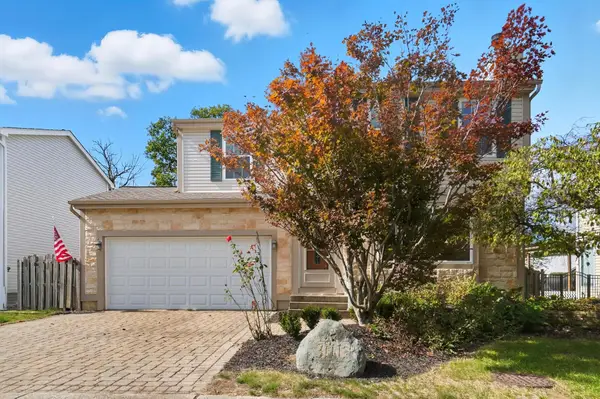 $405,000Coming Soon3 beds 3 baths
$405,000Coming Soon3 beds 3 baths3111 Castlebrook Avenue, Hilliard, OH 43026
MLS# 225039081Listed by: EXP REALTY, LLC - Open Sun, 1 to 3pmNew
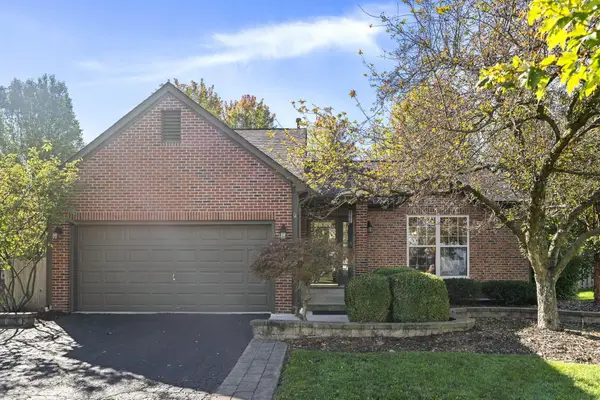 $409,000Active3 beds 3 baths1,392 sq. ft.
$409,000Active3 beds 3 baths1,392 sq. ft.6385 Pinefield Drive, Hilliard, OH 43026
MLS# 225039035Listed by: KELLER WILLIAMS GREATER COLS - New
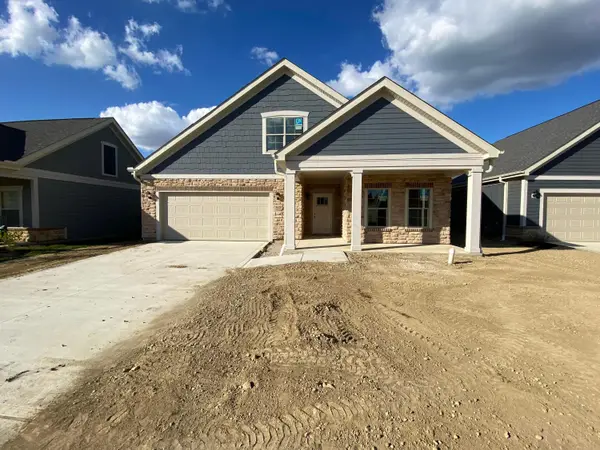 $669,765Active3 beds 3 baths2,587 sq. ft.
$669,765Active3 beds 3 baths2,587 sq. ft.5620 Aristocrat Drive Drive, Hilliard, OH 43026
MLS# 225038950Listed by: EPCON REALTY, INC. - New
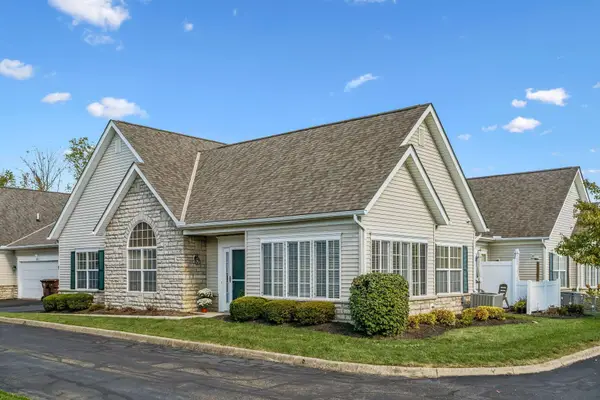 $349,900Active2 beds 2 baths1,634 sq. ft.
$349,900Active2 beds 2 baths1,634 sq. ft.4908 Ashleigh Drive, Dublin, OH 43016
MLS# 225038929Listed by: ERRINGTON REALTY LLC. - Open Sat, 12 to 2pmNew
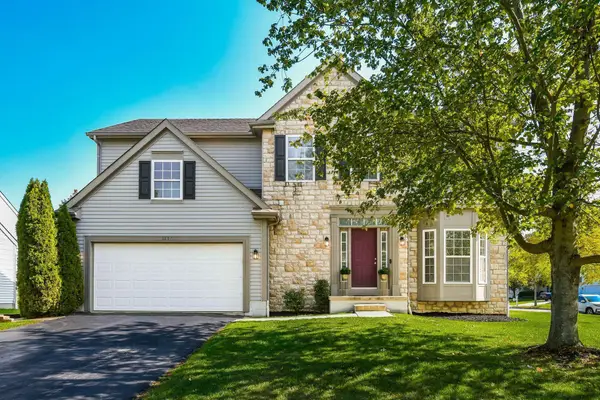 $559,900Active4 beds 4 baths3,110 sq. ft.
$559,900Active4 beds 4 baths3,110 sq. ft.4446 Braithway Street, Hilliard, OH 43026
MLS# 225038752Listed by: COLDWELL BANKER REALTY - Coming Soon
 $345,000Coming Soon3 beds 3 baths
$345,000Coming Soon3 beds 3 baths5739 Stonepath Drive, Hilliard, OH 43026
MLS# 225038706Listed by: EXP REALTY, LLC - New
 $345,771Active3 beds 2 baths1,332 sq. ft.
$345,771Active3 beds 2 baths1,332 sq. ft.2967 Castlebrook Avenue, Hilliard, OH 43026
MLS# 225038650Listed by: THE BROKERAGE HOUSE
