5628 Weston Trail Drive, Hilliard, OH 43026
Local realty services provided by:ERA Real Solutions Realty
5628 Weston Trail Drive,Hilliard, OH 43026
$489,000
- 4 Beds
- 4 Baths
- 4,039 sq. ft.
- Single family
- Active
Listed by: gretchen m roginson
Office: coldwell banker realty
MLS#:225036760
Source:OH_CBR
Price summary
- Price:$489,000
- Price per sq. ft.:$160.91
About this home
**NEW PRICE** Homes over 3,000 SF WITH A FINISHED BASEMENT have sold over $580k in this area and even more with bells and whistles added - take this home with great bones to the next level. Instant equity available here and the stats of this home are off the charts: take the 4bedrooms, 2. 5 baths and add + huge loft with a door (think 5th bedroom potential) + first floor office w/doors and 1st floor laundry + fenced backyard w/gazebo and deck. Basement was finished more recently - no work to do down here + 1/2 bath, kitchenette with fridge and sink....currently used as the hub for all things sports and recreation. MORE GOOD NEWS: FURNACE, AIR CONDITIONER AND WATER HEATER ALL NEW WITHIN 6 YEARS. Age of roof is not known, but seller believes it was updated not too long before the last transfer. Fantastic location in Hilliard close to schools and The Well, Hilliard's new community recreation center. Add granite, fixtures and hardware to the large kitchen to put it over the top. This property has so much to offer with patience and vision for upgrades.
Contact an agent
Home facts
- Year built:2000
- Listing ID #:225036760
- Added:53 day(s) ago
- Updated:November 19, 2025 at 05:55 PM
Rooms and interior
- Bedrooms:4
- Total bathrooms:4
- Full bathrooms:2
- Living area:4,039 sq. ft.
Structure and exterior
- Year built:2000
- Building area:4,039 sq. ft.
- Lot area:0.26 Acres
Finances and disclosures
- Price:$489,000
- Price per sq. ft.:$160.91
- Tax amount:$12,352
New listings near 5628 Weston Trail Drive
- Coming Soon
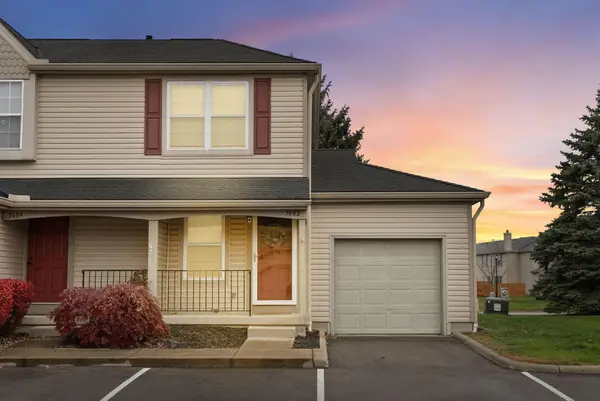 $219,900Coming Soon2 beds 3 baths
$219,900Coming Soon2 beds 3 baths5682 Mango Lane, Hilliard, OH 43026
MLS# 225043570Listed by: RE/MAX CONNECTION - New
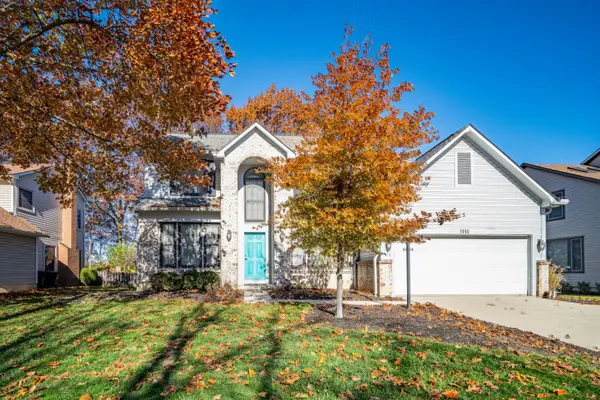 $464,895Active4 beds 4 baths2,500 sq. ft.
$464,895Active4 beds 4 baths2,500 sq. ft.5086 Highland Meadows Drive, Hilliard, OH 43026
MLS# 225043519Listed by: NEW DIRECTIONS REALTY, LLC 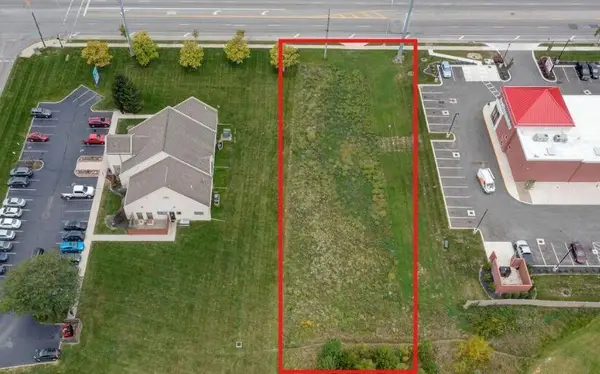 $500,000Active0.66 Acres
$500,000Active0.66 Acres0 Hillard Rome Road, Hilliard, OH 43026
MLS# 225040295Listed by: E-MERGE REAL ESTATE- Open Sun, 2 to 4pmNew
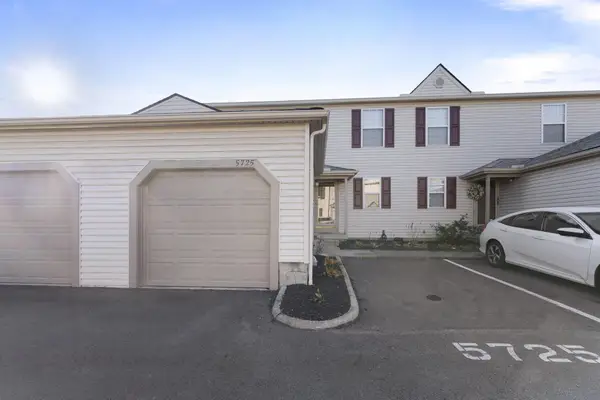 $180,000Active2 beds 2 baths1,024 sq. ft.
$180,000Active2 beds 2 baths1,024 sq. ft.5725 Kilbury Lane, Hilliard, OH 43026
MLS# 225043500Listed by: KELLER WILLIAMS GREATER COLS - New
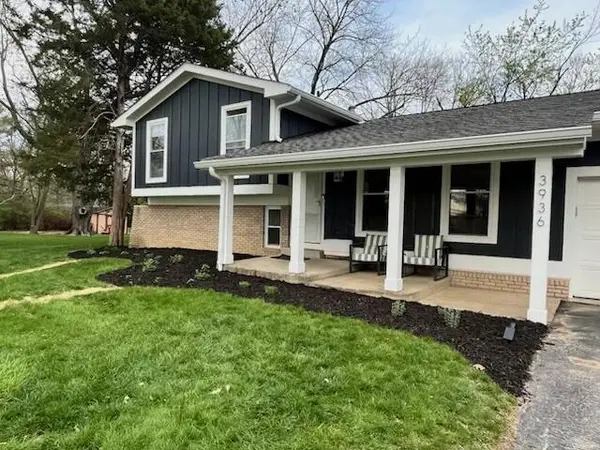 $434,900Active4 beds 2 baths1,614 sq. ft.
$434,900Active4 beds 2 baths1,614 sq. ft.3936 Medford Square, Hilliard, OH 43026
MLS# 225043408Listed by: RE/MAX REVEALTY - New
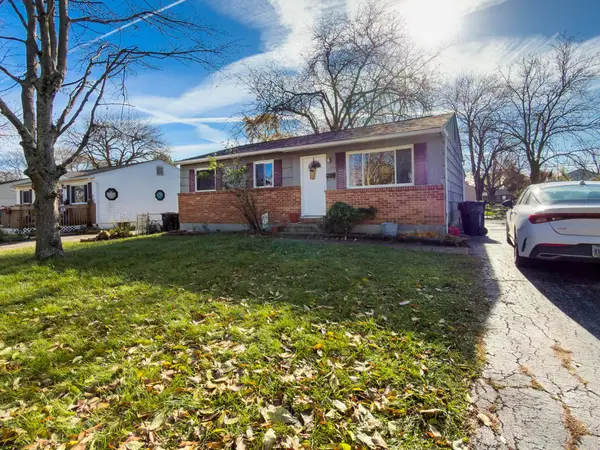 $259,900Active3 beds 1 baths972 sq. ft.
$259,900Active3 beds 1 baths972 sq. ft.5099 Wyandot Place, Hilliard, OH 43026
MLS# 225043321Listed by: RE/MAX AFFILIATES, INC. - New
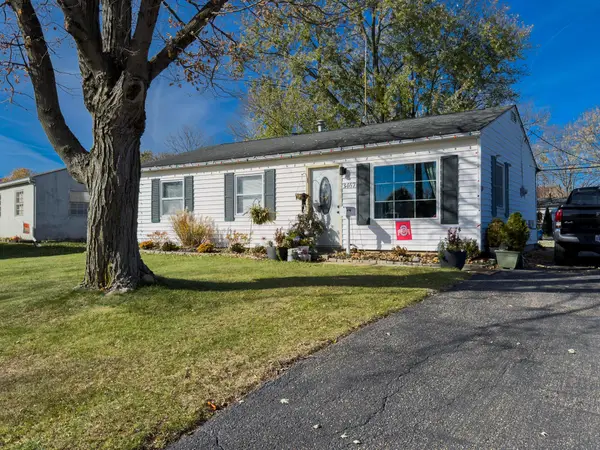 $239,900Active3 beds 1 baths900 sq. ft.
$239,900Active3 beds 1 baths900 sq. ft.3467 Lacon Road, Hilliard, OH 43026
MLS# 225043319Listed by: RE/MAX AFFILIATES, INC. - New
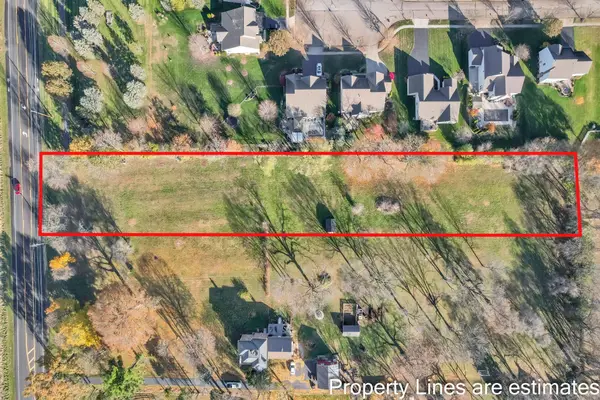 $390,000Active2.37 Acres
$390,000Active2.37 Acres3260 Alton Darby Creek Road, Hilliard, OH 43026
MLS# 225043294Listed by: E-MERGE REAL ESTATE UNLIMITED - Coming SoonOpen Sun, 12 to 2pm
 $299,900Coming Soon2 beds 3 baths
$299,900Coming Soon2 beds 3 baths5185 Vinings Boulevard, Dublin, OH 43016
MLS# 225043277Listed by: RE/MAX CONNECTION - Open Thu, 4 to 6pmNew
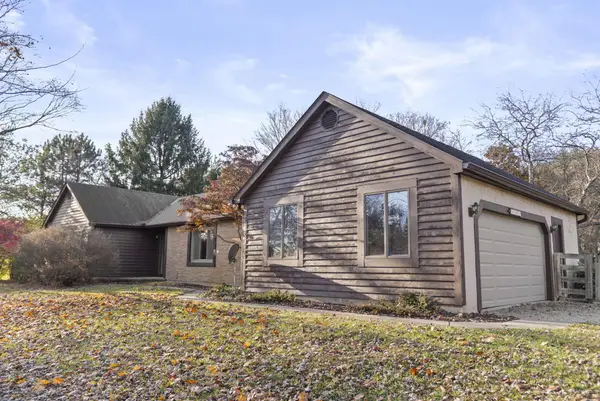 $599,900Active4 beds 3 baths2,120 sq. ft.
$599,900Active4 beds 3 baths2,120 sq. ft.8290 Roberts Road, Hilliard, OH 43026
MLS# 225043255Listed by: CUTLER REAL ESTATE
