6504 Shadewater Drive, Hilliard, OH 43026
Local realty services provided by:ERA Real Solutions Realty
6504 Shadewater Drive,Hilliard, OH 43026
$744,900
- 5 Beds
- 4 Baths
- 3,806 sq. ft.
- Single family
- Active
Upcoming open houses
- Sun, Oct 1202:00 pm - 04:00 pm
Listed by:sam cooper
Office:howard hanna real estate svcs
MLS#:225038333
Source:OH_CBR
Price summary
- Price:$744,900
- Price per sq. ft.:$195.72
About this home
This beautifully maintained 2-story home in Hampton Reserve within Hilliard Schools is a true gem. This home offers main-level living! The heart of the home is a bright great room with soaring windows and a floor-to-ceiling stone fireplace, open to the chef's kitchen with granite counters, stainless steel appliances (including a double oven), and a true walk-in pantry. Hardwood flooring adds elegance throughout the main level. The first floor also offers flexibility with a fifth bedroom or in-law suite, full bath, private family room with deck access and retractable awning, a study, formal dining room, and laundry.
Upstairs, you will find the spacious owner's suite with a generously sized walk-in closet (a must-see) and fully remodeled bath featuring dual sinks, soaking tub, walk-in shower with bench, and private water closet. A second bedroom has its own full bath, while two additional oversized bedrooms share a large Jack-and-Jill bath with dual sinks.
The full-sized basement is ready for you to make it your own and is plumbed for a full bathroom. The backyard is lined with mature trees for privacy and relaxation.
Recent updates include a newer HVAC, whole-house water system, and fresh exterior paint. Schedule a private tour today!
Contact an agent
Home facts
- Year built:2009
- Listing ID #:225038333
- Added:1 day(s) ago
- Updated:October 09, 2025 at 04:40 PM
Rooms and interior
- Bedrooms:5
- Total bathrooms:4
- Full bathrooms:4
- Living area:3,806 sq. ft.
Heating and cooling
- Heating:Electric, Forced Air, Heating
Structure and exterior
- Year built:2009
- Building area:3,806 sq. ft.
- Lot area:0.28 Acres
Finances and disclosures
- Price:$744,900
- Price per sq. ft.:$195.72
- Tax amount:$15,124
New listings near 6504 Shadewater Drive
- Coming Soon
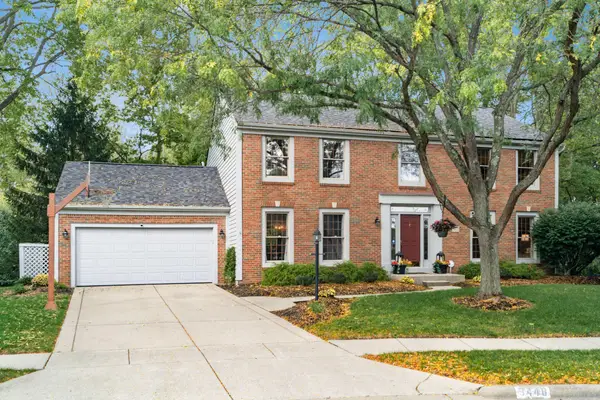 $550,000Coming Soon4 beds 3 baths
$550,000Coming Soon4 beds 3 baths3448 Anchorage Lane, Hilliard, OH 43026
MLS# 225038354Listed by: CUTLER REAL ESTATE - Coming Soon
 $230,000Coming Soon2 beds 2 baths
$230,000Coming Soon2 beds 2 baths3430 Fishinger Mill Drive, Hilliard, OH 43026
MLS# 225038325Listed by: AMERICAN DREAM REALTY - New
 $194,500Active1 beds 1 baths912 sq. ft.
$194,500Active1 beds 1 baths912 sq. ft.3392 Fishinger Mill Drive, Hilliard, OH 43026
MLS# 225038303Listed by: FATHOM REALTY OHIO - Coming Soon
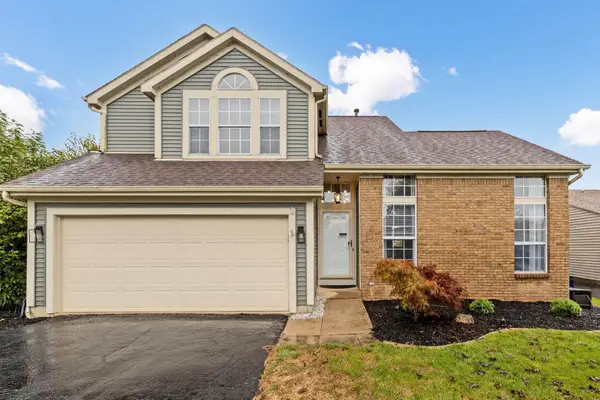 $397,500Coming Soon3 beds 3 baths
$397,500Coming Soon3 beds 3 baths4976 Shady Oak Drive, Hilliard, OH 43026
MLS# 225038279Listed by: BERKSHIRE HATHAWAY HS PLUS REA - Coming Soon
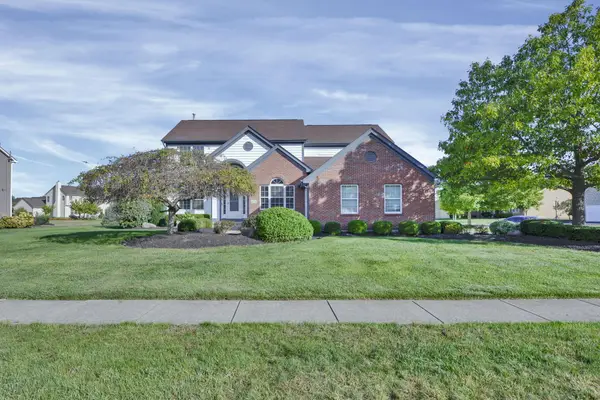 $589,900Coming Soon4 beds 4 baths
$589,900Coming Soon4 beds 4 baths6110 Parkmeadow Lane, Hilliard, OH 43026
MLS# 225038150Listed by: HOWARD HANNA REAL ESTATE SVCS - Coming SoonOpen Sun, 2 to 4pm
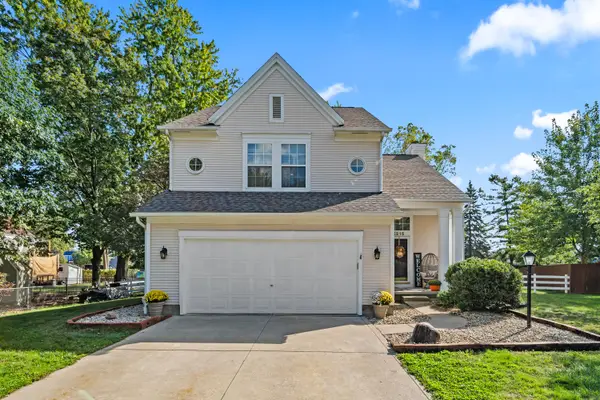 $399,900Coming Soon3 beds 3 baths
$399,900Coming Soon3 beds 3 baths5215 Morning Circle, Hilliard, OH 43026
MLS# 225038158Listed by: COLDWELL BANKER REALTY - New
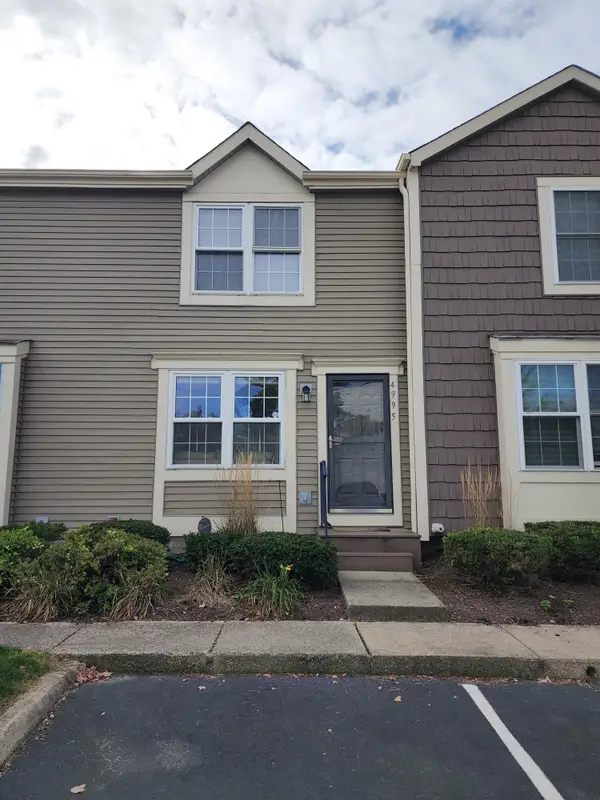 $185,000Active2 beds 2 baths832 sq. ft.
$185,000Active2 beds 2 baths832 sq. ft.4995 Singleton Drive, Hilliard, OH 43026
MLS# 225038063Listed by: BELL HANKINS REALTY GROUP, LLC - New
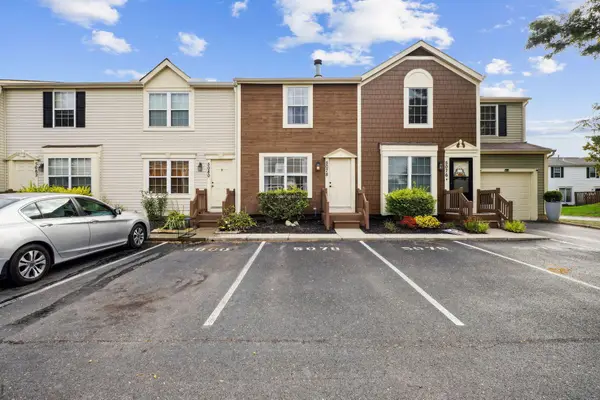 $190,000Active2 beds 2 baths1,232 sq. ft.
$190,000Active2 beds 2 baths1,232 sq. ft.5078 Stoneybrook Boulevard, Hilliard, OH 43026
MLS# 225037988Listed by: RE/MAX REVEALTY - New
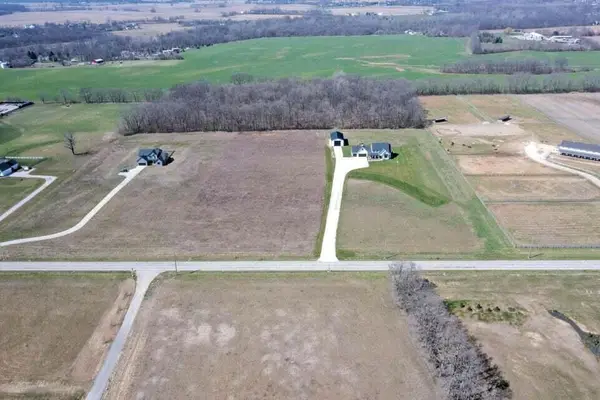 $895,000Active12.74 Acres
$895,000Active12.74 Acres8777 Hayden Run Road, Hilliard, OH 43026
MLS# 225037981Listed by: KELLER WILLIAMS GREATER COLS
