Local realty services provided by:ERA Real Solutions Realty
116 Meadow Lane,Hillsboro, OH 45133
$490,000
- 5 Beds
- 5 Baths
- 4,896 sq. ft.
- Single family
- Pending
Listed by: risa armstrong
Office: amy davis & associates realty
MLS#:1864554
Source:OH_CINCY
Price summary
- Price:$490,000
- Price per sq. ft.:$100.08
About this home
Welcome to your dream home! This impressive 4800+ sq. ft. brick & vinyl residence offers an unparalleled blend of comfort and elegance, perfect for families of all shapes and sizes. Situated on the edge of town in close proximity to a scenic golf course, making it a prime location for leisure and relaxation. Featuring 5 spacious bedrooms, with generous space for everyone and a luxurious primary suite located on the first floor. 4 1/2 baths, plenty to accommodate a growing household or entertain guests. 3 cozy fireplaces to experience warmth and ambiance in the beautifully designed living spaces and a large open kitchen with an island for additional seating and space for all your culinary creations! Finished basement with a huge full bath just waiting to be transformed into your ideal recreation room, home gym or guest suite. New shingle roof and newer furnace, 3 hot water heaters, central air; a huge backyard for outdoor fun & expansive deck that stretches across the back of the home!
Contact an agent
Home facts
- Year built:1971
- Listing ID #:1864554
- Added:107 day(s) ago
- Updated:January 14, 2026 at 08:26 AM
Rooms and interior
- Bedrooms:5
- Total bathrooms:5
- Full bathrooms:4
- Half bathrooms:1
- Living area:4,896 sq. ft.
Heating and cooling
- Cooling:Central Air
- Heating:Forced Air, Gas
Structure and exterior
- Roof:Shingle
- Year built:1971
- Building area:4,896 sq. ft.
- Lot area:0.62 Acres
Utilities
- Water:Public
- Sewer:Public Sewer
Finances and disclosures
- Price:$490,000
- Price per sq. ft.:$100.08
New listings near 116 Meadow Lane
- New
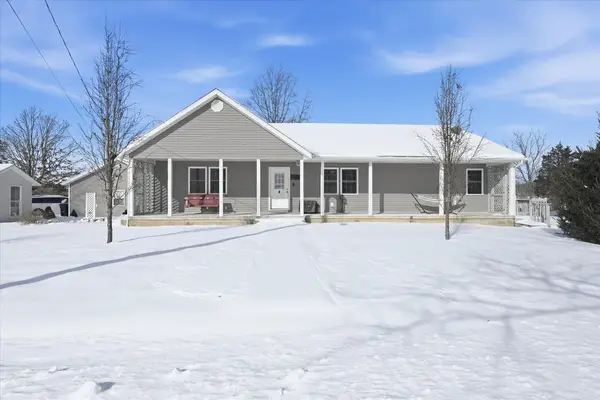 $389,900Active3 beds 3 baths1,992 sq. ft.
$389,900Active3 beds 3 baths1,992 sq. ft.13731 Saw Mill Road, Hillsboro, OH 45133
MLS# 226002726Listed by: POINT REALTY, LLC - New
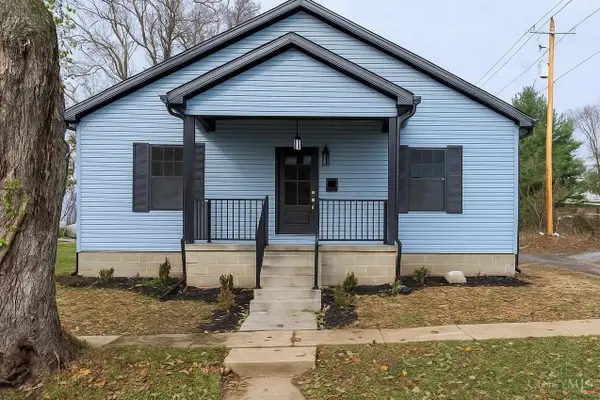 $309,000Active3 beds 2 baths
$309,000Active3 beds 2 baths222 John Street, Hillsboro, OH 45133
MLS# 1867143Listed by: SUE BOONE REALTY, INC., HILLSB - New
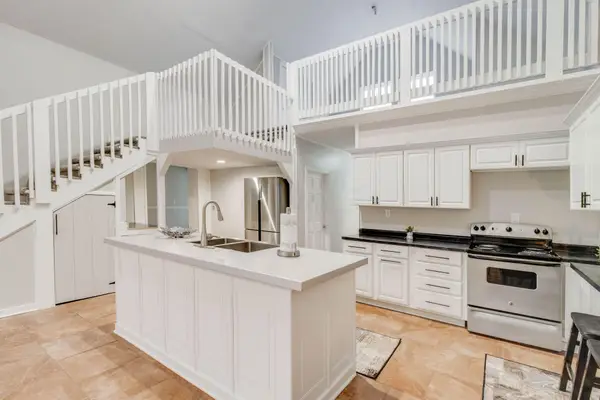 $475,000Active4 beds 4 baths2,239 sq. ft.
$475,000Active4 beds 4 baths2,239 sq. ft.6901 Hill Road, Hillsboro, OH 45133
MLS# 226002247Listed by: COLDWELL BANKER REALTY  $405,000Active4 beds 2 baths1,716 sq. ft.
$405,000Active4 beds 2 baths1,716 sq. ft.8721 Brannen Road, Hillsboro, OH 45133
MLS# 1866555Listed by: AMY DAVIS & ASSOCIATES REALTY $345,000Active39.04 Acres
$345,000Active39.04 Acres39 Ac Buckley Road, Hillsboro, OH 45133
MLS# 950748Listed by: COMEY & SHEPHERD REALTORS $25,000Active3 beds 1 baths1,494 sq. ft.
$25,000Active3 beds 1 baths1,494 sq. ft.520 N East Street, Hillsboro, OH 45133
MLS# 1866089Listed by: WALKER REAL ESTATE ADVISORS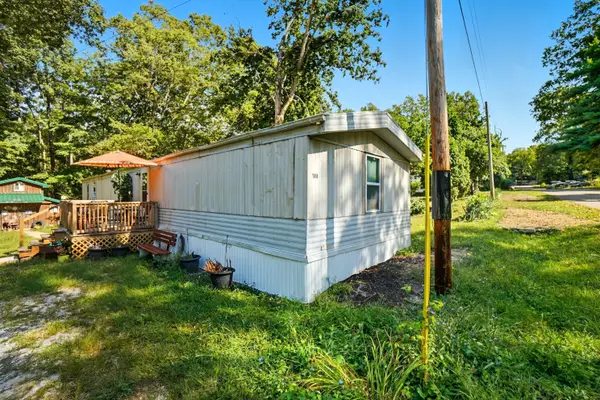 $78,000Active3 beds 2 baths816 sq. ft.
$78,000Active3 beds 2 baths816 sq. ft.7069 Forest Circle, Hillsboro, OH 45133
MLS# 226000734Listed by: KEY REALTY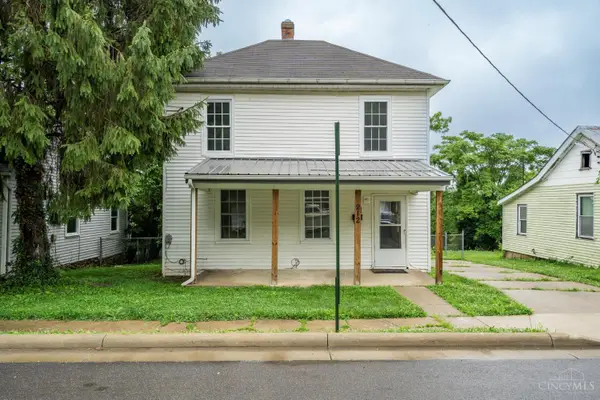 $159,900Active3 beds 1 baths1,056 sq. ft.
$159,900Active3 beds 1 baths1,056 sq. ft.212 Johnson Street, Hillsboro, OH 45133
MLS# 1864973Listed by: WALKER REAL ESTATE ADVISORS $310,000Active3 beds 2 baths2,024 sq. ft.
$310,000Active3 beds 2 baths2,024 sq. ft.423 South Street, W., Hillsboro, OH 45133
MLS# 199053Listed by: KEY REALTY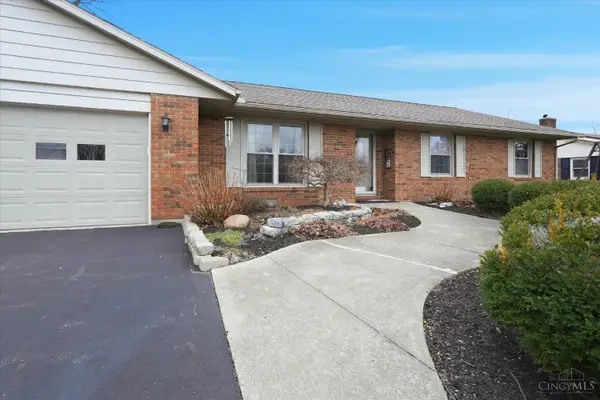 $289,900Pending2 beds 2 baths1,673 sq. ft.
$289,900Pending2 beds 2 baths1,673 sq. ft.100 Westover Drive, Hillsboro, OH 45133
MLS# 1864900Listed by: AMY DAVIS & ASSOCIATES REALTY

