176 Highland Mist Circle, Hinckley, OH 44233
Local realty services provided by:ERA Real Solutions Realty
Listed by: yvonne a highley
Office: berkshire hathaway homeservices professional realty
MLS#:5120028
Source:OH_NORMLS
Price summary
- Price:$1,025,521
- Price per sq. ft.:$183.13
- Monthly HOA dues:$12.5
About this home
Looking for a sprawling ranch with an open floorplan and a 3 car Garage?*This home, or your own plan, can be built by a builder of your choice on this spectacular 2.09 acre heavily wooded lot with a ravine overlooking a tributary of the Rocky River*Located between the Cuyahoga Valley National Park and the Hinckley Reservation, which is in the Metro Park*Luxury living can be yours with this spectacular home in Secluded Highlands*This home can sit back from the road on 3 possible locations*This particular plan, as illustrated, designed by a local custom builder, to sit at the back of the lot near the ravine*From the moment you enter the front door, you will notice it showcases an inviting Foyer that opens to a large Great Room with a vaulted ceiling*Adjacent to the Foyer, there is a Formal Dining Room (pictured as a Music Room)*Off the Great Room, you will enjoy a cozy Hearth Room with a cozy gas fireplace*The Gourmet Kitchen has lots of cabinets, a large center island, a walk-in pantry, as well as a spacious eating area*Lovely first floor Owner's Suite with vaulted ceilings, 2 walk-in closets and a Glamour Bath with a huge custom tiled shower* Additionally, there are 2 more bedrooms that are separated by a Jack and Jill Bath*Enjoy the private Office, a Laundry Room, a Mud Room and a Guest Bathroom*You will appreciate the extensive hardwood floors throughout this home*The extra high basement has poured concrete walls and can be a walkout*Relax on the front and back porches*Note that the lot is priced at $219,912 (see MLS#5120254) and the building price of the home, which is shown as the list price on this listing, is $1,025,521 (combined house and lot is $1,245,542)*This 2800 sq. ft. home TO BE BUILT would be your private oasis between Cleveland and Akron, in a rural setting, in Hinckley Township (NO RITA tax)*Outstanding Highland schools*Close to shopping, restaurants, and highways (I-271, I-77, I-71 and I-80)*Cleveland Hopkins airport is less than 30 minutes away
Contact an agent
Home facts
- Year built:2024
- Listing ID #:5120028
- Added:536 day(s) ago
- Updated:December 16, 2025 at 03:28 PM
Rooms and interior
- Bedrooms:3
- Total bathrooms:3
- Full bathrooms:2
- Half bathrooms:1
- Living area:5,600 sq. ft.
Heating and cooling
- Cooling:Central Air
- Heating:Forced Air, Gas
Structure and exterior
- Roof:Asphalt, Fiberglass, Pitched
- Year built:2024
- Building area:5,600 sq. ft.
- Lot area:2.09 Acres
Utilities
- Water:Private, Well
Finances and disclosures
- Price:$1,025,521
- Price per sq. ft.:$183.13
- Tax amount:$2,587 (2024)
New listings near 176 Highland Mist Circle
- Open Sat, 1 to 3pmNew
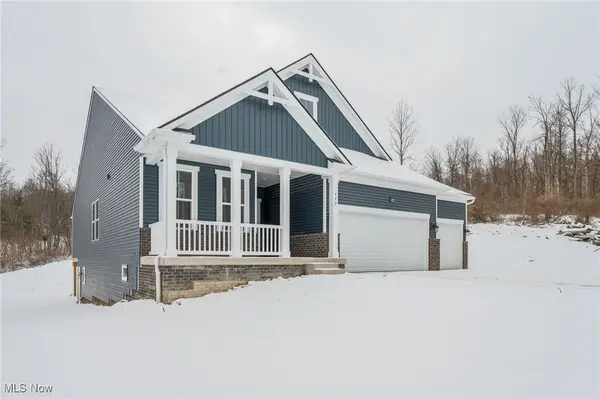 $800,000Active4 beds 3 baths2,284 sq. ft.
$800,000Active4 beds 3 baths2,284 sq. ft.779 Center Road, Hinckley, OH 44233
MLS# 5177187Listed by: EXP REALTY, LLC. 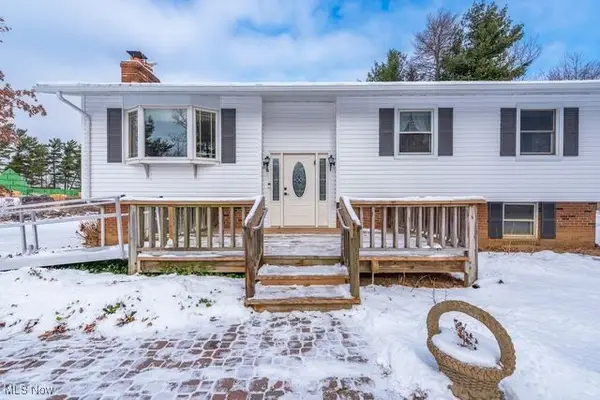 $350,000Active4 beds 2 baths1,856 sq. ft.
$350,000Active4 beds 2 baths1,856 sq. ft.2257 Center Road, Hinckley, OH 44233
MLS# 5175989Listed by: RE/MAX ABOVE & BEYOND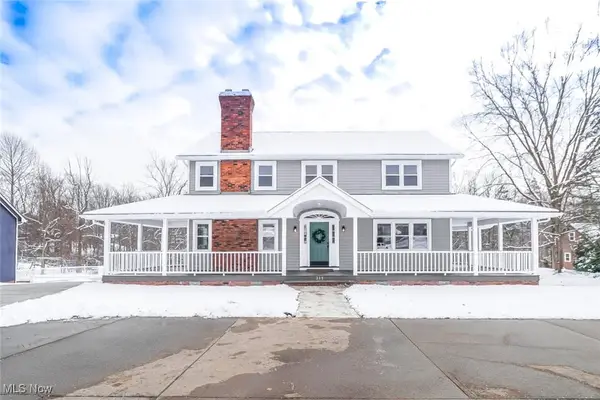 $599,900Active4 beds 3 baths2,731 sq. ft.
$599,900Active4 beds 3 baths2,731 sq. ft.315 Babbling Brook Oval, Hinckley, OH 44233
MLS# 5175114Listed by: KELLER WILLIAMS LEGACY GROUP REALTY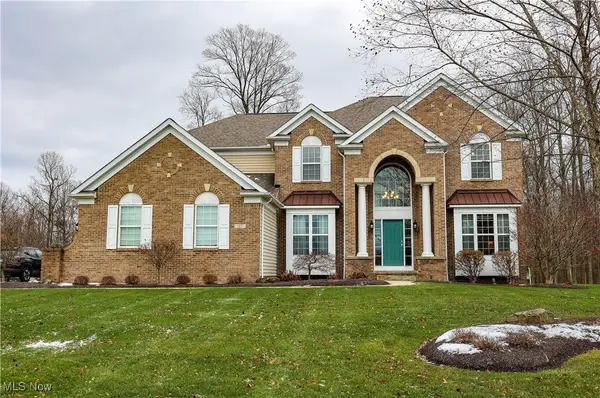 $809,900Pending5 beds 4 baths4,889 sq. ft.
$809,900Pending5 beds 4 baths4,889 sq. ft.127 Walden Ridge Drive, Hinckley, OH 44233
MLS# 5174809Listed by: KELLER WILLIAMS GREATER METROPOLITAN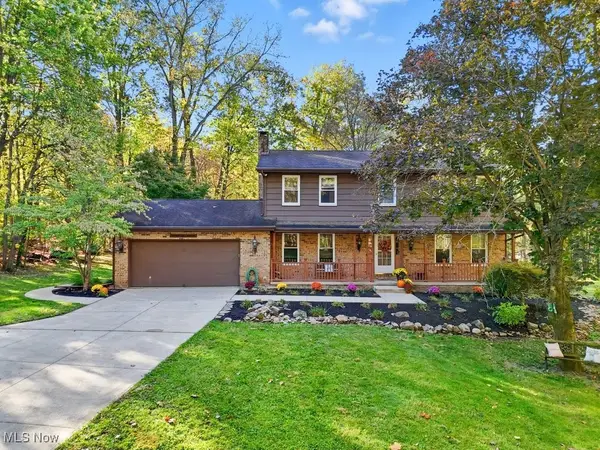 $555,000Pending4 beds 3 baths2,052 sq. ft.
$555,000Pending4 beds 3 baths2,052 sq. ft.828 Center Road, Hinckley, OH 44233
MLS# 5173438Listed by: BERKSHIRE HATHAWAY HOMESERVICES STOUFFER REALTY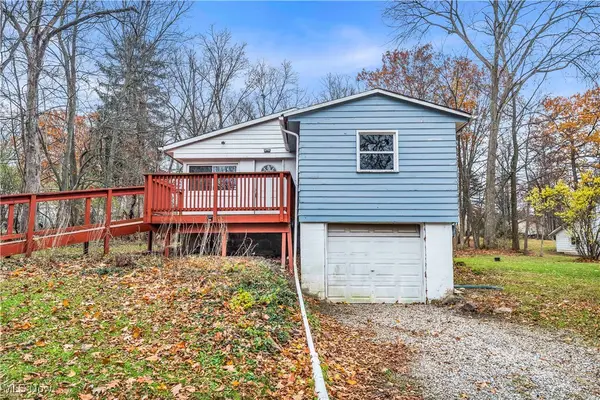 $225,000Active3 beds 1 baths1,172 sq. ft.
$225,000Active3 beds 1 baths1,172 sq. ft.2564 Forest Drive, Hinckley, OH 44233
MLS# 5173431Listed by: RE/MAX HAVEN REALTY $674,900Pending4 beds 4 baths4,607 sq. ft.
$674,900Pending4 beds 4 baths4,607 sq. ft.2120 Newbury Oval, Hinckley, OH 44233
MLS# 5170095Listed by: RE/MAX ABOVE & BEYOND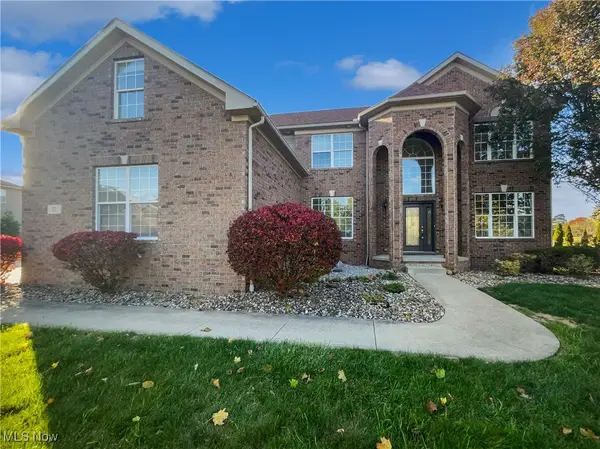 $550,000Pending4 beds 3 baths2,956 sq. ft.
$550,000Pending4 beds 3 baths2,956 sq. ft.71 Heartland Circle, Hinckley, OH 44233
MLS# 5170114Listed by: OPENDOOR BROKERAGE LLC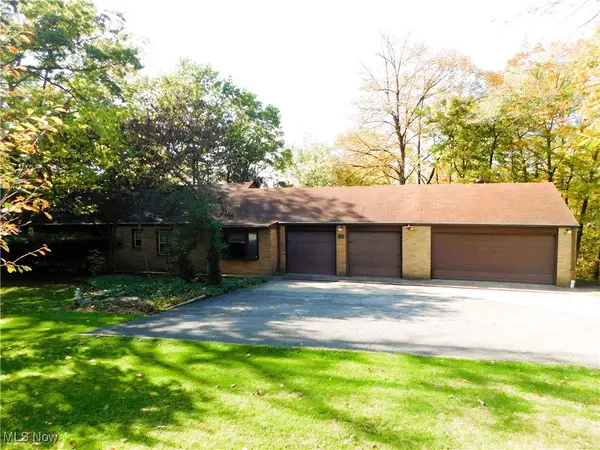 $399,000Active4 beds 3 baths3,138 sq. ft.
$399,000Active4 beds 3 baths3,138 sq. ft.300 River Road, Hinckley, OH 44233
MLS# 5165981Listed by: KELLER WILLIAMS ELEVATE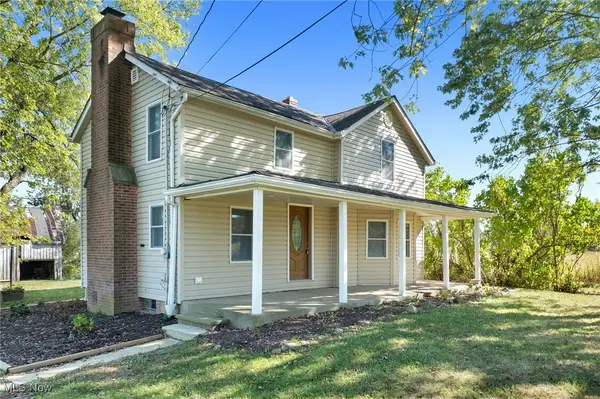 $499,900Active3 beds 3 baths1,770 sq. ft.
$499,900Active3 beds 3 baths1,770 sq. ft.145 State Road, Hinckley, OH 44233
MLS# 5163485Listed by: RE/MAX CROSSROADS PROPERTIES
