2069 Mattingly Road, Hinckley, OH 44233
Local realty services provided by:ERA Real Solutions Realty
Listed by: joan elflein, tana lantry
Office: ohio broker direct
MLS#:5148351
Source:OH_NORMLS
Price summary
- Price:$749,900
- Price per sq. ft.:$160.17
About this home
This stunning custom new-built Ranch-style home in the highly desired Highland School District offers the perfect blend of luxury, comfort, and convenience. Designed with an open-concept single-level floor plan, the home features soaring 10-foot ceilings throughout and vaulted ceilings in the family, kitchen, and dining areas, creating a spacious and inviting atmosphere. The gourmet kitchen boasts a large island overlooking the family room, complete with a cozy modern fireplace—ideal for entertaining or relaxing. The master suite includes elegant tray ceilings, a private covered porch, and a spa-inspired bathroom with an oversized walk-in shower. Two additional bedrooms share a flexible Jack and Jill bathroom, perfect for family or guests. Additional highlights include a full basement with 9-foot ceilings, a 3-car garage, a spacious covered backyard porch, and an oversized U-shaped driveway for easy access. Located just minutes from shopping on Route 303, this beautiful Hinckley home is a rare opportunity in a prime location.
Contact an agent
Home facts
- Year built:2025
- Listing ID #:5148351
- Added:126 day(s) ago
- Updated:December 19, 2025 at 03:13 PM
Rooms and interior
- Bedrooms:3
- Total bathrooms:3
- Full bathrooms:2
- Half bathrooms:1
- Living area:4,682 sq. ft.
Heating and cooling
- Cooling:Central Air
- Heating:Forced Air
Structure and exterior
- Roof:Shingle
- Year built:2025
- Building area:4,682 sq. ft.
- Lot area:0.53 Acres
Utilities
- Water:Public
- Sewer:Septic Tank
Finances and disclosures
- Price:$749,900
- Price per sq. ft.:$160.17
- Tax amount:$371 (2024)
New listings near 2069 Mattingly Road
- Open Sat, 1 to 3pmNew
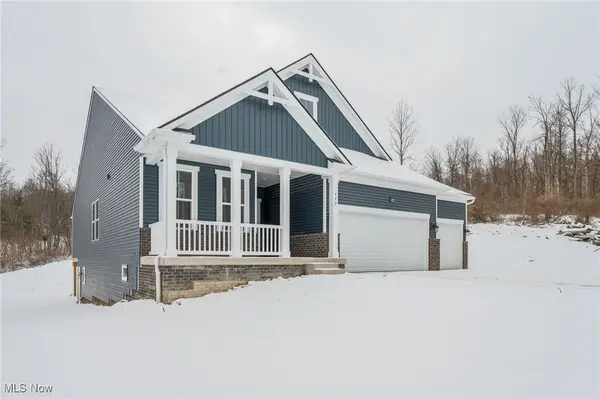 $800,000Active4 beds 3 baths2,284 sq. ft.
$800,000Active4 beds 3 baths2,284 sq. ft.779 Center Road, Hinckley, OH 44233
MLS# 5177187Listed by: EXP REALTY, LLC. 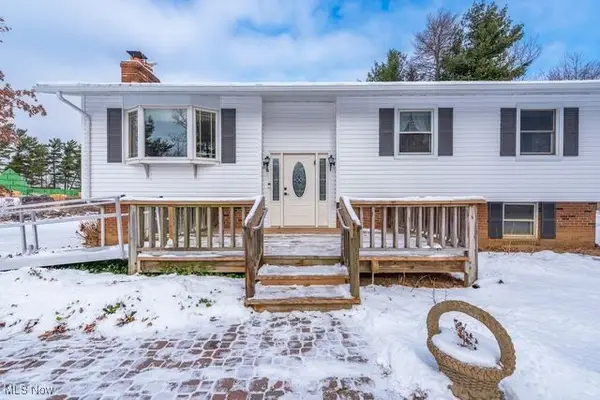 $350,000Active4 beds 2 baths1,856 sq. ft.
$350,000Active4 beds 2 baths1,856 sq. ft.2257 Center Road, Hinckley, OH 44233
MLS# 5175989Listed by: RE/MAX ABOVE & BEYOND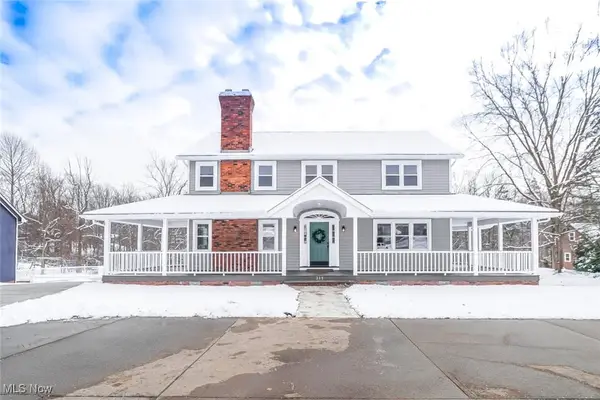 $599,900Active4 beds 3 baths2,731 sq. ft.
$599,900Active4 beds 3 baths2,731 sq. ft.315 Babbling Brook Oval, Hinckley, OH 44233
MLS# 5175114Listed by: KELLER WILLIAMS LEGACY GROUP REALTY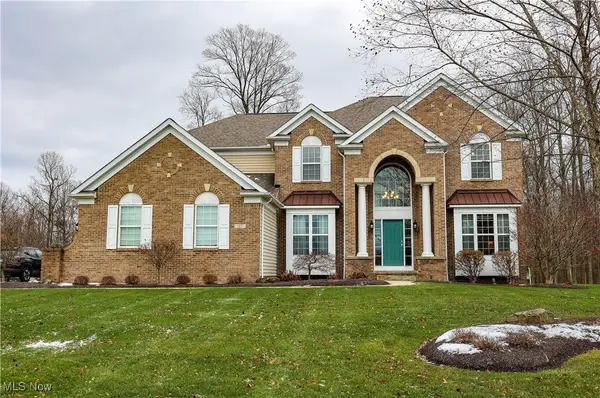 $809,900Pending5 beds 4 baths4,889 sq. ft.
$809,900Pending5 beds 4 baths4,889 sq. ft.127 Walden Ridge Drive, Hinckley, OH 44233
MLS# 5174809Listed by: KELLER WILLIAMS GREATER METROPOLITAN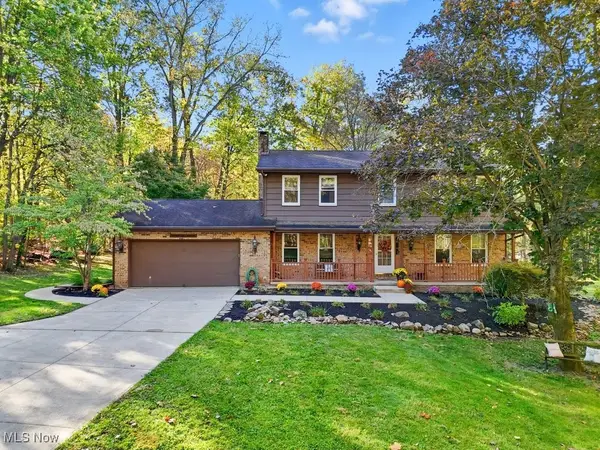 $555,000Pending4 beds 3 baths2,052 sq. ft.
$555,000Pending4 beds 3 baths2,052 sq. ft.828 Center Road, Hinckley, OH 44233
MLS# 5173438Listed by: BERKSHIRE HATHAWAY HOMESERVICES STOUFFER REALTY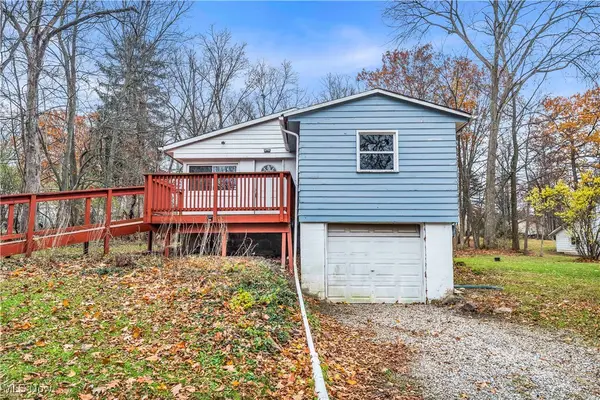 $225,000Active3 beds 1 baths1,172 sq. ft.
$225,000Active3 beds 1 baths1,172 sq. ft.2564 Forest Drive, Hinckley, OH 44233
MLS# 5173431Listed by: RE/MAX HAVEN REALTY $674,900Pending4 beds 4 baths4,607 sq. ft.
$674,900Pending4 beds 4 baths4,607 sq. ft.2120 Newbury Oval, Hinckley, OH 44233
MLS# 5170095Listed by: RE/MAX ABOVE & BEYOND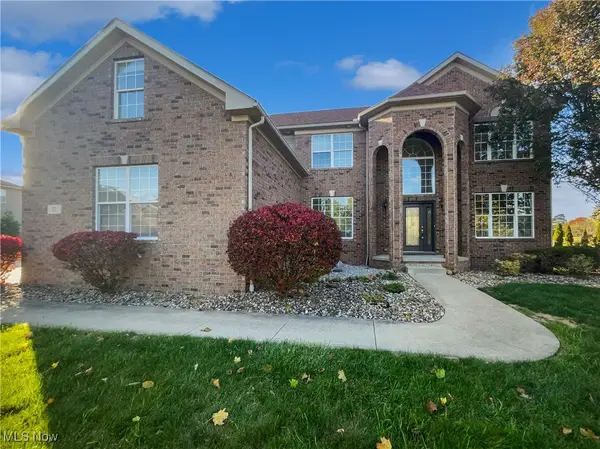 $550,000Pending4 beds 3 baths2,956 sq. ft.
$550,000Pending4 beds 3 baths2,956 sq. ft.71 Heartland Circle, Hinckley, OH 44233
MLS# 5170114Listed by: OPENDOOR BROKERAGE LLC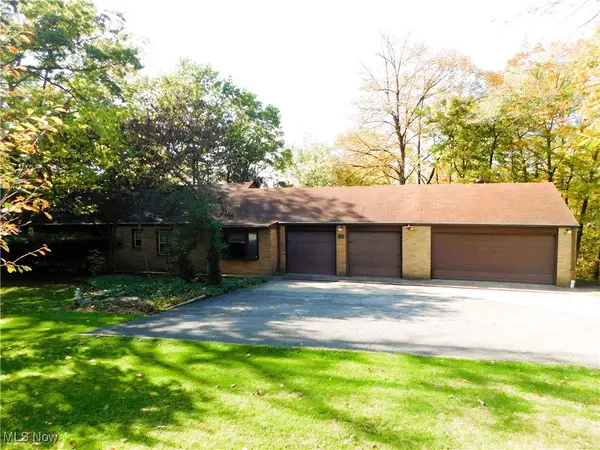 $399,000Active4 beds 3 baths3,138 sq. ft.
$399,000Active4 beds 3 baths3,138 sq. ft.300 River Road, Hinckley, OH 44233
MLS# 5165981Listed by: KELLER WILLIAMS ELEVATE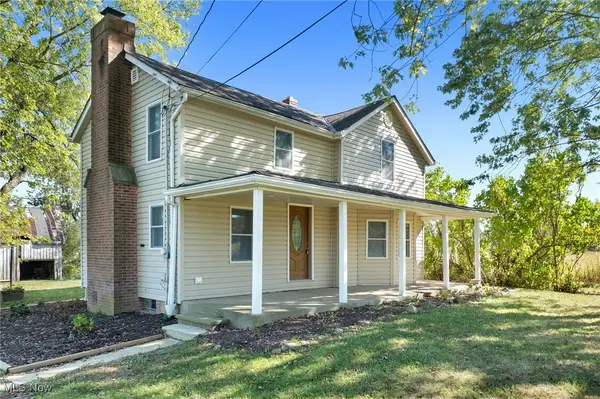 $499,900Active3 beds 3 baths1,770 sq. ft.
$499,900Active3 beds 3 baths1,770 sq. ft.145 State Road, Hinckley, OH 44233
MLS# 5163485Listed by: RE/MAX CROSSROADS PROPERTIES
