2633 Prairie Lane, Hinckley, OH 44233
Local realty services provided by:ERA Real Solutions Realty
2633 Prairie Lane,Hinckley, OH 44233
$1,042,031
- 3 Beds
- 4 Baths
- 4,152 sq. ft.
- Single family
- Pending
Listed by: sylvia incorvaia
Office: exp realty, llc.
MLS#:5143613
Source:OH_NORMLS
Price summary
- Price:$1,042,031
- Price per sq. ft.:$250.97
- Monthly HOA dues:$83.33
About this home
This stunning Bedford Ranch plan by Drees Homes perfectly blends modern design with functional living. A grand 8-foot double front door welcomes you into a warm, open foyer with soaring 10-foot ceilings. The space flows effortlessly into a vaulted, beamed family room that offers exceptional views of the private, tree-lined backyard. An expansive covered porch stretches across the back of the home—ideal for hosting gatherings, summer BBQs, or simply relaxing outdoors. Designed with the chef in mind, the gourmet kitchen features top-of-the-line appliances, an oversized island, and upgraded cabinetry. Each bedroom offers the luxury of a private en-suite bath, providing comfort and privacy for family and guests alike. The finished lower-level rec room is the perfect hangout for weekend football games, movie marathons, and game nights. To be built Photo for illustration purposes.
Contact an agent
Home facts
- Listing ID #:5143613
- Added:163 day(s) ago
- Updated:January 08, 2026 at 08:21 AM
Rooms and interior
- Bedrooms:3
- Total bathrooms:4
- Full bathrooms:3
- Half bathrooms:1
- Living area:4,152 sq. ft.
Heating and cooling
- Cooling:Central Air
- Heating:Forced Air
Structure and exterior
- Roof:Asphalt, Fiberglass
- Building area:4,152 sq. ft.
- Lot area:0.36 Acres
Utilities
- Water:Public
- Sewer:Public Sewer
Finances and disclosures
- Price:$1,042,031
- Price per sq. ft.:$250.97
New listings near 2633 Prairie Lane
- New
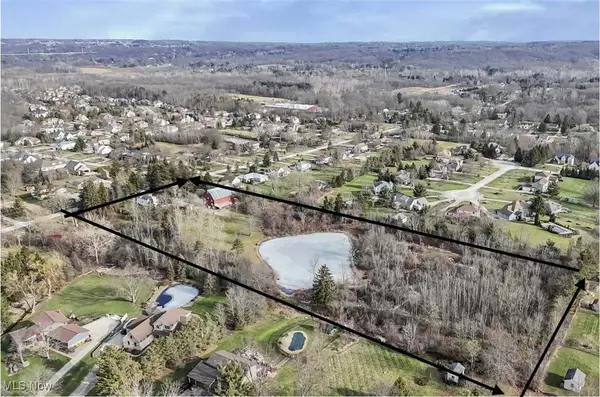 $350,000Active6.38 Acres
$350,000Active6.38 AcresBoston Road, Hinckley, OH 44233
MLS# 5179451Listed by: RE/MAX ABOVE & BEYOND 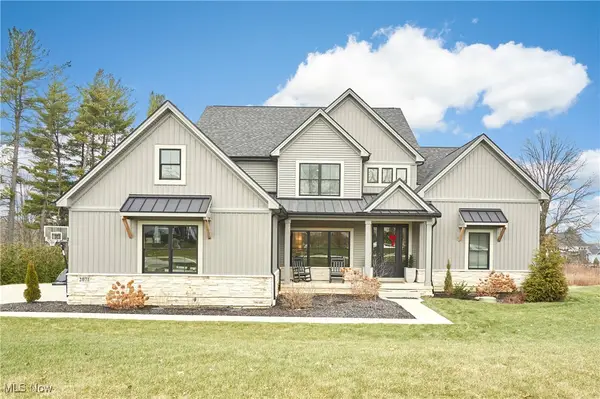 $997,000Active5 beds 5 baths4,290 sq. ft.
$997,000Active5 beds 5 baths4,290 sq. ft.2071 Lanterman Circle, Hinckley, OH 44233
MLS# 5178511Listed by: BERKSHIRE HATHAWAY HOMESERVICES STOUFFER REALTY- Open Sat, 12 to 2pm
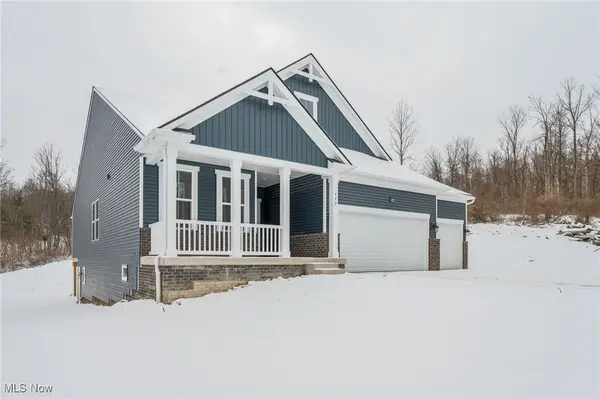 $800,000Active4 beds 3 baths2,284 sq. ft.
$800,000Active4 beds 3 baths2,284 sq. ft.779 Center Road, Hinckley, OH 44233
MLS# 5177187Listed by: EXP REALTY, LLC. 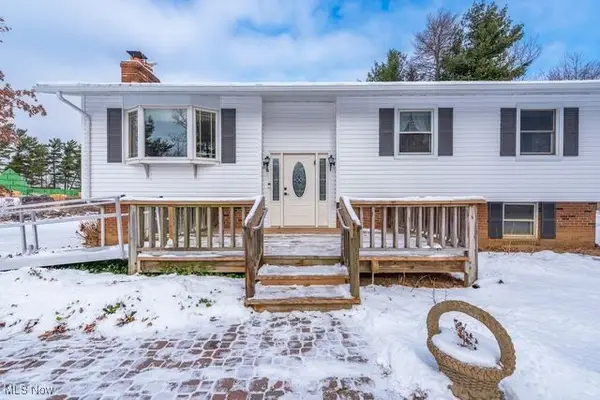 $350,000Active4 beds 2 baths1,856 sq. ft.
$350,000Active4 beds 2 baths1,856 sq. ft.2257 Center Road, Hinckley, OH 44233
MLS# 5175989Listed by: RE/MAX ABOVE & BEYOND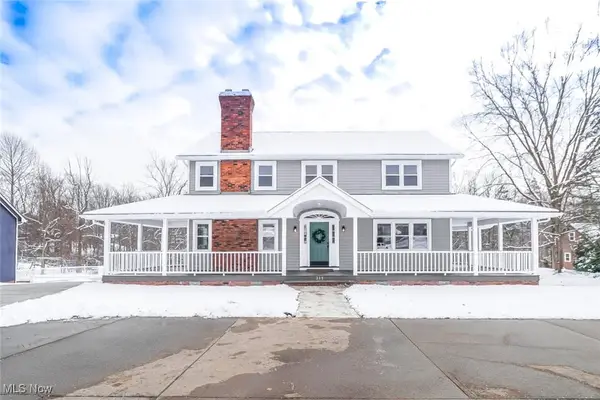 $599,900Pending4 beds 3 baths2,731 sq. ft.
$599,900Pending4 beds 3 baths2,731 sq. ft.315 Babbling Brook Oval, Hinckley, OH 44233
MLS# 5175114Listed by: KELLER WILLIAMS LEGACY GROUP REALTY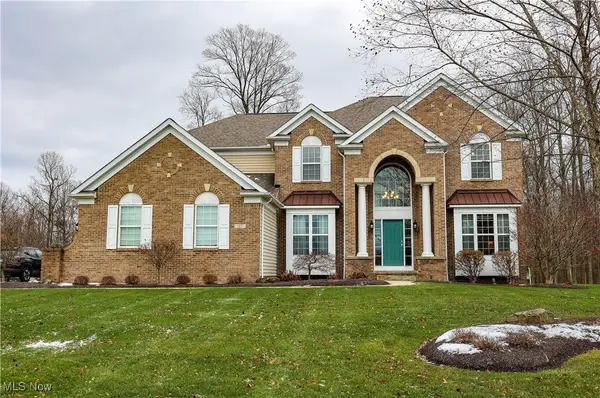 $809,900Pending5 beds 4 baths4,889 sq. ft.
$809,900Pending5 beds 4 baths4,889 sq. ft.127 Walden Ridge Drive, Hinckley, OH 44233
MLS# 5174809Listed by: KELLER WILLIAMS GREATER METROPOLITAN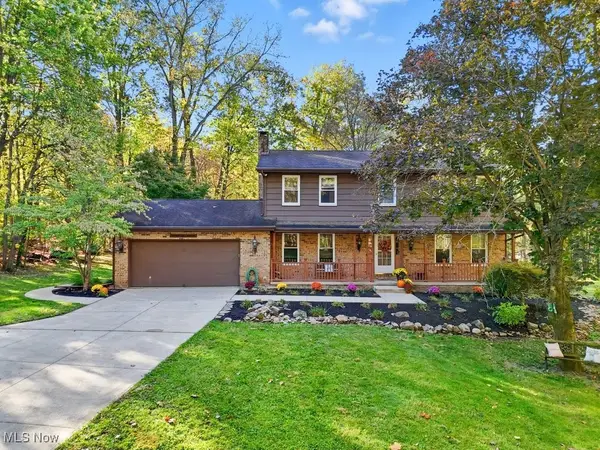 $555,000Pending4 beds 3 baths2,052 sq. ft.
$555,000Pending4 beds 3 baths2,052 sq. ft.828 Center Road, Hinckley, OH 44233
MLS# 5173438Listed by: BERKSHIRE HATHAWAY HOMESERVICES STOUFFER REALTY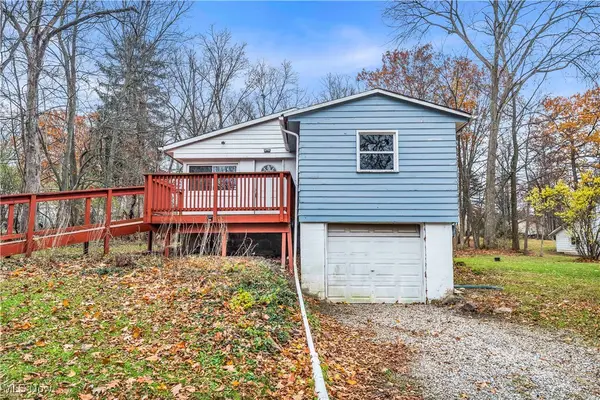 $220,000Active3 beds 1 baths1,172 sq. ft.
$220,000Active3 beds 1 baths1,172 sq. ft.2564 Forest Drive, Hinckley, OH 44233
MLS# 5173431Listed by: RE/MAX HAVEN REALTY $674,900Pending4 beds 4 baths4,607 sq. ft.
$674,900Pending4 beds 4 baths4,607 sq. ft.2120 Newbury Oval, Hinckley, OH 44233
MLS# 5170095Listed by: RE/MAX ABOVE & BEYOND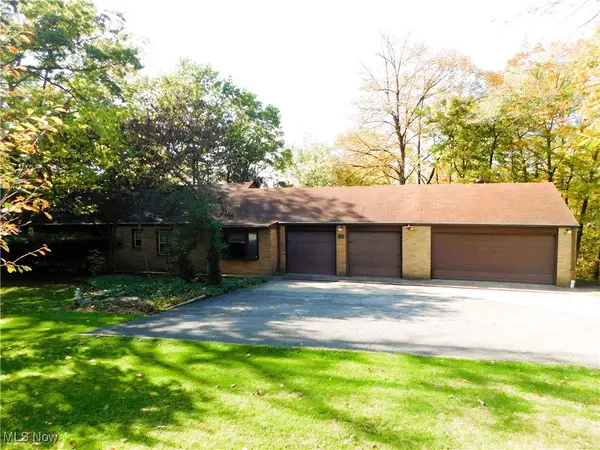 $399,000Active4 beds 3 baths3,138 sq. ft.
$399,000Active4 beds 3 baths3,138 sq. ft.300 River Road, Hinckley, OH 44233
MLS# 5165981Listed by: KELLER WILLIAMS ELEVATE
