696 Lyonswood Drive, Hinckley, OH 44233
Local realty services provided by:ERA Real Solutions Realty
696 Lyonswood Drive,Hinckley, OH 44233
$322,600
- 3 Beds
- 2 Baths
- - sq. ft.
- Single family
- Sold
Listed by: kristin baum
Office: engel & vlkers distinct
MLS#:5140860
Source:OH_NORMLS
Sorry, we are unable to map this address
Price summary
- Price:$322,600
About this home
This well-maintained split-level home sits on a picturesque 1.14-acre property in Hinckley, featuring a private, parklike backyard with 3 patio spaces, built-in firepit, deck, and an enclosed 3-season room, perfect for enjoying the outdoors in every season.
Inside, the home offers over 1,942 sq ft of living space with 3 bedrooms and 1.5 baths, including a finished lower level with a recreation room, bedroom, and half bath. The eat-in kitchen is equipped with granite countertops, tile and stone backsplashes, all appliances included, and a dinette area that shares a 3-sided gas fireplace with a family room and dining area. French doors lead from the dining area to a charming side patio with brick pavers and a built-in gas grill. The spacious owner’s suite features a sitting area, walk-in closet, private access to the deck, and an en-suite bath complete with a soaking tub and separate tiled walk-in shower. An attached 2-car garage provides access to the 3-season room and adds function with an epoxy floor, built-in shelving, and a workbench. Recent updates include: Installed metal roof (2016), replaced furnace (2021), hot water tank (2022), dishwasher (2024), washer (2017), dryer (2014), stove (2013), installed concrete patios, firepit, walkways & sitting area (2020), refinished epoxy floor in garage (2020), replaced window shutters (2021), professionally waterproofed the basement (2025), and much more. A detailed list of all improvements is available upon request. INCLUDED are ALL kitchen appliances, washer/dryer, gas grill, built-in shelves and workbench in garage, window treatments, and a 1-year home warranty. Conveniently located near I-80, I-77, I-71, OH-303, shopping, restaurants, golf courses, parks, and other local attractions.
Contact an agent
Home facts
- Year built:1962
- Listing ID #:5140860
- Added:143 day(s) ago
- Updated:December 19, 2025 at 07:18 AM
Rooms and interior
- Bedrooms:3
- Total bathrooms:2
- Full bathrooms:1
- Half bathrooms:1
Heating and cooling
- Cooling:Central Air
- Heating:Fireplaces, Forced Air, Gas
Structure and exterior
- Roof:Metal
- Year built:1962
Utilities
- Water:Well
- Sewer:Septic Tank
Finances and disclosures
- Price:$322,600
- Tax amount:$2,823 (2024)
New listings near 696 Lyonswood Drive
- Open Sat, 1 to 3pmNew
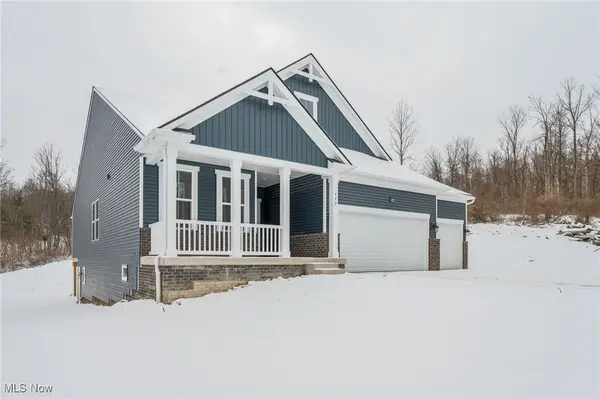 $800,000Active4 beds 3 baths2,284 sq. ft.
$800,000Active4 beds 3 baths2,284 sq. ft.779 Center Road, Hinckley, OH 44233
MLS# 5177187Listed by: EXP REALTY, LLC. 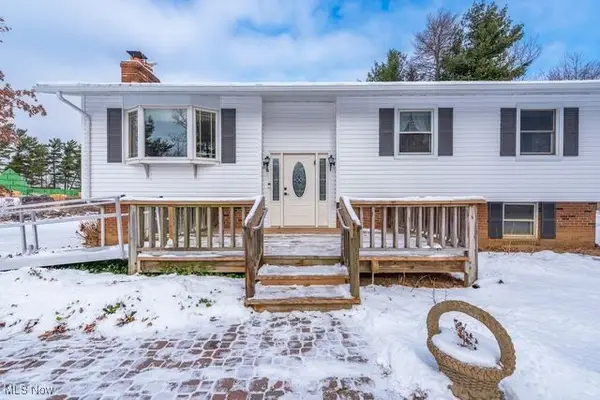 $350,000Active4 beds 2 baths1,856 sq. ft.
$350,000Active4 beds 2 baths1,856 sq. ft.2257 Center Road, Hinckley, OH 44233
MLS# 5175989Listed by: RE/MAX ABOVE & BEYOND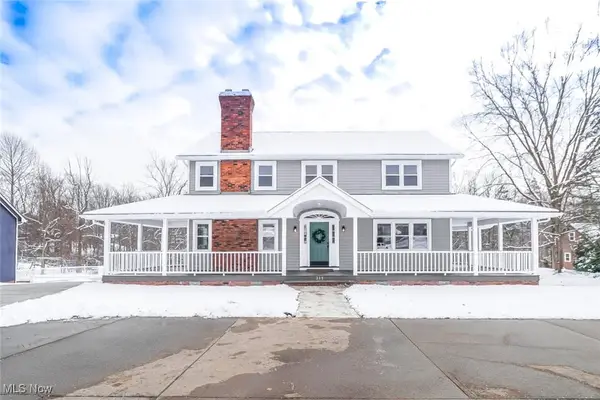 $599,900Active4 beds 3 baths2,731 sq. ft.
$599,900Active4 beds 3 baths2,731 sq. ft.315 Babbling Brook Oval, Hinckley, OH 44233
MLS# 5175114Listed by: KELLER WILLIAMS LEGACY GROUP REALTY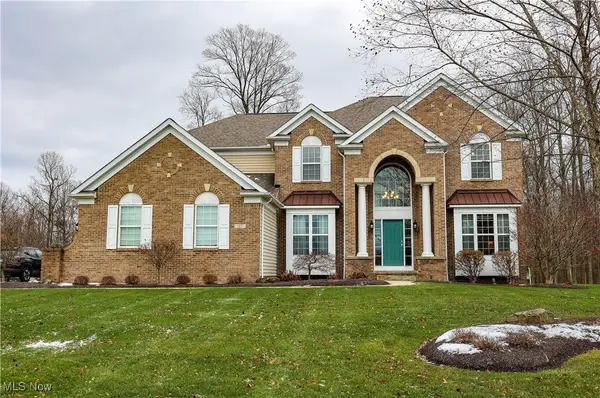 $809,900Pending5 beds 4 baths4,889 sq. ft.
$809,900Pending5 beds 4 baths4,889 sq. ft.127 Walden Ridge Drive, Hinckley, OH 44233
MLS# 5174809Listed by: KELLER WILLIAMS GREATER METROPOLITAN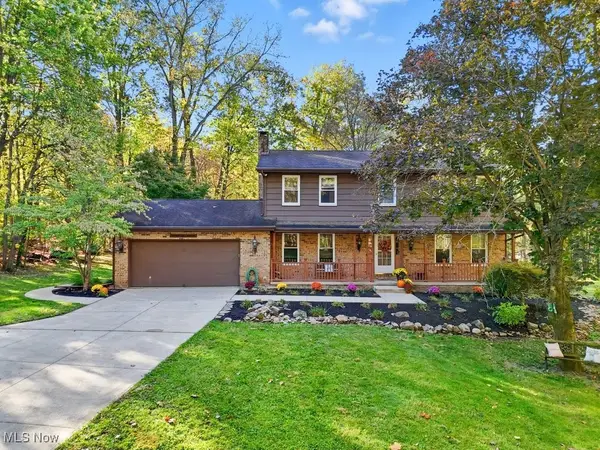 $555,000Pending4 beds 3 baths2,052 sq. ft.
$555,000Pending4 beds 3 baths2,052 sq. ft.828 Center Road, Hinckley, OH 44233
MLS# 5173438Listed by: BERKSHIRE HATHAWAY HOMESERVICES STOUFFER REALTY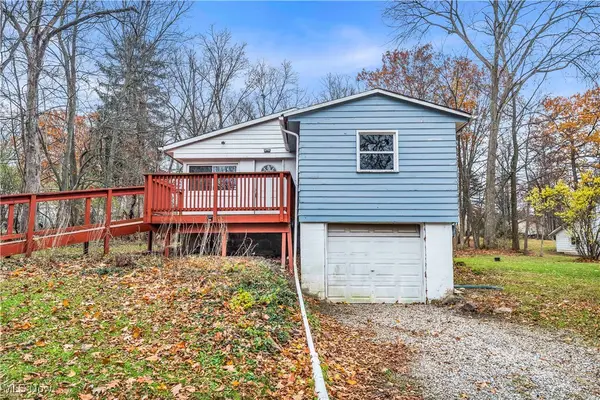 $225,000Active3 beds 1 baths1,172 sq. ft.
$225,000Active3 beds 1 baths1,172 sq. ft.2564 Forest Drive, Hinckley, OH 44233
MLS# 5173431Listed by: RE/MAX HAVEN REALTY $674,900Pending4 beds 4 baths4,607 sq. ft.
$674,900Pending4 beds 4 baths4,607 sq. ft.2120 Newbury Oval, Hinckley, OH 44233
MLS# 5170095Listed by: RE/MAX ABOVE & BEYOND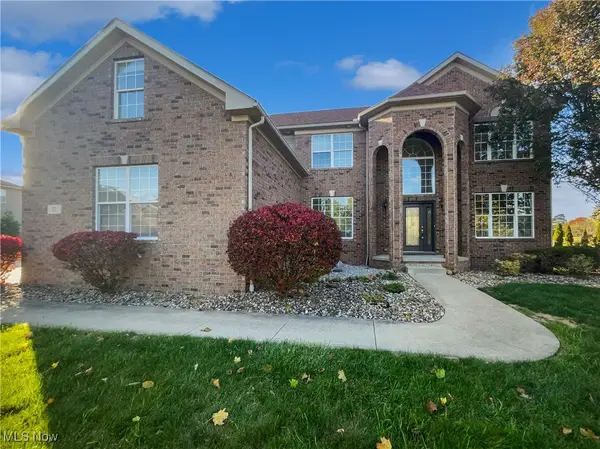 $550,000Pending4 beds 3 baths2,956 sq. ft.
$550,000Pending4 beds 3 baths2,956 sq. ft.71 Heartland Circle, Hinckley, OH 44233
MLS# 5170114Listed by: OPENDOOR BROKERAGE LLC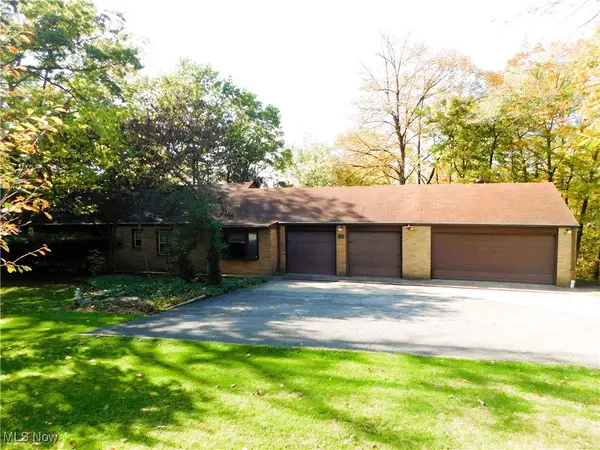 $399,000Active4 beds 3 baths3,138 sq. ft.
$399,000Active4 beds 3 baths3,138 sq. ft.300 River Road, Hinckley, OH 44233
MLS# 5165981Listed by: KELLER WILLIAMS ELEVATE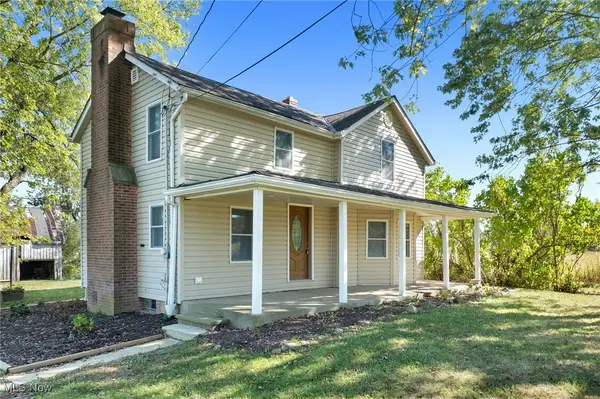 $499,900Active3 beds 3 baths1,770 sq. ft.
$499,900Active3 beds 3 baths1,770 sq. ft.145 State Road, Hinckley, OH 44233
MLS# 5163485Listed by: RE/MAX CROSSROADS PROPERTIES
