920 Marwin Drive, Hinckley, OH 44233
Local realty services provided by:ERA Real Solutions Realty
920 Marwin Drive,Hinckley, OH 44233
$305,000
- 3 Beds
- 1 Baths
- - sq. ft.
- Single family
- Sold
Listed by: jenny duncan
Office: keller williams elevate
MLS#:5146506
Source:OH_NORMLS
Sorry, we are unable to map this address
Price summary
- Price:$305,000
About this home
Welcome to 920 Marwin Dr, a charming 3-bedroom ranch nestled on nearly half an acre in Hinckley Township, within the Highland Local School District. From the moment you arrive, the inviting front porch sets the tone for the comfort and character you’ll find inside. Step through the front door into an open-concept living and dining room, where the living room features a sliding glass door with views and access to the side yard, and the dining room is highlighted by a beautiful bay window that fills the space with natural light. The layout flows seamlessly into the kitchen, which offers a breakfast bar, generous cabinet and counter space, a reverse osmosis system, and included appliances. A sliding glass door off the kitchen offers beautiful views and provides direct access to the expansive back deck, complete with a gazebo, making indoor-outdoor living and entertaining effortless. Tucked away in a convenient closet off the kitchen is the laundry area. The primary bedroom is a true retreat, featuring a vaulted ceiling and a sliding glass door that opens to the side yard. The second bedroom features two closets for ample storage, while the third bedroom is nicely sized, making both ideal for family, guests, or a home office. A full bath completes the bedroom wing. Notable updates include the HVAC system in 2020, driveway resealed in 2021, hot water tank in 2023, water softener and reverse osmosis in 2022, and duct cleaning in 2025. The home features an attached 1-car garage, a spacious outbuilding, and a beautiful, private, oversized lot offering endless opportunities for gardening, play, or simply soaking up the outdoors. Additionally, the home is situated just minutes from Hinckley Lake, where you can enjoy hiking, kayaking, fishing, and all that the Metroparks have to offer.
Contact an agent
Home facts
- Year built:1952
- Listing ID #:5146506
- Added:137 day(s) ago
- Updated:January 08, 2026 at 07:20 AM
Rooms and interior
- Bedrooms:3
- Total bathrooms:1
- Full bathrooms:1
Heating and cooling
- Cooling:Central Air
- Heating:Forced Air, Gas
Structure and exterior
- Roof:Asphalt, Fiberglass
- Year built:1952
Utilities
- Water:Private
- Sewer:Septic Tank
Finances and disclosures
- Price:$305,000
- Tax amount:$1,983 (2024)
New listings near 920 Marwin Drive
- New
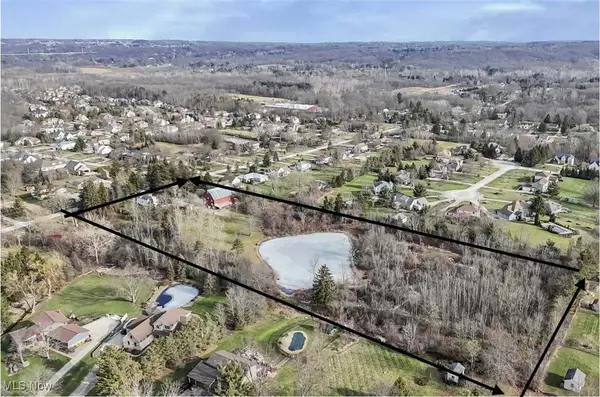 $350,000Active6.38 Acres
$350,000Active6.38 AcresBoston Road, Hinckley, OH 44233
MLS# 5179451Listed by: RE/MAX ABOVE & BEYOND 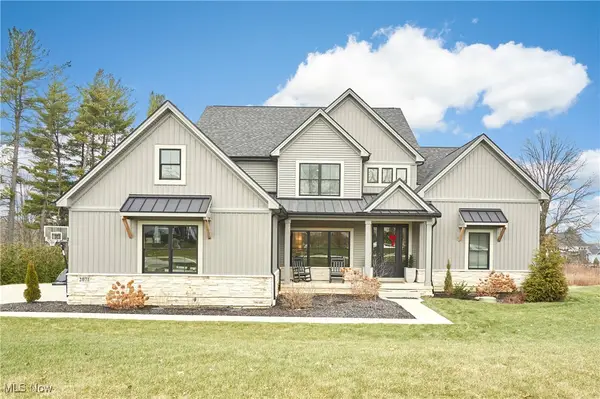 $997,000Active5 beds 5 baths4,290 sq. ft.
$997,000Active5 beds 5 baths4,290 sq. ft.2071 Lanterman Circle, Hinckley, OH 44233
MLS# 5178511Listed by: BERKSHIRE HATHAWAY HOMESERVICES STOUFFER REALTY- Open Sat, 12 to 2pm
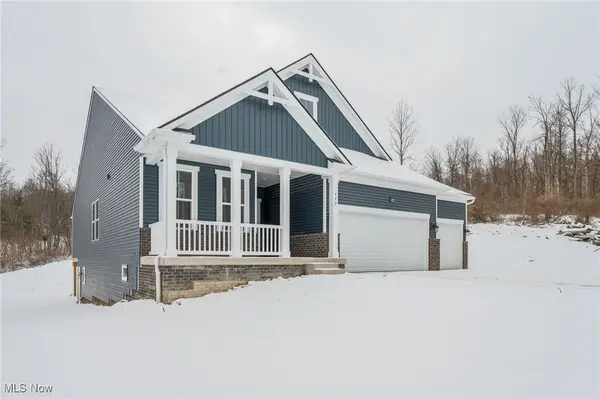 $800,000Active4 beds 3 baths2,284 sq. ft.
$800,000Active4 beds 3 baths2,284 sq. ft.779 Center Road, Hinckley, OH 44233
MLS# 5177187Listed by: EXP REALTY, LLC. 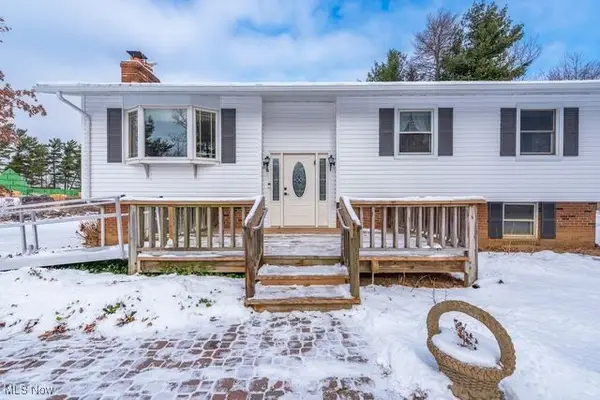 $350,000Active4 beds 2 baths1,856 sq. ft.
$350,000Active4 beds 2 baths1,856 sq. ft.2257 Center Road, Hinckley, OH 44233
MLS# 5175989Listed by: RE/MAX ABOVE & BEYOND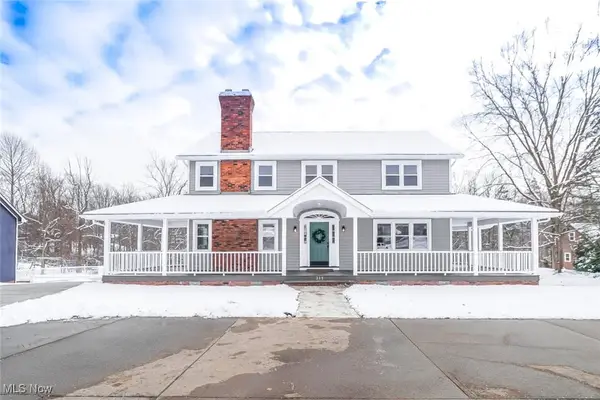 $599,900Pending4 beds 3 baths2,731 sq. ft.
$599,900Pending4 beds 3 baths2,731 sq. ft.315 Babbling Brook Oval, Hinckley, OH 44233
MLS# 5175114Listed by: KELLER WILLIAMS LEGACY GROUP REALTY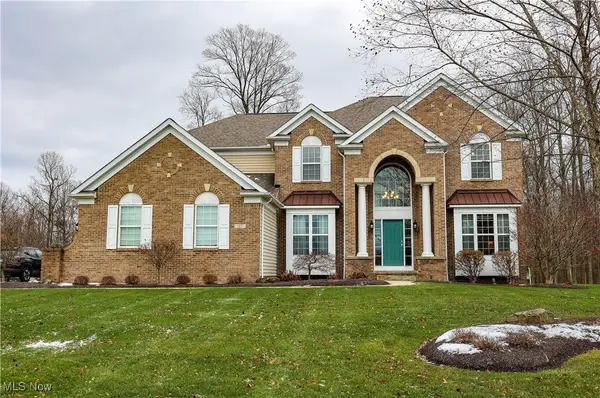 $809,900Pending5 beds 4 baths4,889 sq. ft.
$809,900Pending5 beds 4 baths4,889 sq. ft.127 Walden Ridge Drive, Hinckley, OH 44233
MLS# 5174809Listed by: KELLER WILLIAMS GREATER METROPOLITAN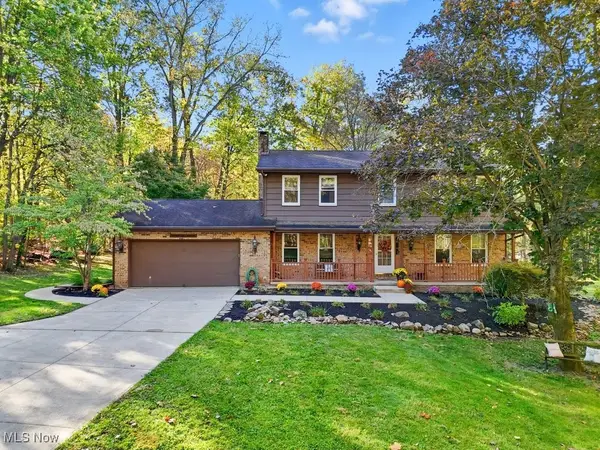 $555,000Pending4 beds 3 baths2,052 sq. ft.
$555,000Pending4 beds 3 baths2,052 sq. ft.828 Center Road, Hinckley, OH 44233
MLS# 5173438Listed by: BERKSHIRE HATHAWAY HOMESERVICES STOUFFER REALTY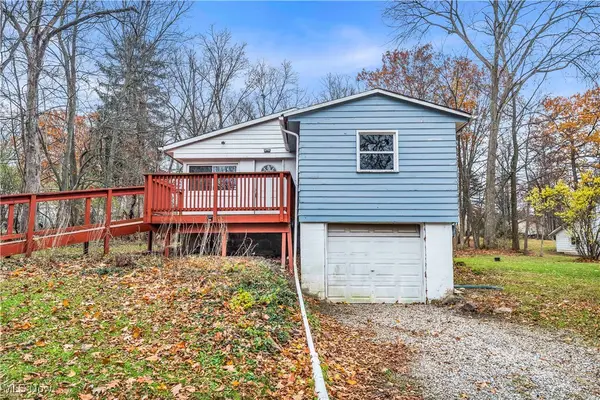 $220,000Active3 beds 1 baths1,172 sq. ft.
$220,000Active3 beds 1 baths1,172 sq. ft.2564 Forest Drive, Hinckley, OH 44233
MLS# 5173431Listed by: RE/MAX HAVEN REALTY $674,900Pending4 beds 4 baths4,607 sq. ft.
$674,900Pending4 beds 4 baths4,607 sq. ft.2120 Newbury Oval, Hinckley, OH 44233
MLS# 5170095Listed by: RE/MAX ABOVE & BEYOND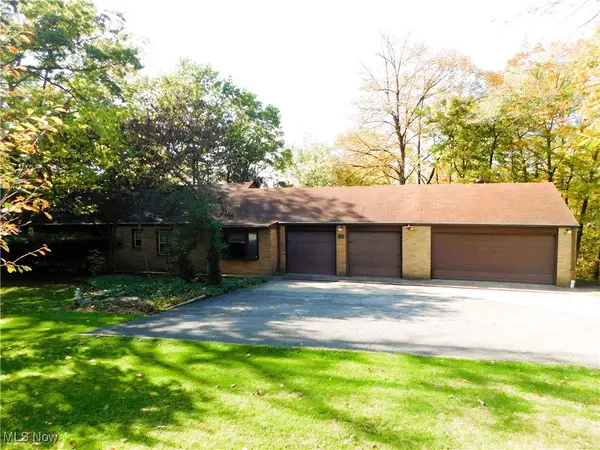 $399,000Active4 beds 3 baths3,138 sq. ft.
$399,000Active4 beds 3 baths3,138 sq. ft.300 River Road, Hinckley, OH 44233
MLS# 5165981Listed by: KELLER WILLIAMS ELEVATE
