10705 Hazel Dell Road, Howard, OH 43028
Local realty services provided by:ERA Real Solutions Realty
10705 Hazel Dell Road,Howard, OH 43028
$315,000
- 3 Beds
- 2 Baths
- 1,752 sq. ft.
- Single family
- Active
Listed by: sherrie ing toth, kristy l delagrange
Office: re/max consultant group
MLS#:225044229
Source:OH_CBR
Price summary
- Price:$315,000
- Price per sq. ft.:$179.79
About this home
Discover this fully remodeled modern farmhouse tucked away near scenic Honey Run Falls in rural Knox County. This home has been thoughtfully updated throughout, featuring a brand-new kitchen, kitchen appliances, new bathrooms, all new drywall, millwork, plumbing, electrical and flooring, plus a brand new HVAC system for year-round comfort. The exterior shines with new siding, new porches and a new septic system that was installed in 2025. This home offers three bedrooms and two full bathrooms, the main level includes a bedroom and full bath, while the upper level provides two additional bedrooms and a second full bath. A large fireplace serves as the centerpiece of the living area, adding warmth and character to the home's modern farmhouse aesthetic. You are sure to love the large island and open concept of this home. Two large covered porches to enjoy your time listening to the sound of the falls. Situated on over half an- acre, this property blends privacy, charm and move-in-ready convenience in a beautiful countryside setting. This property backs to 348 acres that is owned by the Knox County Park District. OWNER/AGENT
Contact an agent
Home facts
- Year built:1925
- Listing ID #:225044229
- Added:34 day(s) ago
- Updated:December 31, 2025 at 03:45 PM
Rooms and interior
- Bedrooms:3
- Total bathrooms:2
- Full bathrooms:2
- Living area:1,752 sq. ft.
Heating and cooling
- Heating:Heating, Propane
Structure and exterior
- Year built:1925
- Building area:1,752 sq. ft.
- Lot area:0.64 Acres
Finances and disclosures
- Price:$315,000
- Price per sq. ft.:$179.79
- Tax amount:$1,389
New listings near 10705 Hazel Dell Road
- New
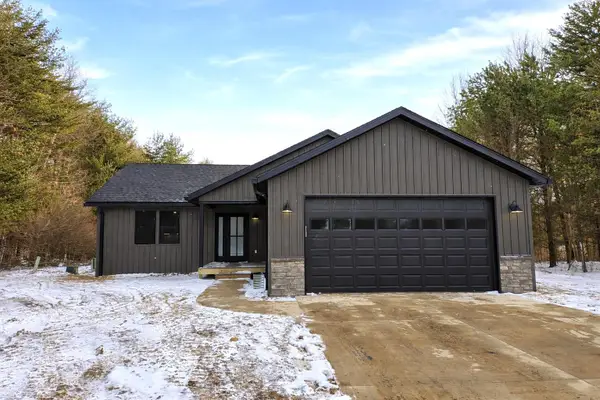 $394,900Active4 beds 3 baths2,314 sq. ft.
$394,900Active4 beds 3 baths2,314 sq. ft.2116 Apple Valley Drive, Howard, OH 43028
MLS# 225046413Listed by: VILLA REAL ESTATE CONSULTANTS - Coming SoonOpen Fri, 3 to 5pm
 $439,900Coming Soon3 beds 2 baths
$439,900Coming Soon3 beds 2 baths210 Woodlawn Circle, Howard, OH 43028
MLS# 225046219Listed by: KEY REALTY - Coming SoonOpen Sat, 1 to 3pm
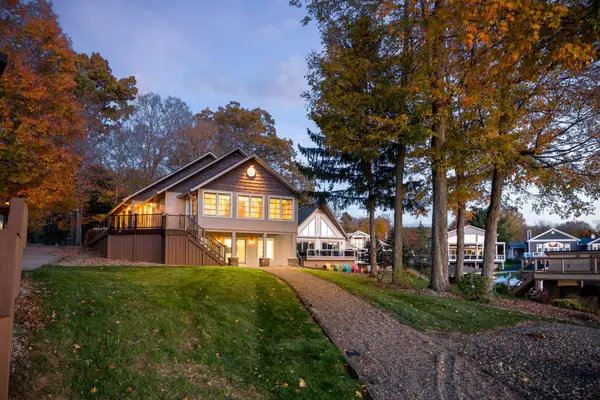 $1,399,000Coming Soon3 beds 4 baths
$1,399,000Coming Soon3 beds 4 baths4045 Apple Valley Drive, Howard, OH 43028
MLS# 225046215Listed by: KEY REALTY - Coming Soon
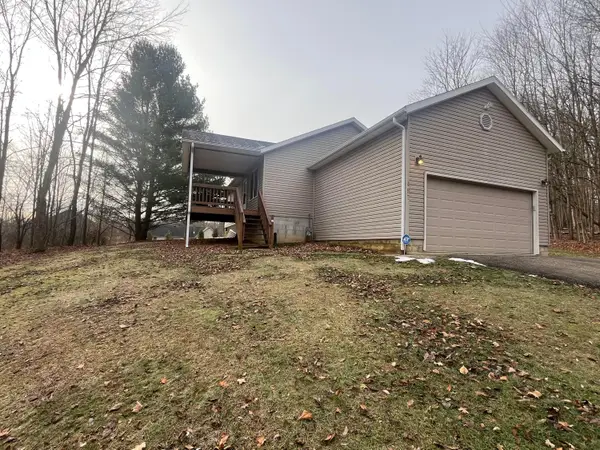 $250,000Coming Soon3 beds 2 baths
$250,000Coming Soon3 beds 2 baths487 Glenmonte Drive, Howard, OH 43028
MLS# 225046208Listed by: KEY REALTY 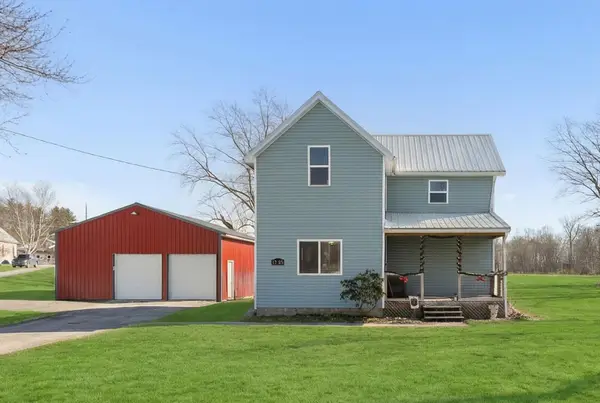 $270,000Active4 beds 2 baths1,252 sq. ft.
$270,000Active4 beds 2 baths1,252 sq. ft.12632 Howard Danville Road, Howard, OH 43028
MLS# 225045801Listed by: RED 1 REALTY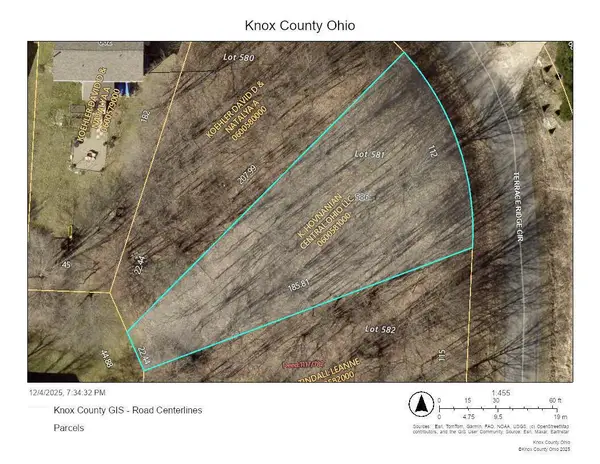 $20,000Active0.3 Acres
$20,000Active0.3 Acres586 Terrace Ridge Circle, Howard, OH 43028
MLS# 225044818Listed by: KELLER WILLIAMS GREATER COLS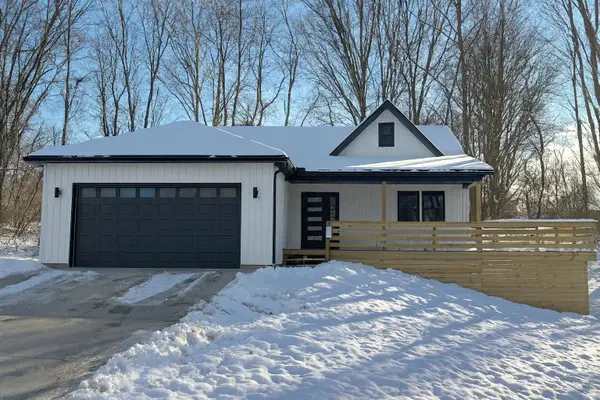 $454,900Active5 beds 3 baths3,260 sq. ft.
$454,900Active5 beds 3 baths3,260 sq. ft.48 Mcintosh Court, Howard, OH 43028
MLS# 225044812Listed by: VILLA REAL ESTATE CONSULTANTS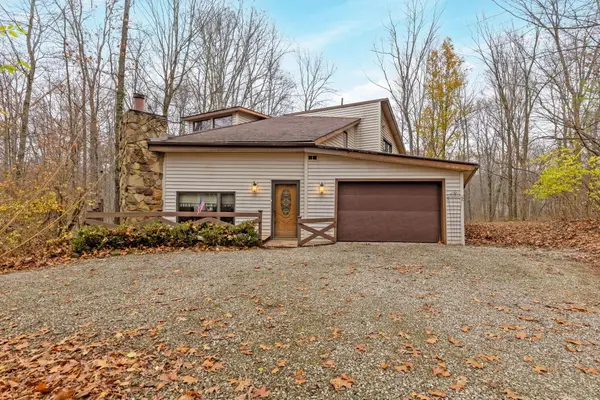 $225,000Active2 beds 2 baths1,332 sq. ft.
$225,000Active2 beds 2 baths1,332 sq. ft.416 Grand Ridge Drive, Howard, OH 43028
MLS# 225044246Listed by: LAKEFRONTLIVINGREALTY-LAKETEAM $565,900Active5 beds 5 baths3,340 sq. ft.
$565,900Active5 beds 5 baths3,340 sq. ft.670 Berry Road, Howard, OH 43028
MLS# 225044236Listed by: VILLA REAL ESTATE CONSULTANTS
