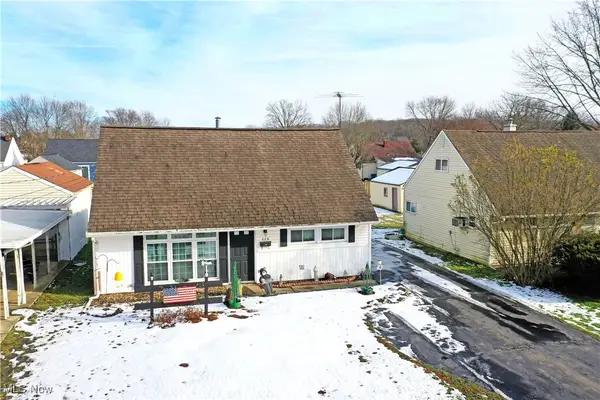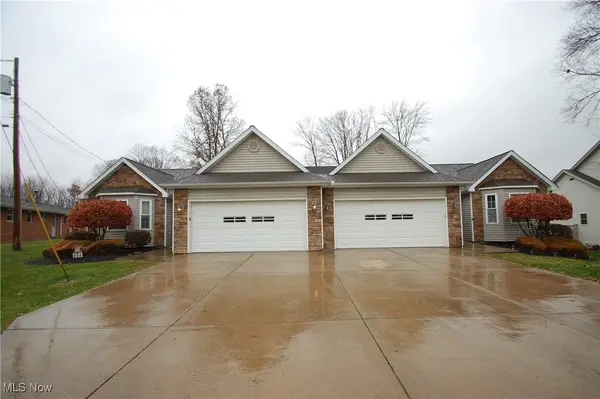1975 Warner Road, Hubbard, OH 44425
Local realty services provided by:ERA Real Solutions Realty
Listed by: sheree l nemenz
Office: d'amico agency
MLS#:5165800
Source:OH_NORMLS
Price summary
- Price:$379,000
- Price per sq. ft.:$119.41
About this home
Welcome to this beautifully maintained three-bedroom Colonial, ready and waiting for its new owner!
Set on two peaceful acres. This property offers the perfect blend of seclusion and country charm.
Step inside through the attached garage and into the inviting family room, where bay windows showcase stunning backyard views and a striking brick floor adds warmth and character. An impressive fireplace serves as the centerpiece of the open-concept family room and kitchen, creating an ideal space for gatherings.
The first floor also features a convenient laundry room and half bath, along with a formal dining room and a separate living room
— each boasting their own fireplace, for a total of three on the main level!
Upstairs, you’ll find a spacious owner’s suite with a private bath, two additional bedrooms, a full hall bath, and generous closet space throughout. The finished third floor includes its own full bathroom and offers endless possibilities as a fourth bedroom, home office, or recreation room.
Step outside and enjoy the expansive patio. A large backyard shed provides ample storage for all your tools and outdoor equipment.
Recent updates include a new furnace February 2025 and a brand-new septic system (installed 10/2023).
Experience the tranquility of country living with the comfort and style of this exceptional home!
Contact an agent
Home facts
- Year built:1981
- Listing ID #:5165800
- Added:61 day(s) ago
- Updated:December 19, 2025 at 03:13 PM
Rooms and interior
- Bedrooms:3
- Total bathrooms:4
- Full bathrooms:3
- Half bathrooms:1
- Living area:3,174 sq. ft.
Heating and cooling
- Cooling:Central Air
- Heating:Forced Air, Gas
Structure and exterior
- Roof:Asphalt, Fiberglass
- Year built:1981
- Building area:3,174 sq. ft.
- Lot area:2 Acres
Utilities
- Water:Well
- Sewer:Septic Tank
Finances and disclosures
- Price:$379,000
- Price per sq. ft.:$119.41
- Tax amount:$5,402 (2024)
New listings near 1975 Warner Road
- New
 $155,000Active4 beds 1 baths1,280 sq. ft.
$155,000Active4 beds 1 baths1,280 sq. ft.229 Jacobs Road, Hubbard, OH 44425
MLS# 5177253Listed by: BROKERS REALTY GROUP - New
 $339,000Active3 beds 2 baths2,794 sq. ft.
$339,000Active3 beds 2 baths2,794 sq. ft.2675 Seifert Lewis Road, Hubbard, OH 44425
MLS# 5177700Listed by: Z VIRTUAL TOUR REALTY - New
 $199,900Active3 beds 2 baths1,514 sq. ft.
$199,900Active3 beds 2 baths1,514 sq. ft.5910 Chestnut Ridge Road, Hubbard, OH 44425
MLS# 5176964Listed by: BROKERS REALTY GROUP  $289,900Active4 beds 2 baths2,142 sq. ft.
$289,900Active4 beds 2 baths2,142 sq. ft.665 Wendemere Drive, Hubbard, OH 44425
MLS# 5175873Listed by: BROKERS REALTY GROUP $162,500Pending3 beds 2 baths
$162,500Pending3 beds 2 baths395 Elizabeth Street, Hubbard, OH 44425
MLS# 5174723Listed by: CENTURY 21 LAKESIDE REALTY $399,900Active6 beds 4 baths2,916 sq. ft.
$399,900Active6 beds 4 baths2,916 sq. ft.784 Elmwood Drive, Hubbard, OH 44425
MLS# 5174287Listed by: RUSSELL REAL ESTATE SERVICES $140,000Pending3 beds 2 baths1,520 sq. ft.
$140,000Pending3 beds 2 baths1,520 sq. ft.663 Meadowland Drive, Hubbard, OH 44425
MLS# 5173999Listed by: KELLY WARREN AND ASSOCIATES RE SOLUTIONS $164,900Pending3 beds 2 baths1,356 sq. ft.
$164,900Pending3 beds 2 baths1,356 sq. ft.462 Elizabeth Street, Hubbard, OH 44425
MLS# 5173818Listed by: BROKERS REALTY GROUP $299,000Pending3 beds 2 baths1,564 sq. ft.
$299,000Pending3 beds 2 baths1,564 sq. ft.531 Meadowland Drive, Hubbard, OH 44425
MLS# 5173161Listed by: BURGAN REAL ESTATE $189,000Active3 beds 1 baths1,008 sq. ft.
$189,000Active3 beds 1 baths1,008 sq. ft.269 Westview Avenue, Hubbard, OH 44425
MLS# 5172802Listed by: ZID REALTY & ASSOCIATES
