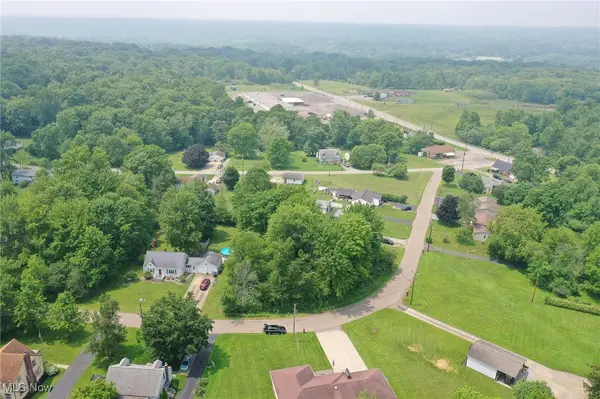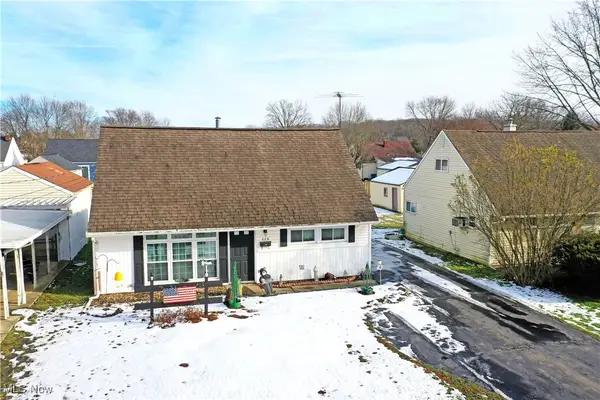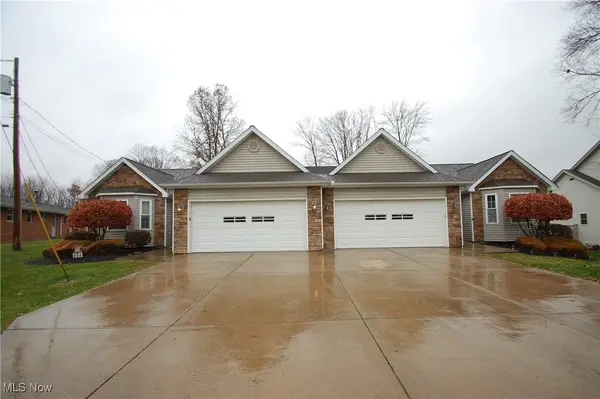4810 Logan Way, Hubbard, OH 44425
Local realty services provided by:ERA Real Solutions Realty
Listed by: erin r pernice
Office: brokers realty group
MLS#:5156181
Source:OH_NORMLS
Price summary
- Price:$389,000
- Price per sq. ft.:$137.55
About this home
Eclectic, extravagant and packed full of sleek, modern updates; this breathtaking Liberty
Township estate is poised to excite and waiting for you! Outstretched along a wide, double
lot, the home sits off the road behind a wrought iron and stone fence line as a circling
driveway makes entry and exits a breeze. A prominent covered porch reveals a bold, red
entry door that opens to a daring foyer with tall ceilings, elegant lighting and must-see
custom tiled flooring that easily sets this one apart from its peers. Meanwhile, the central
living room extends outward with its magnificent overhead wooden beams and hardwood
styled flooring below. Around the corner, formal dining awaits as sunshine spills through
the large, lattice-lined windows. Don’t miss the striking kitchen with its large center island
and stainless appliances that complement the stormy colored cabinetry. Casual dining
waits nearby along with a charming half bath. Upstairs, the main hall branches away into a
trio of impressively spacious bedrooms with warm, inviting surroundings. At the end of the
hall, a gorgeously updated full bath awaits with an elegantly tiled shower. Meanwhile, the
oversized master suite includes its own updated full bath. Downstairs, laundry service
joins an additional fourth bedroom with instant access to a full lower bath. The decadent
lower family room homes a corner wet bar and elaborate fireplace; all set before the
finished sunroom to complete the package!
Contact an agent
Home facts
- Year built:1962
- Listing ID #:5156181
- Added:119 day(s) ago
- Updated:January 09, 2026 at 03:11 PM
Rooms and interior
- Bedrooms:4
- Total bathrooms:4
- Full bathrooms:3
- Half bathrooms:1
- Living area:2,828 sq. ft.
Heating and cooling
- Cooling:Central Air
- Heating:Gas
Structure and exterior
- Roof:Asphalt, Fiberglass
- Year built:1962
- Building area:2,828 sq. ft.
- Lot area:1.35 Acres
Utilities
- Water:Well
- Sewer:Public Sewer
Finances and disclosures
- Price:$389,000
- Price per sq. ft.:$137.55
- Tax amount:$2,978 (2024)
New listings near 4810 Logan Way
- New
 $6,000Active0.38 Acres
$6,000Active0.38 AcresBuena Vista, Hubbard, OH 44425
MLS# 5180225Listed by: EXP REALTY, LLC. - New
 $236,000Active3 beds 3 baths
$236,000Active3 beds 3 baths2655 Tibbetts Wick Road, Hubbard, OH 44425
MLS# 5179228Listed by: BETH ROSE REAL ESTATE AND AUCTIONS, LLC  $155,000Active4 beds 1 baths1,280 sq. ft.
$155,000Active4 beds 1 baths1,280 sq. ft.229 Jacobs Road, Hubbard, OH 44425
MLS# 5177253Listed by: BROKERS REALTY GROUP- Open Sun, 12 to 2:30pm
 $339,000Active3 beds 2 baths2,794 sq. ft.
$339,000Active3 beds 2 baths2,794 sq. ft.2675 Seifert Lewis Road, Hubbard, OH 44425
MLS# 5177700Listed by: Z VIRTUAL TOUR REALTY  $199,900Active3 beds 2 baths1,514 sq. ft.
$199,900Active3 beds 2 baths1,514 sq. ft.5910 Chestnut Ridge Road, Hubbard, OH 44425
MLS# 5176964Listed by: BROKERS REALTY GROUP $289,900Pending4 beds 2 baths2,142 sq. ft.
$289,900Pending4 beds 2 baths2,142 sq. ft.665 Wendemere Drive, Hubbard, OH 44425
MLS# 5175873Listed by: BROKERS REALTY GROUP $162,500Pending3 beds 2 baths
$162,500Pending3 beds 2 baths395 Elizabeth Street, Hubbard, OH 44425
MLS# 5174723Listed by: CENTURY 21 LAKESIDE REALTY $399,900Active6 beds 4 baths2,916 sq. ft.
$399,900Active6 beds 4 baths2,916 sq. ft.784 Elmwood Drive, Hubbard, OH 44425
MLS# 5174287Listed by: RUSSELL REAL ESTATE SERVICES $140,000Pending3 beds 2 baths1,520 sq. ft.
$140,000Pending3 beds 2 baths1,520 sq. ft.663 Meadowland Drive, Hubbard, OH 44425
MLS# 5173999Listed by: KELLY WARREN AND ASSOCIATES RE SOLUTIONS $299,000Pending3 beds 2 baths1,564 sq. ft.
$299,000Pending3 beds 2 baths1,564 sq. ft.531 Meadowland Drive, Hubbard, OH 44425
MLS# 5173161Listed by: BURGAN REAL ESTATE
