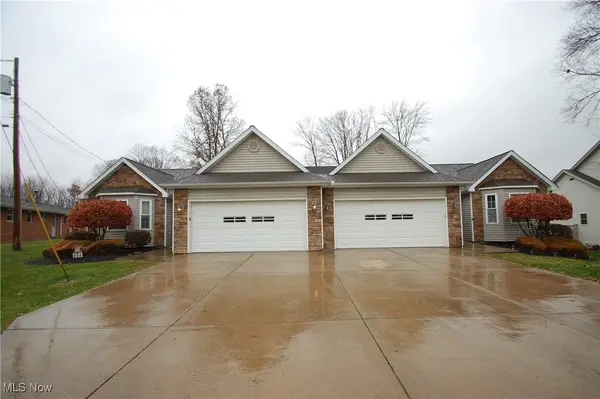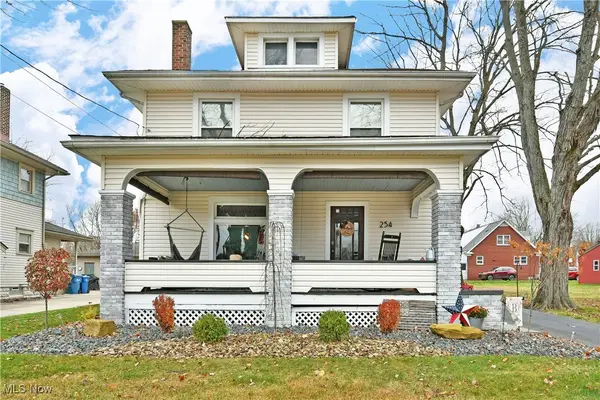7111 Pine Grove Drive, Hubbard, OH 44425
Local realty services provided by:ERA Real Solutions Realty
Listed by: danny duvall
Office: brokers realty group
MLS#:5166215
Source:OH_NORMLS
Price summary
- Price:$289,900
- Price per sq. ft.:$214.42
About this home
Discover this ranch-style home on nearly one acre in the Hubbard Township area of the Hubbard School District. The main floor features 3 bedrooms and 2 full baths, including a primary suite with double closets and a private full bath with a walk-in shower surround. An updated kitchen shines with wood cabinetry, granite countertops, a fiberglass backsplash, luxury vinyl plank flooring and included appliances (gas range, dishwasher, refrigerator). Enjoy casual meals in the eat-in area adjacent to the kitchen that opens out to a deck and a pergola-covered backyard framed by woods, perfect for outdoor entertaining. The living room flows with luxury vinyl plank flooring and showcases an accent wall with built-in shelving. The full basement offers laundry space plus abundant storage and potential for finishing future rooms. Additional highlights include an attached two-car garage and a large 28’ × 32’ 3-car detached garage, vinyl siding, vinyl windows, dimensional shingled roof, 200-amp panel, forced-air furnace and central air, public water and sewer. Close to the PA border, this home blend's convenient location, modern updates and generous space inside and out.
Contact an agent
Home facts
- Year built:1976
- Listing ID #:5166215
- Added:56 day(s) ago
- Updated:December 19, 2025 at 08:16 AM
Rooms and interior
- Bedrooms:3
- Total bathrooms:2
- Full bathrooms:2
- Living area:1,352 sq. ft.
Heating and cooling
- Cooling:Central Air
- Heating:Forced Air, Gas
Structure and exterior
- Roof:Shingle
- Year built:1976
- Building area:1,352 sq. ft.
- Lot area:0.95 Acres
Utilities
- Water:Public
- Sewer:Public Sewer
Finances and disclosures
- Price:$289,900
- Price per sq. ft.:$214.42
- Tax amount:$3,610 (2024)
New listings near 7111 Pine Grove Drive
- New
 $339,000Active3 beds 2 baths2,794 sq. ft.
$339,000Active3 beds 2 baths2,794 sq. ft.2675 Seifert Lewis Road, Hubbard, OH 44425
MLS# 5177700Listed by: Z VIRTUAL TOUR REALTY - New
 $199,900Active3 beds 2 baths1,514 sq. ft.
$199,900Active3 beds 2 baths1,514 sq. ft.5910 Chestnut Ridge Road, Hubbard, OH 44425
MLS# 5176964Listed by: BROKERS REALTY GROUP  $289,900Active4 beds 2 baths2,142 sq. ft.
$289,900Active4 beds 2 baths2,142 sq. ft.665 Wendemere Drive, Hubbard, OH 44425
MLS# 5175873Listed by: BROKERS REALTY GROUP $162,500Pending3 beds 2 baths
$162,500Pending3 beds 2 baths395 Elizabeth Street, Hubbard, OH 44425
MLS# 5174723Listed by: CENTURY 21 LAKESIDE REALTY $399,900Active6 beds 4 baths2,916 sq. ft.
$399,900Active6 beds 4 baths2,916 sq. ft.784 Elmwood Drive, Hubbard, OH 44425
MLS# 5174287Listed by: RUSSELL REAL ESTATE SERVICES $140,000Pending3 beds 2 baths1,520 sq. ft.
$140,000Pending3 beds 2 baths1,520 sq. ft.663 Meadowland Drive, Hubbard, OH 44425
MLS# 5173999Listed by: KELLY WARREN AND ASSOCIATES RE SOLUTIONS $164,900Pending3 beds 2 baths1,356 sq. ft.
$164,900Pending3 beds 2 baths1,356 sq. ft.462 Elizabeth Street, Hubbard, OH 44425
MLS# 5173818Listed by: BROKERS REALTY GROUP $299,000Pending3 beds 2 baths1,564 sq. ft.
$299,000Pending3 beds 2 baths1,564 sq. ft.531 Meadowland Drive, Hubbard, OH 44425
MLS# 5173161Listed by: BURGAN REAL ESTATE $189,000Active3 beds 1 baths1,008 sq. ft.
$189,000Active3 beds 1 baths1,008 sq. ft.269 Westview Avenue, Hubbard, OH 44425
MLS# 5172802Listed by: ZID REALTY & ASSOCIATES $205,000Pending3 beds 2 baths1,436 sq. ft.
$205,000Pending3 beds 2 baths1,436 sq. ft.254 Christian Avenue, Hubbard, OH 44425
MLS# 5170874Listed by: BROKERS REALTY GROUP
