959 Dogwood Drive, Hubbard, OH 44425
Local realty services provided by:ERA Real Solutions Realty
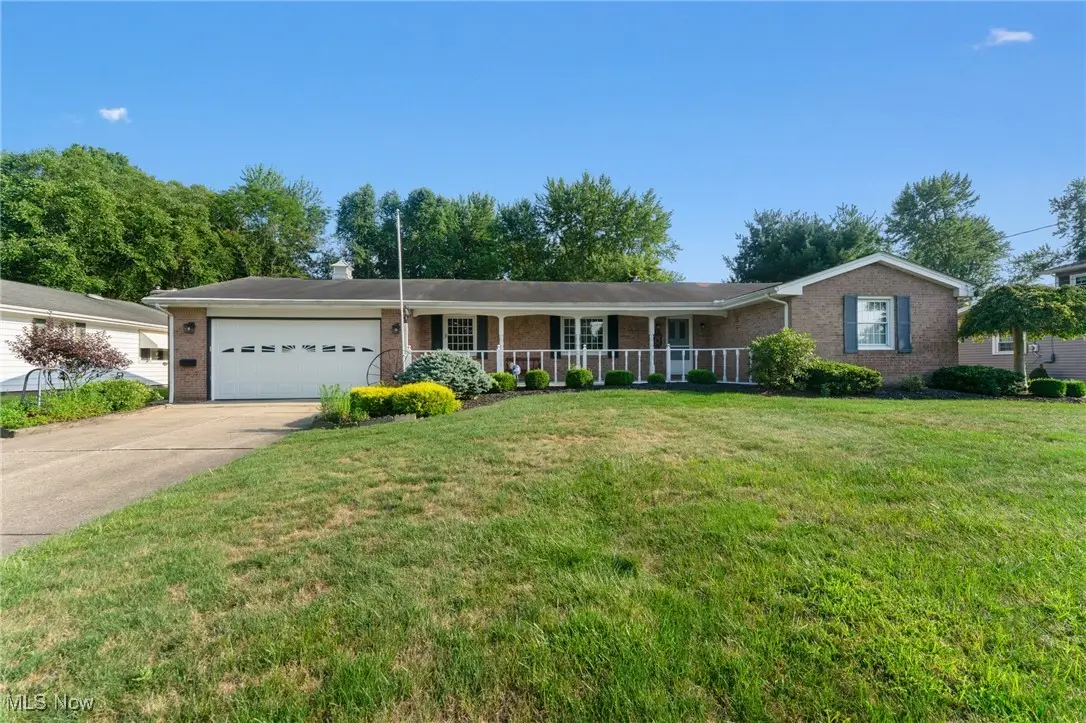
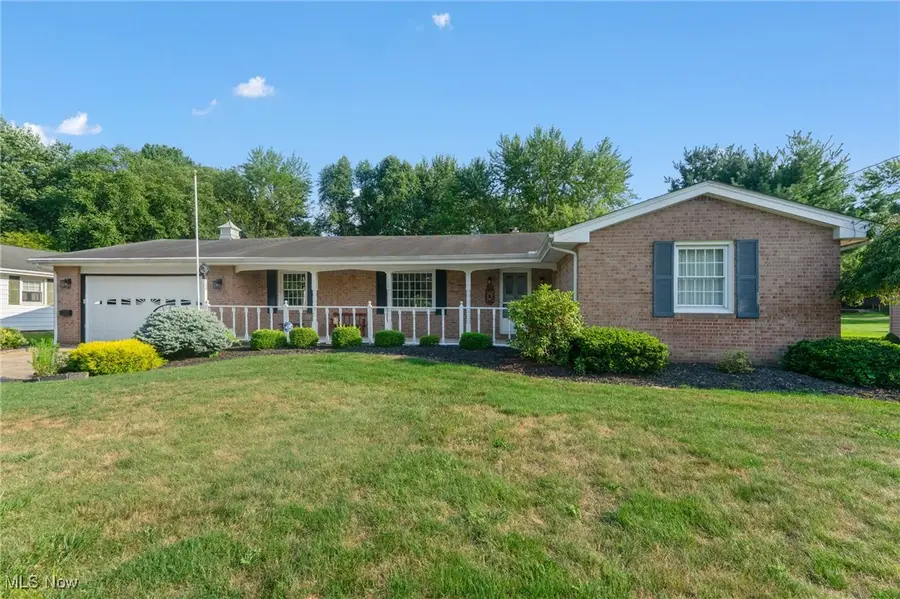
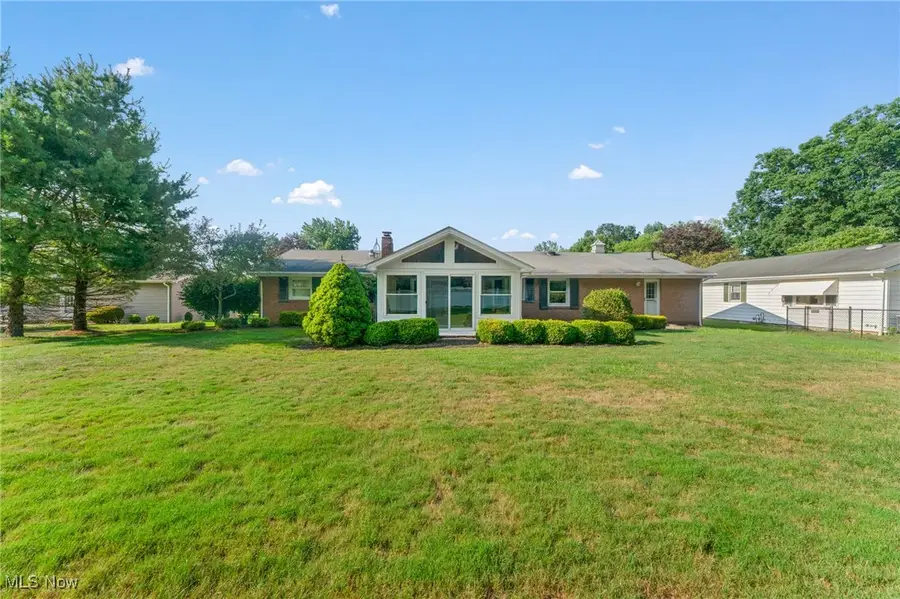
Listed by:danny duvall
Office:brokers realty group
MLS#:5146042
Source:OH_NORMLS
Price summary
- Price:$269,900
- Price per sq. ft.:$135.76
About this home
Tucked away in one of Hubbard’s quiet, desirable neighborhoods near Pine Lakes Golf Club, this all-brick ranch offers exceptional space, comfort, and functionality for a growing family. With 3 bedrooms, 3 full bathrooms, and a thoughtfully designed layout, this home delivers both charm and convenience. Curb appeal shines with a large front porch, well-maintained landscaping, and a double concrete driveway leading to an attached two-car garage. Inside, the foyer welcomes you into a spacious living room that connects to a formal dining area featuring carpet and built-ins for added character and storage. The eat-in kitchen boasts solid wood cabinetry, a high-definition Formica countertop, tile backsplash, pantry, and a cozy desk nook, perfect for everyday functionality. Just off the kitchen is a warm and inviting family room with a fireplace, built-ins, and access to a stunning bonus sunroom with vaulted shiplap ceilings and panoramic views of the backyard. All 3 bedrooms are located on the main floor, each offering generous closet space. The primary suite includes a private bath with a tiled walk-in shower, while a second full bath features a Bath Fitter-style tub, tile walls, and an oversized vanity. Downstairs, the finished basement provides even more living space with a large rec room, wet bar area, and abundant storage, including a cedar closet and workshop space. Additional highlights include a high-efficiency furnace and A/C, 100 amp electrical service, sump pump, public utilities, and a durable three-tab shingle roof. Located in the Hubbard School District, this spacious and solidly built ranch offers everything you need in a peaceful, established neighborhood. Don’t miss the opportunity to make this house your forever home!
Contact an agent
Home facts
- Year built:1966
- Listing Id #:5146042
- Added:7 day(s) ago
- Updated:August 12, 2025 at 04:37 PM
Rooms and interior
- Bedrooms:3
- Total bathrooms:3
- Full bathrooms:2
- Half bathrooms:1
- Living area:1,988 sq. ft.
Heating and cooling
- Cooling:Central Air
- Heating:Forced Air, Gas
Structure and exterior
- Roof:Shingle
- Year built:1966
- Building area:1,988 sq. ft.
- Lot area:0.41 Acres
Utilities
- Water:Public
- Sewer:Public Sewer
Finances and disclosures
- Price:$269,900
- Price per sq. ft.:$135.76
- Tax amount:$2,609 (2024)
New listings near 959 Dogwood Drive
- New
 $199,900Active3 beds 2 baths1,302 sq. ft.
$199,900Active3 beds 2 baths1,302 sq. ft.145 Belle Vista Avenue, Hubbard, OH 44425
MLS# 5148366Listed by: BROKERS REALTY GROUP - New
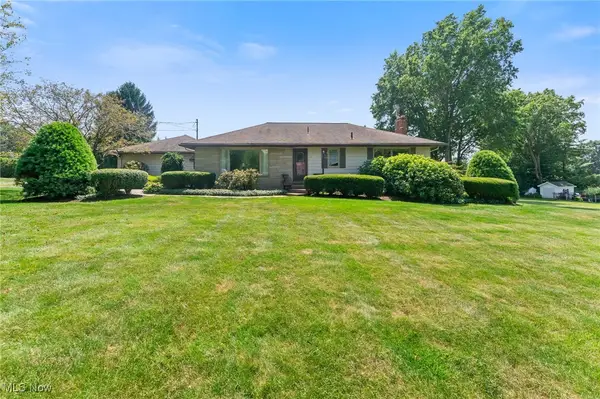 $259,410Active3 beds 2 baths2,528 sq. ft.
$259,410Active3 beds 2 baths2,528 sq. ft.7102 Pine Grove Drive, Hubbard, OH 44425
MLS# 5148015Listed by: HOMECOIN.COM  $29,000Pending3 beds 2 baths
$29,000Pending3 beds 2 baths746 Taylor Street, Hubbard, OH 44425
MLS# 5147490Listed by: TRELORA REALTY, INC. $289,900Pending4 beds 3 baths2,038 sq. ft.
$289,900Pending4 beds 3 baths2,038 sq. ft.866 Jerry Drive, Hubbard, OH 44425
MLS# 5146046Listed by: BROKERS REALTY GROUP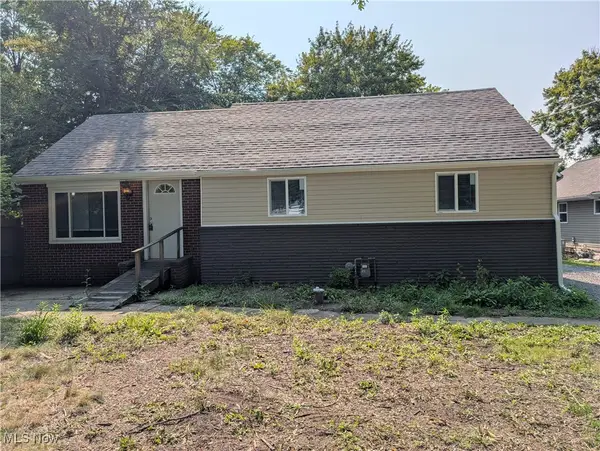 $134,900Pending3 beds 1 baths1,500 sq. ft.
$134,900Pending3 beds 1 baths1,500 sq. ft.3488 Oakmont Drive, Hubbard, OH 44425
MLS# 5145259Listed by: BROKERS REALTY GROUP $412,000Active3 beds 2 baths2,365 sq. ft.
$412,000Active3 beds 2 baths2,365 sq. ft.1472 Warner Road, Hubbard, OH 44425
MLS# 5145150Listed by: CHOSEN REAL ESTATE GROUP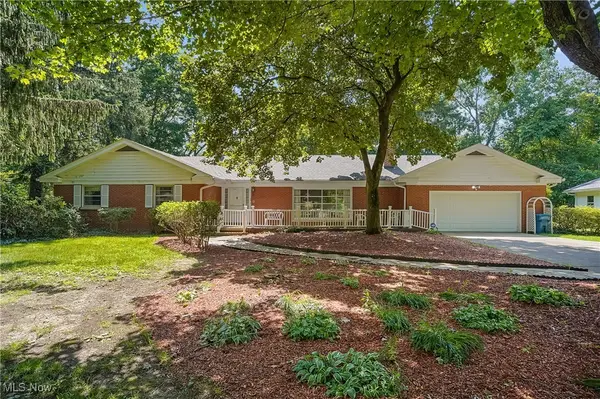 $295,000Active3 beds 3 baths2,352 sq. ft.
$295,000Active3 beds 3 baths2,352 sq. ft.4780 Topper Hill Drive, Hubbard, OH 44425
MLS# 5131114Listed by: KELLER WILLIAMS CHERVENIC RLTY $229,900Pending3 beds 2 baths1,380 sq. ft.
$229,900Pending3 beds 2 baths1,380 sq. ft.2687 Seifert Lewis Road, Hubbard, OH 44425
MLS# 5143191Listed by: BROKERS REALTY GROUP $159,990Pending3 beds 1 baths
$159,990Pending3 beds 1 baths916 Waugh Drive, Hubbard, OH 44425
MLS# 5143057Listed by: MORE OPTIONS REALTY, LLC
