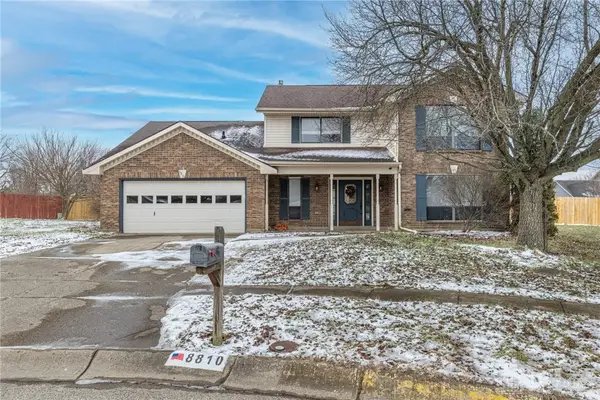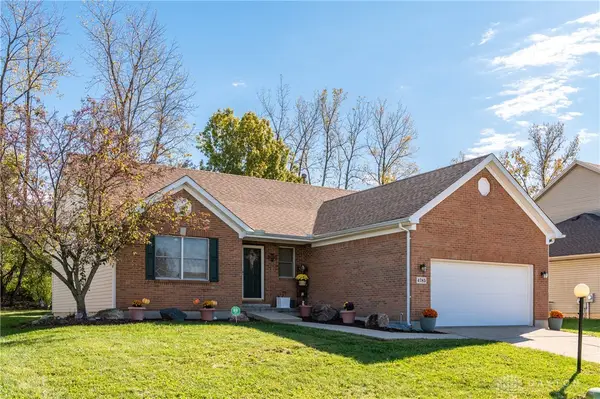1235 Gable Way, Huber Heights, OH 45424
Local realty services provided by:ERA Petkus Weiss
1235 Gable Way,Huber Heights, OH 45424
$349,900
- 3 Beds
- 3 Baths
- 1,776 sq. ft.
- Single family
- Active
Listed by: robert simms(937) 434-9009
Office: charles v. simms realty co.
MLS#:950218
Source:OH_DABR
Price summary
- Price:$349,900
- Price per sq. ft.:$197.02
- Monthly HOA dues:$180
About this home
Welcome to the new Rosewood floor plan that truly packs a punch! Located in the desirable Gables of Huber Heights, this thoughtfully designed home offers a covered front porch, a massive rear concrete patio with privacy fencing, a 2-car insulated garage, and three spacious bedrooms.
Step into the foyer and immediately notice the impressive 9-foot ceilings throughout the main living level, featuring a combination of open truss and drywalled ceilings that enhance the open, airy feel. The kitchen is beautifully appointed with a custom hood vent, stainless steel appliances, quartz countertops, and full-overlay cabinetry with soft-close, dovetail construction.
Additional upgraded features include Craftsman-style door casing throughout, tall baseboards, double-pane insulated windows with argon gas and UV rating, recessed lighting, and designer light fixtures. Simms Tech Home features are also included for added convenience and modern living.
The owner’s suite offers a spa-like bathroom with a tiled shower and bench, a 3/4-inch glass swinging door, a large double vanity with wave bowls, and Moen plumbing and bath accessories. The guest full bath includes a large tub/shower surround and a comfort-height vanity with wave bowl. The second level also features a very large walk-in owner’s closet and a conveniently located furnace room.
Low HOA fees provide access to exceptional community amenities, including a large private dog park, community garden, quarter-mile looping walking path, pergola with gas firepit and rocking chairs, and expansive green spaces.
This home combines modern design, quality craftsmanship, and a vibrant community—schedule your showing today!
Contact an agent
Home facts
- Year built:2025
- Listing ID #:950218
- Added:173 day(s) ago
- Updated:January 08, 2026 at 12:53 AM
Rooms and interior
- Bedrooms:3
- Total bathrooms:3
- Full bathrooms:2
- Half bathrooms:1
- Living area:1,776 sq. ft.
Structure and exterior
- Year built:2025
- Building area:1,776 sq. ft.
- Lot area:0.1 Acres
Finances and disclosures
- Price:$349,900
- Price per sq. ft.:$197.02
New listings near 1235 Gable Way
- New
 $394,900Active2 beds 2 baths1,590 sq. ft.
$394,900Active2 beds 2 baths1,590 sq. ft.2020 Cedar Lake Drive, Dayton, OH 45424
MLS# 950210Listed by: CHARLES V. SIMMS REALTY CO. - New
 $165,000Active2 beds 1 baths958 sq. ft.
$165,000Active2 beds 1 baths958 sq. ft.4821 Meadowvista Drive, Huber Heights, OH 45424
MLS# 950084Listed by: COLDWELL BANKER HERITAGE - Open Sun, 11:59am to 1pmNew
 $240,000Active2 beds 2 baths1,204 sq. ft.
$240,000Active2 beds 2 baths1,204 sq. ft.4645 Cobblestone Drive, Tipp City, OH 45371
MLS# 950171Listed by: HOWARD HANNA REAL ESTATE SERV - New
 $217,500Active4 beds 2 baths1,404 sq. ft.
$217,500Active4 beds 2 baths1,404 sq. ft.5248 Tilbury, Huber Heights, OH 45424
MLS# 950162Listed by: HOWARD HANNA REAL ESTATE SERV - Open Sun, 10am to 12pmNew
 $214,900Active2 beds 2 baths1,218 sq. ft.
$214,900Active2 beds 2 baths1,218 sq. ft.8272 Big Horn Court, Dayton, OH 45424
MLS# 950130Listed by: ONE TREE REALTY & PROPERTY MGM - New
 $215,000Active3 beds 2 baths1,080 sq. ft.
$215,000Active3 beds 2 baths1,080 sq. ft.4340 Longfellow Avenue, Dayton, OH 45424
MLS# 949943Listed by: SIBCY CLINE INC. - New
 $300,000Active3 beds 3 baths2,272 sq. ft.
$300,000Active3 beds 3 baths2,272 sq. ft.8810 Cabin Croft Court, Huber Heights, OH 45424
MLS# 950056Listed by: IRONGATE INC. - New
 $424,900Active3 beds 3 baths2,094 sq. ft.
$424,900Active3 beds 3 baths2,094 sq. ft.2010 Cedar Lake Drive, Dayton, OH 45424
MLS# 950065Listed by: CHARLES V. SIMMS REALTY CO. - New
 $285,000Active3 beds 2 baths1,482 sq. ft.
$285,000Active3 beds 2 baths1,482 sq. ft.4785 Belmont Place, Dayton, OH 45424
MLS# 949795Listed by: RE/MAX VICTORY + AFFILIATES - New
 $259,900Active4 beds 3 baths1,916 sq. ft.
$259,900Active4 beds 3 baths1,916 sq. ft.6226 Hemingway Road, Dayton, OH 45424
MLS# 949999Listed by: COLDWELL BANKER HERITAGE
