5604 Sandpiper Lane, Huber Heights, OH 45424
Local realty services provided by:ERA Petkus Weiss
5604 Sandpiper Lane,Huber Heights, OH 45424
$319,000
- 5 Beds
- 3 Baths
- 2,200 sq. ft.
- Single family
- Active
Listed by:libby stewart(937) 890-2200
Office:coldwell banker heritage
MLS#:942599
Source:OH_DABR
Price summary
- Price:$319,000
- Price per sq. ft.:$145
- Monthly HOA dues:$12.08
About this home
Welcome home to this over 2200 sq. ft. two-story featuring 5 bedrooms, 2.5 bathrooms, and a covered front porch that adds charm and curb appeal. The property includes a two-car garage with epoxy-coated floors and a full basement with semi-finished space with over 400 sq.ft. finished area for added flexibility such as another family room and an office, so many possibilities.
The primary bedroom suite offers its own private bath complete with an attached makeup vanity, while the additional four bedrooms are generously sized, providing comfort and space for everyone. Roof replaced in 2020
Inside, you’ll also find new carpet throughout and fresh paint upstairs. The kitchen showcases Amish-style cabinetry, granite countertops, and a warm woodburning fireplace, creating a perfect gathering space. Durable vinyl plank flooring enhances the main level. Out back, enjoy a deck overlooking the fenced in yard, ideal for entertaining, relaxation and pets. A whole-house generator provides peace of mind during power outages. Also, home features dual sump pumps to help safeguard the finished basement.
Set on a desirable corner lot, this home combines comfort, updates, and space—all ready for you to move in and make it your own!
Contact an agent
Home facts
- Year built:1979
- Listing ID #:942599
- Added:56 day(s) ago
- Updated:October 25, 2025 at 03:23 PM
Rooms and interior
- Bedrooms:5
- Total bathrooms:3
- Full bathrooms:2
- Half bathrooms:1
- Living area:2,200 sq. ft.
Heating and cooling
- Heating:Electric
Structure and exterior
- Year built:1979
- Building area:2,200 sq. ft.
Finances and disclosures
- Price:$319,000
- Price per sq. ft.:$145
New listings near 5604 Sandpiper Lane
- New
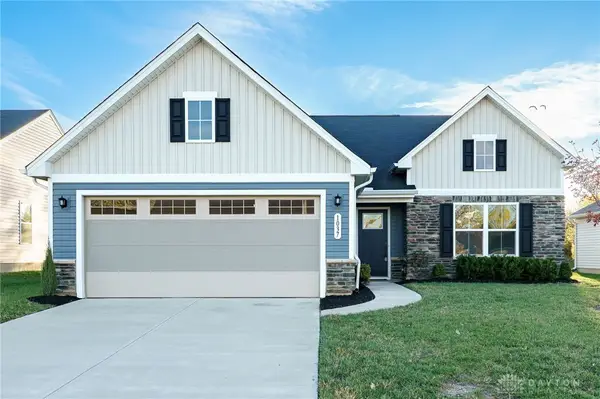 $339,000Active3 beds 2 baths
$339,000Active3 beds 2 baths1037 Arbor Drive, Huber Heights, OH 45371
MLS# 946584Listed by: AGORA REALTY GROUP - New
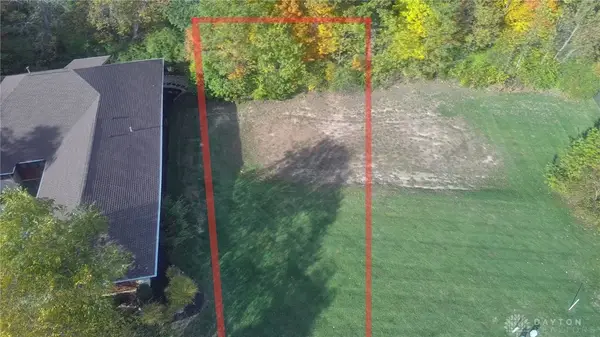 $40,000Active0.14 Acres
$40,000Active0.14 Acres4633 Elysian Way, Dayton, OH 45424
MLS# 946651Listed by: EXP REALTY - New
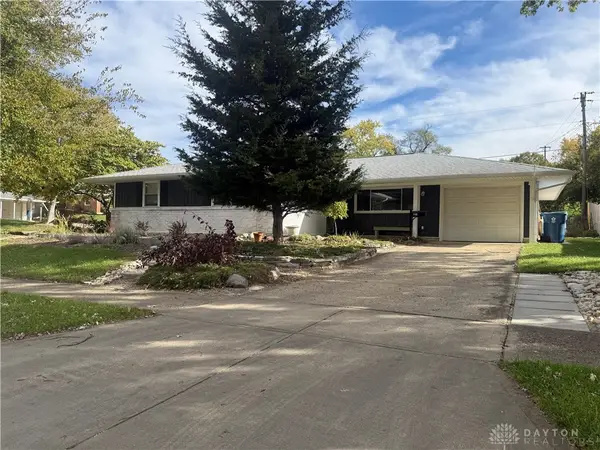 $230,500Active4 beds 2 baths1,579 sq. ft.
$230,500Active4 beds 2 baths1,579 sq. ft.7150 Harshmanville Road, Dayton, OH 45424
MLS# 946633Listed by: GLASSHOUSE REALTY GROUP - New
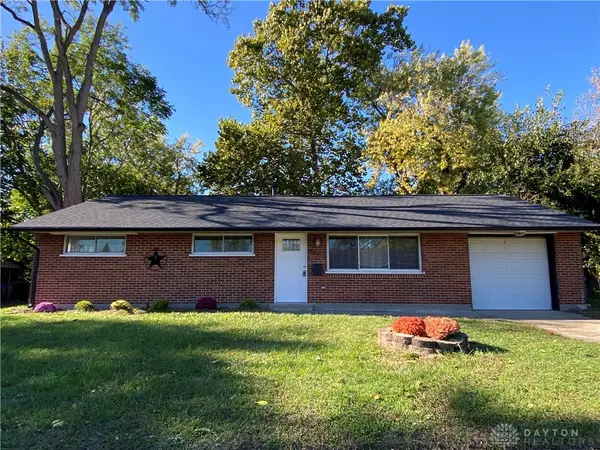 $205,900Active3 beds 2 baths1,080 sq. ft.
$205,900Active3 beds 2 baths1,080 sq. ft.5059 Key West Drive, Dayton, OH 45424
MLS# 946564Listed by: RE/MAX ALLIANCE REALTY - New
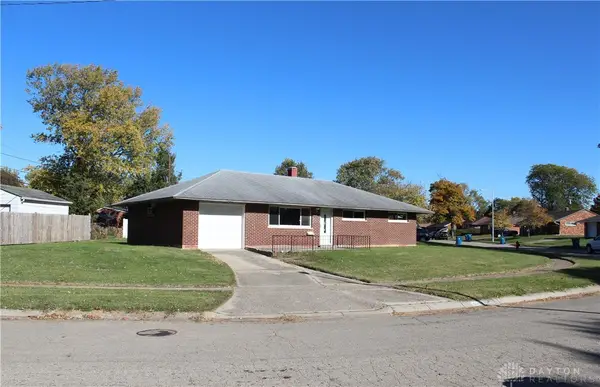 $199,000Active3 beds 2 baths1,080 sq. ft.
$199,000Active3 beds 2 baths1,080 sq. ft.5669 Traymore Drive, Dayton, OH 45424
MLS# 946475Listed by: KELLER WILLIAMS HOME TOWN RLTY - New
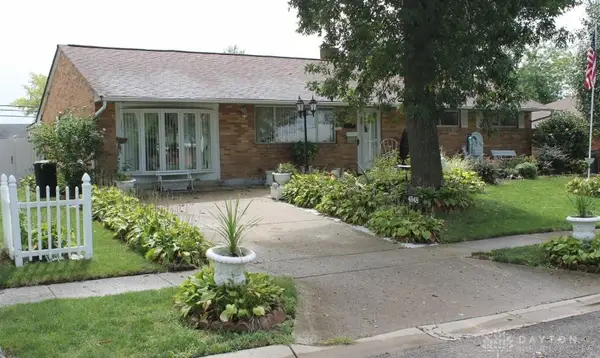 $200,000Active3 beds 2 baths1,404 sq. ft.
$200,000Active3 beds 2 baths1,404 sq. ft.4848 Rittenhouse Drive, Dayton, OH 45424
MLS# 946549Listed by: GLASSHOUSE REALTY GROUP - New
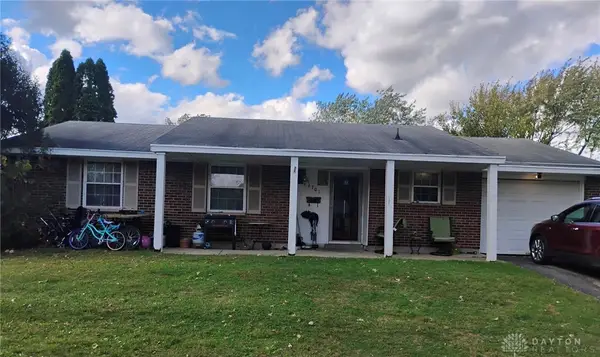 $175,000Active3 beds 2 baths1,424 sq. ft.
$175,000Active3 beds 2 baths1,424 sq. ft.6701 Springport Way, Dayton, OH 45424
MLS# 946532Listed by: HOWARD HANNA REAL ESTATE SERV - New
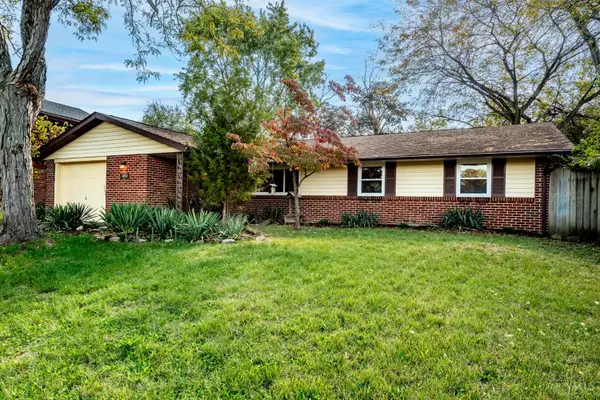 $209,499Active3 beds 2 baths1,301 sq. ft.
$209,499Active3 beds 2 baths1,301 sq. ft.5080 Tilbury Road, Huber Heights, OH 45424
MLS# 1859763Listed by: KELLER WILLIAMS PINNACLE GROUP - New
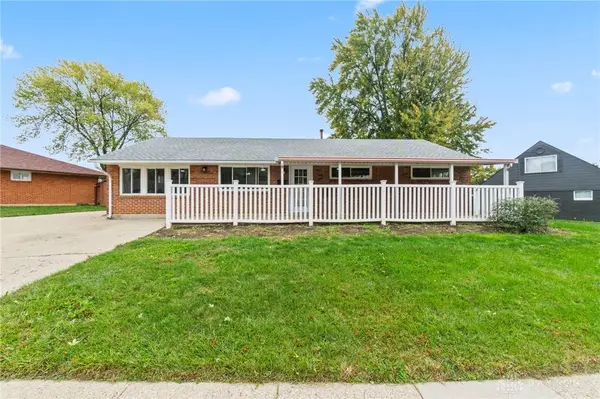 $239,000Active4 beds 2 baths1,350 sq. ft.
$239,000Active4 beds 2 baths1,350 sq. ft.5488 Flotron Drive, Dayton, OH 45424
MLS# 946492Listed by: KEYNOTE REALTY - New
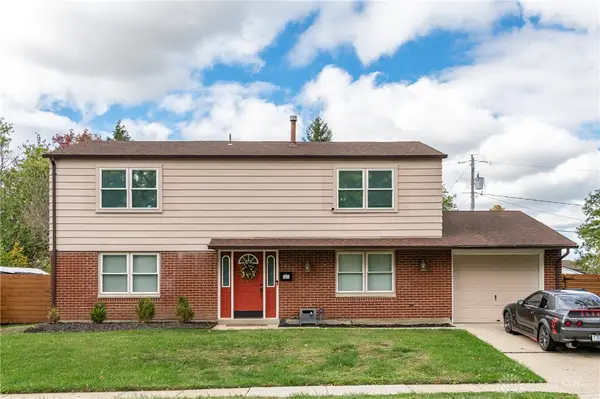 $290,000Active4 beds 3 baths2,052 sq. ft.
$290,000Active4 beds 3 baths2,052 sq. ft.6413 Alter Road, Dayton, OH 45424
MLS# 946448Listed by: GLASSHOUSE REALTY GROUP
