5974 Anna Lee Drive, Hudson, OH 44236
Local realty services provided by:ERA Real Solutions Realty
Listed by: james r o'neil, ryan stimac
Office: real of ohio
MLS#:5161354
Source:OH_NORMLS
Price summary
- Price:$460,000
- Price per sq. ft.:$216.17
About this home
Discover this updated Colonial home just minutes from Hudson. Enjoy your morning coffee on the inviting covered front porch, listening to the gentle rustle of mature trees. Step inside to find stylish updates, including new flooring, fresh paint, and a fully remodeled kitchen. Relax in the spacious family room, where the warmth of the fireplace and the charm of built-in bookshelves create a welcoming atmosphere. Embrace the fall breeze on the expansive back deck made from durable Trex material, built to withstand the test of time. Upstairs, discover four bedrooms and two full bathrooms. Each bedroom offers generous closet space, with the Master bedroom boasting three closets. The full basement presents endless possibilities for your future projects or serves as ample storage space. Enjoy the convenience of being just moments away from Colony Park, a 34-acre neighborhood park featuring an open meadow with three ball fields for Little League and Youth baseball. Additional amenities include playground equipment, a basketball court, sand volleyball, a pavilion, and two trails, each approximately a quarter mile long. This home comes with a whole house generator too!
Contact an agent
Home facts
- Year built:1975
- Listing ID #:5161354
- Added:133 day(s) ago
- Updated:February 10, 2026 at 08:18 AM
Rooms and interior
- Bedrooms:4
- Total bathrooms:3
- Full bathrooms:2
- Half bathrooms:1
- Living area:2,128 sq. ft.
Heating and cooling
- Cooling:Central Air
- Heating:Forced Air, Gas
Structure and exterior
- Roof:Asphalt, Fiberglass
- Year built:1975
- Building area:2,128 sq. ft.
- Lot area:0.62 Acres
Utilities
- Water:Well
- Sewer:Public Sewer
Finances and disclosures
- Price:$460,000
- Price per sq. ft.:$216.17
- Tax amount:$6,141 (2024)
New listings near 5974 Anna Lee Drive
- Open Sun, 2 to 5pmNew
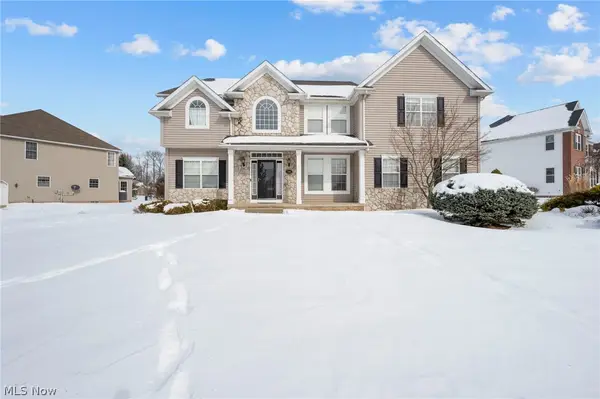 $610,000Active4 beds 3 baths3,536 sq. ft.
$610,000Active4 beds 3 baths3,536 sq. ft.7599 Estate Avenue, Hudson, OH 44236
MLS# 5186078Listed by: EXP REALTY, LLC. - New
 $269,900Active4 beds 3 baths2,088 sq. ft.
$269,900Active4 beds 3 baths2,088 sq. ft.1772 Marwell Boulevard, Hudson, OH 44236
MLS# 5185543Listed by: MOSHOLDER REALTY INC. - New
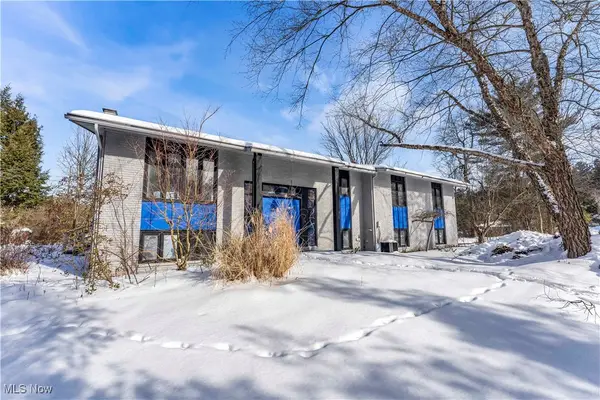 $495,000Active4 beds 3 baths2,525 sq. ft.
$495,000Active4 beds 3 baths2,525 sq. ft.381 Boston Mills, Hudson, OH 44236
MLS# 5185313Listed by: LAWRENCE BLOND REAL ESTATE, INC. - New
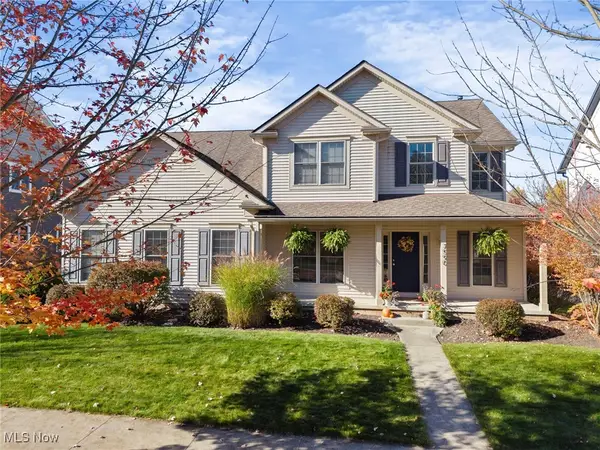 $725,000Active5 beds 5 baths4,223 sq. ft.
$725,000Active5 beds 5 baths4,223 sq. ft.7590 Woodland Avenue, Hudson, OH 44236
MLS# 5185477Listed by: RE/MAX ABOVE & BEYOND 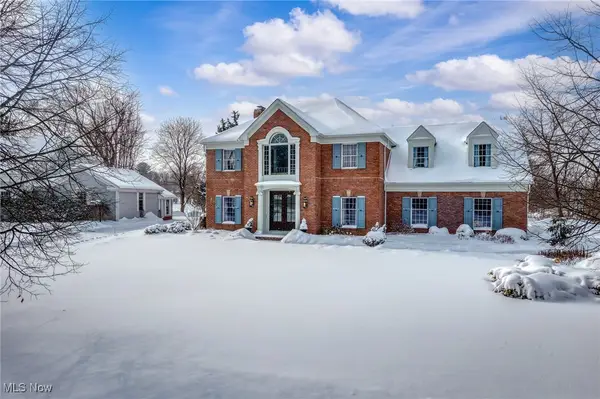 $1,100,000Pending4 beds 4 baths4,107 sq. ft.
$1,100,000Pending4 beds 4 baths4,107 sq. ft.42 Fox Trace Lane, Hudson, OH 44236
MLS# 5184281Listed by: BERKSHIRE HATHAWAY HOMESERVICES PROFESSIONAL REALTY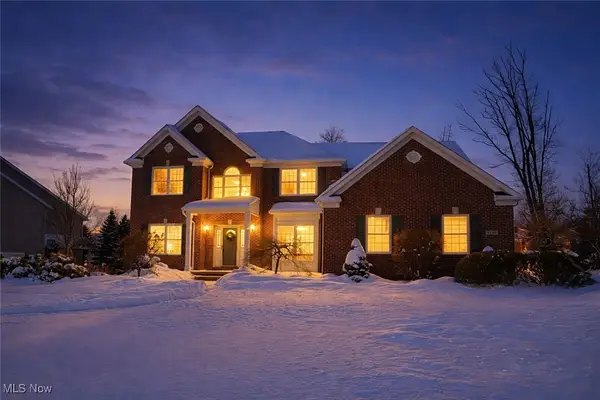 $525,000Pending5 beds 3 baths2,884 sq. ft.
$525,000Pending5 beds 3 baths2,884 sq. ft.7583 Estate Avenue, Hudson, OH 44236
MLS# 5181102Listed by: EXP REALTY, LLC.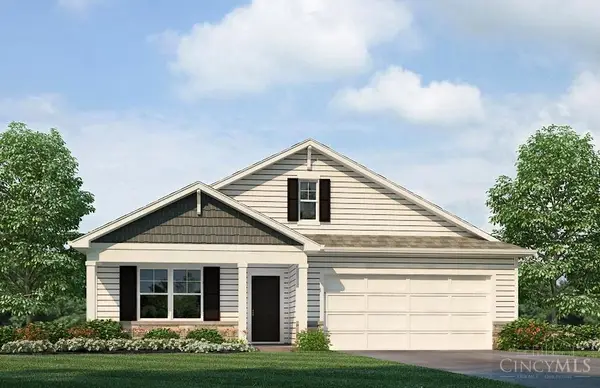 $398,900Active4 beds 2 baths1,635 sq. ft.
$398,900Active4 beds 2 baths1,635 sq. ft.77 Great Horned Drive, Oxford, OH 45056
MLS# 1867436Listed by: D.R. HORTON REALTY OF OHIO, IN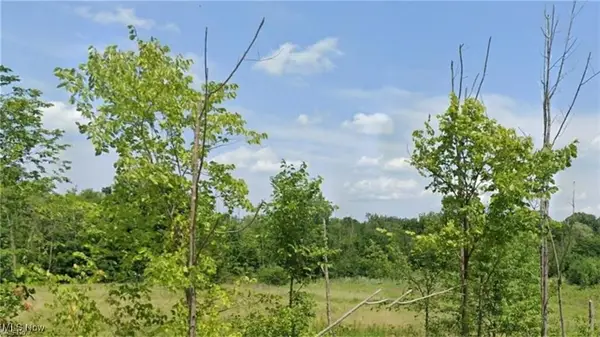 $130,000Active7.15 Acres
$130,000Active7.15 Acres7687 Ravenna Road, Hudson, OH 44236
MLS# 5181176Listed by: KELLER WILLIAMS CHERVENIC RLTY $449,900Pending4 beds 3 baths2,322 sq. ft.
$449,900Pending4 beds 3 baths2,322 sq. ft.1705 Barlow Road, Hudson, OH 44236
MLS# 5181828Listed by: CHOSEN REAL ESTATE GROUP $599,900Pending4 beds 4 baths4,606 sq. ft.
$599,900Pending4 beds 4 baths4,606 sq. ft.7969 Megan Meadow Drive, Hudson, OH 44236
MLS# 5181780Listed by: BERKSHIRE HATHAWAY HOMESERVICES SIMON & SALHANY REALTY

