10411 River Road, Huron, OH 44839
Local realty services provided by:ERA Real Solutions Realty

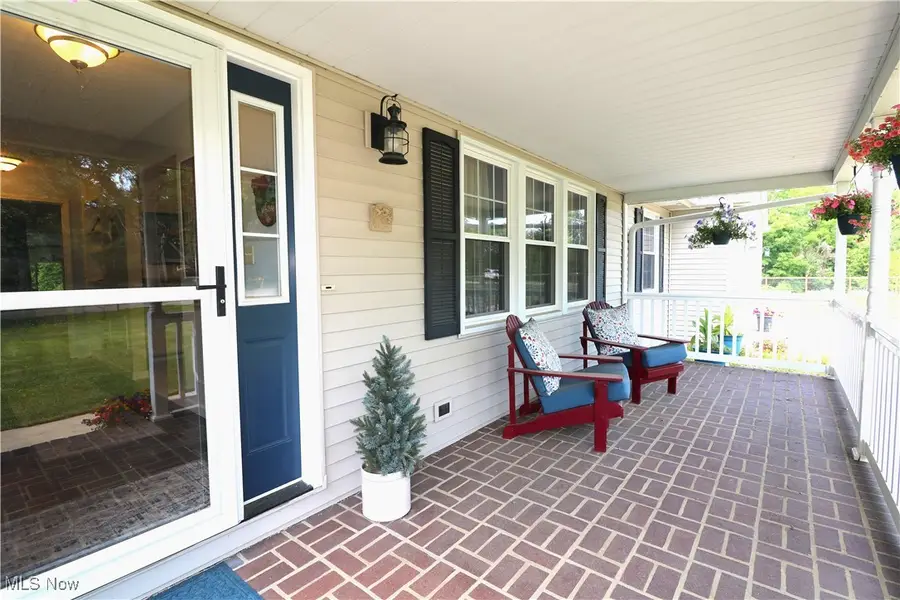
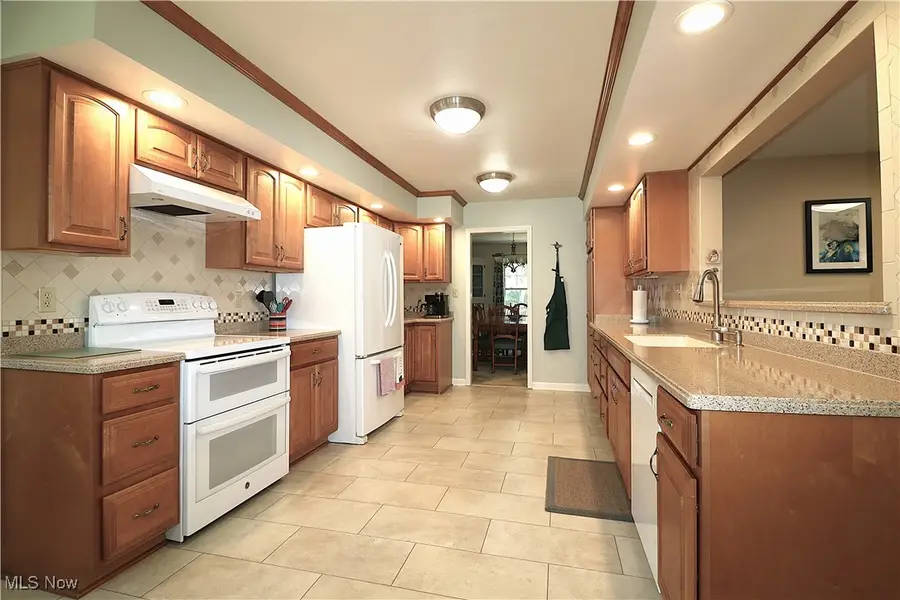
Listed by:frank van dresser
Office:re/max quality realty
MLS#:5138342
Source:OH_NORMLS
Price summary
- Price:$350,000
- Price per sq. ft.:$169.9
About this home
Welcome to this charming and thoughtfully updated ranch home located in Edison School District. Featuring 3 bedrooms and 2.5 bathrooms, this home offers a comfortable and functional layout ideal for everyday living. The spacious family room showcases beautiful oak hardwood floors, brick hearth and a cozy natural gas fireplace, creating the perfect setting for relaxing or entertaining. A bright and cheerful home office, complete with two skylights replaced in 2015, provides an ideal space for working from home. The generously sized primary suite includes two walk-in closets, while the basement offers ample room for storage or a workshop.
The kitchen has been tastefully renovated with Corian countertops and includes a cozy breakfast nook that overlooks the serene, wooded backdrop of this one acre gem. A stunning 3-season sunroom adds even more living space and opens to a private, fenced-in backyard perfect for morning coffee or evening gatherings. This home is filled with thoughtful upgrades including remodeled bathrooms, maintenance-free decking, and replaced concrete throughout the exterior and garage. Additional features include natural gas heat, a Generac whole-house generator for added peace of mind, an attached two-car garage, and a backyard storage shed. Located less than five miles from the beaches and recreational opportunities of Lake Erie, this home offers the perfect blend of comfort, style, and convenience. Don't miss the chance to make it yours and schedule your private showing today!
Contact an agent
Home facts
- Year built:1981
- Listing Id #:5138342
- Added:35 day(s) ago
- Updated:August 15, 2025 at 07:13 AM
Rooms and interior
- Bedrooms:3
- Total bathrooms:3
- Full bathrooms:2
- Half bathrooms:1
- Living area:2,060 sq. ft.
Heating and cooling
- Cooling:Central Air
- Heating:Fireplaces
Structure and exterior
- Roof:Asphalt
- Year built:1981
- Building area:2,060 sq. ft.
- Lot area:1 Acres
Utilities
- Water:Public
- Sewer:Septic Tank
Finances and disclosures
- Price:$350,000
- Price per sq. ft.:$169.9
- Tax amount:$3,697 (2024)
New listings near 10411 River Road
- New
 $585,000Active4 beds 3 baths3,149 sq. ft.
$585,000Active4 beds 3 baths3,149 sq. ft.4060 Faith Drive, Huron, OH 44839
MLS# 20253156Listed by: KELLER WILLIAMS CITYWIDE - New
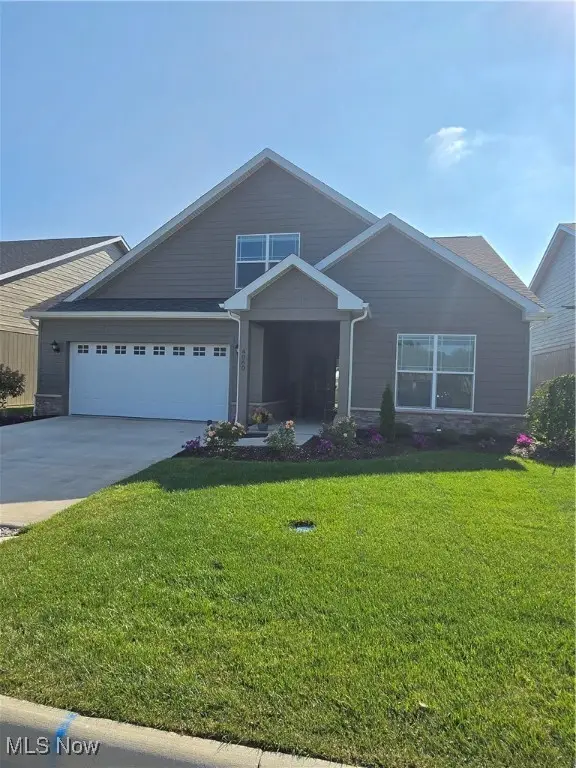 $585,000Active4 beds 3 baths3,146 sq. ft.
$585,000Active4 beds 3 baths3,146 sq. ft.4060 Faith, Huron, OH 44839
MLS# 5148222Listed by: KELLER WILLIAMS CITYWIDE - Open Sun, 12:30 to 2:30pmNew
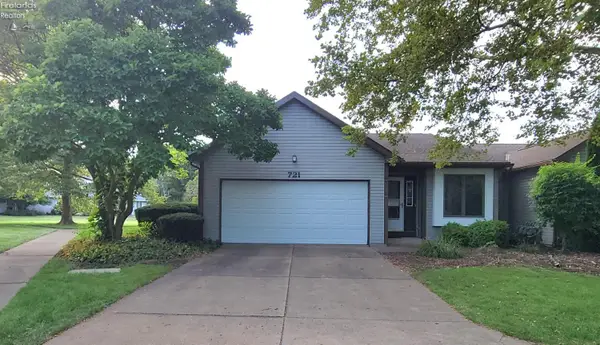 $190,000Active2 beds 2 baths1,330 sq. ft.
$190,000Active2 beds 2 baths1,330 sq. ft.721 Elizabeth Drive, Huron, OH 44839
MLS# 20253138Listed by: HOWARD HANNA - PORT CLINTON - Coming SoonOpen Sat, 12 to 3pm
 $274,900Coming Soon3 beds 1 baths
$274,900Coming Soon3 beds 1 baths319 Ironwood Road, Huron, OH 44839
MLS# 20253150Listed by: SIMPLY BETTER REALTY, LLC - New
 $72,900Active2 beds 1 baths868 sq. ft.
$72,900Active2 beds 1 baths868 sq. ft.616 Mary Ann Drive, Huron, OH 44839
MLS# 20253114Listed by: SMART CHOICE REALTY - New
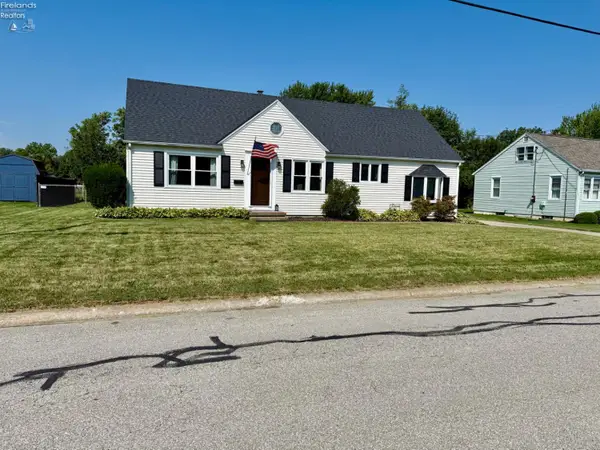 $280,000Active5 beds 2 baths2,478 sq. ft.
$280,000Active5 beds 2 baths2,478 sq. ft.519 Washington Avenue, Huron, OH 44839
MLS# 20253109Listed by: NORTH BAY REALTY, LLC - New
 $502,982Active2 beds 2 baths
$502,982Active2 beds 2 baths6025 Coventry Circle, Huron, OH 44839
MLS# 5147298Listed by: KELLER WILLIAMS CITYWIDE - New
 $450,000Active3 beds 3 baths1,976 sq. ft.
$450,000Active3 beds 3 baths1,976 sq. ft.932 Glenview Drive, Huron, OH 44839
MLS# 20253091Listed by: HOWARD HANNA-CLE CITY - New
 $239,900Active2 beds 1 baths1,634 sq. ft.
$239,900Active2 beds 1 baths1,634 sq. ft.346 N Main Street, Huron, OH 44839
MLS# 20253082Listed by: SIMPLY BETTER REALTY, LLC - New
 $339,900Active3 beds 2 baths
$339,900Active3 beds 2 baths3801 Hull Road, Huron, OH 44839
MLS# 5146977Listed by: CENTURY 21 BOLTE REAL ESTATE
