Local realty services provided by:ERA Geyer Noakes Realty Group
1120 By The Shores Drive #2,Huron, OH 44839
$229,900
- 2 Beds
- 3 Baths
- 1,368 sq. ft.
- Condominium
- Active
Listed by: mac m lehrer
Office: hoty enterprises, inc.
MLS#:20253704
Source:OH_FMLS
Price summary
- Price:$229,900
- Price per sq. ft.:$168.06
About this home
This Huron condominium is located near the corner of Newport Drive and By the Shores Drive in the Beachwood Cove/Beachwood Shores neighborhood. Directly across the street from Lake Erie, you can enjoy lake breezes and shoreline sounds from the unit.The property includes 2 bedrooms, 1 full bath, 2 half baths, a living room, dining area, kitchen, laundry area, walk-in closets and more. There are two private patios, a detached 1-car garage, and a guest parking area.Appliances included are range, refrigerator, microwave, and dishwasher. Many recent updates in the unit including fresh paint and new flooring.The monthly HOA fee includes the following services and expenses: gas, water, sewer, and trash pick-up; contributions to HOA reserves; snow plowing; general maintenance and upkeep; landscaping; maintenance of sidewalks, parking lots, trees, brick and retaining walls; legal counsel for the HOA; monthly roof inspections; the common electric bill; sewer line clean-out twice per year; and HOA insurance. Monthly HOS fee only $465.00Located in the heart of Ohio's North Coast, the By The Shores area of Huron offers one of the most desirable settings for lakeside living.When viewing the property, please park in the spaces in from of the unit. Owner relocating overseas.
Contact an agent
Home facts
- Year built:1973
- Listing ID #:20253704
- Added:124 day(s) ago
- Updated:February 10, 2026 at 04:59 PM
Rooms and interior
- Bedrooms:2
- Total bathrooms:3
- Full bathrooms:1
- Half bathrooms:2
- Living area:1,368 sq. ft.
Heating and cooling
- Cooling:Central Air
- Heating:Forced Air, Gas
Structure and exterior
- Roof:Rubber, Shake Shingle
- Year built:1973
- Building area:1,368 sq. ft.
Utilities
- Water:Public
- Sewer:Public Sewer
Finances and disclosures
- Price:$229,900
- Price per sq. ft.:$168.06
- Tax amount:$2,087 (2022)
New listings near 1120 By The Shores Drive #2
- New
 $162,900Active2 beds 1 baths648 sq. ft.
$162,900Active2 beds 1 baths648 sq. ft.41 Richland, Huron, OH 44839
MLS# 20260360Listed by: THE HOLDEN AGENCY - New
 $269,900Active3 beds 2 baths1,438 sq. ft.
$269,900Active3 beds 2 baths1,438 sq. ft.3118 Joti Avenue, Huron, OH 44839
MLS# 20260308Listed by: RUSSELL REAL ESTATE SERVICES - SANDUSKY - New
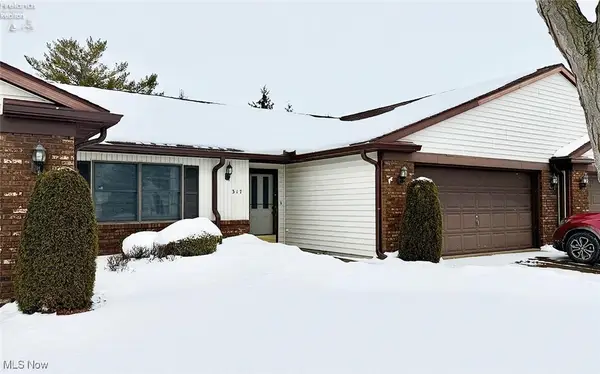 $285,900Active3 beds 2 baths1,644 sq. ft.
$285,900Active3 beds 2 baths1,644 sq. ft.317 Chevy Drive, Huron, OH 44839
MLS# 5185273Listed by: SIMPLY BETTER REALTY, LLC - New
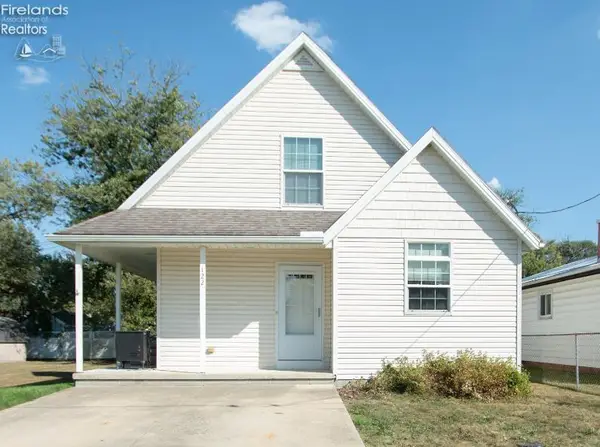 $245,000Active3 beds 2 baths1,296 sq. ft.
$245,000Active3 beds 2 baths1,296 sq. ft.122 Atwood Place, Huron, OH 44839
MLS# 20260332Listed by: THE HOLDEN AGENCY - New
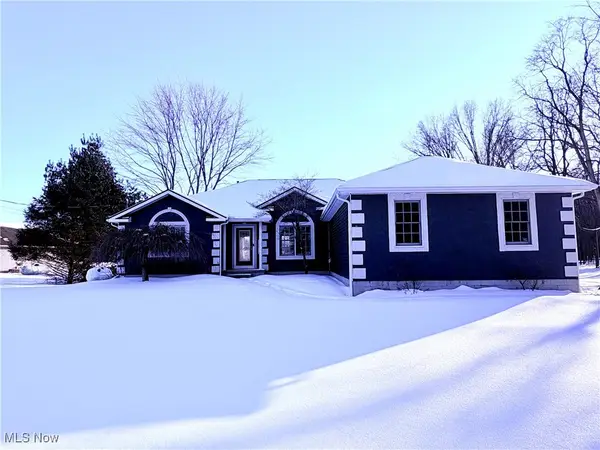 $574,900Active4 beds 4 baths3,622 sq. ft.
$574,900Active4 beds 4 baths3,622 sq. ft.10818 Church Road, Huron, OH 44839
MLS# 5185095Listed by: RUSSELL REAL ESTATE SERVICES 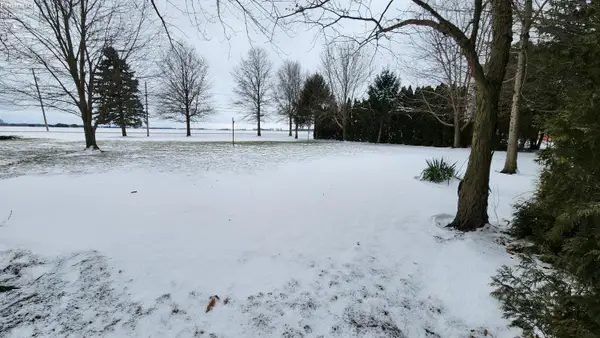 $48,500Active0.46 Acres
$48,500Active0.46 Acres0 Bogart, Huron, OH 44839
MLS# 20260228Listed by: BERKSHIRE HATHAWAY HOMESERVICES PRO. - SANDUSKY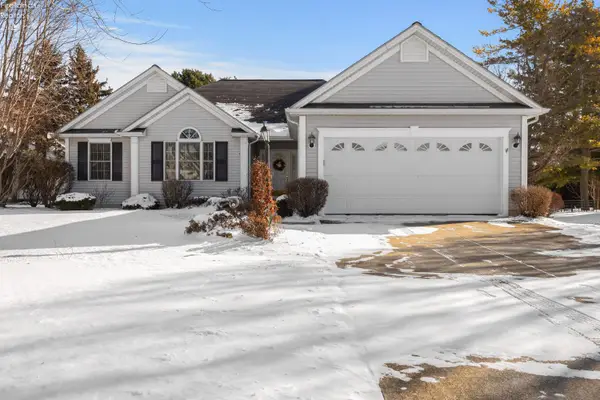 $359,900Active3 beds 2 baths1,807 sq. ft.
$359,900Active3 beds 2 baths1,807 sq. ft.504 Loon Lane, Huron, OH 44839
MLS# 20260234Listed by: KELLER WILLIAMS CITYWIDE $192,000Active2 beds 2 baths1,088 sq. ft.
$192,000Active2 beds 2 baths1,088 sq. ft.706 Creekside Drive, Huron, OH 44839
MLS# 20260220Listed by: THE HOLDEN AGENCY-ROUTH REALTY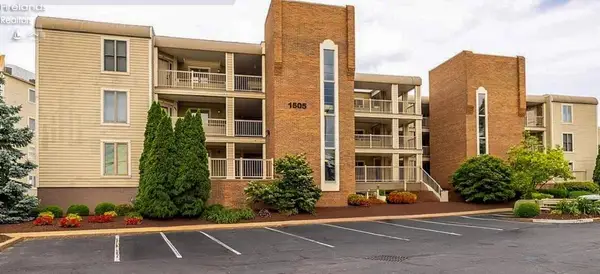 $299,900Active1 beds 1 baths890 sq. ft.
$299,900Active1 beds 1 baths890 sq. ft.1505 Cleveland Road #331, Huron, OH 44839
MLS# 20260212Listed by: BERKSHIRE HATHAWAY HOMESERVICES PRO. - SANDUSKY $425,000Active4 beds 2 baths1,875 sq. ft.
$425,000Active4 beds 2 baths1,875 sq. ft.1114 Mudbrook Road, Huron, OH 44839
MLS# 20260197Listed by: HOWARD HANNA - NORWALK

