306 Brunswick Drive, Huron, OH 44839
Local realty services provided by:ERA Geyer Noakes Realty Group
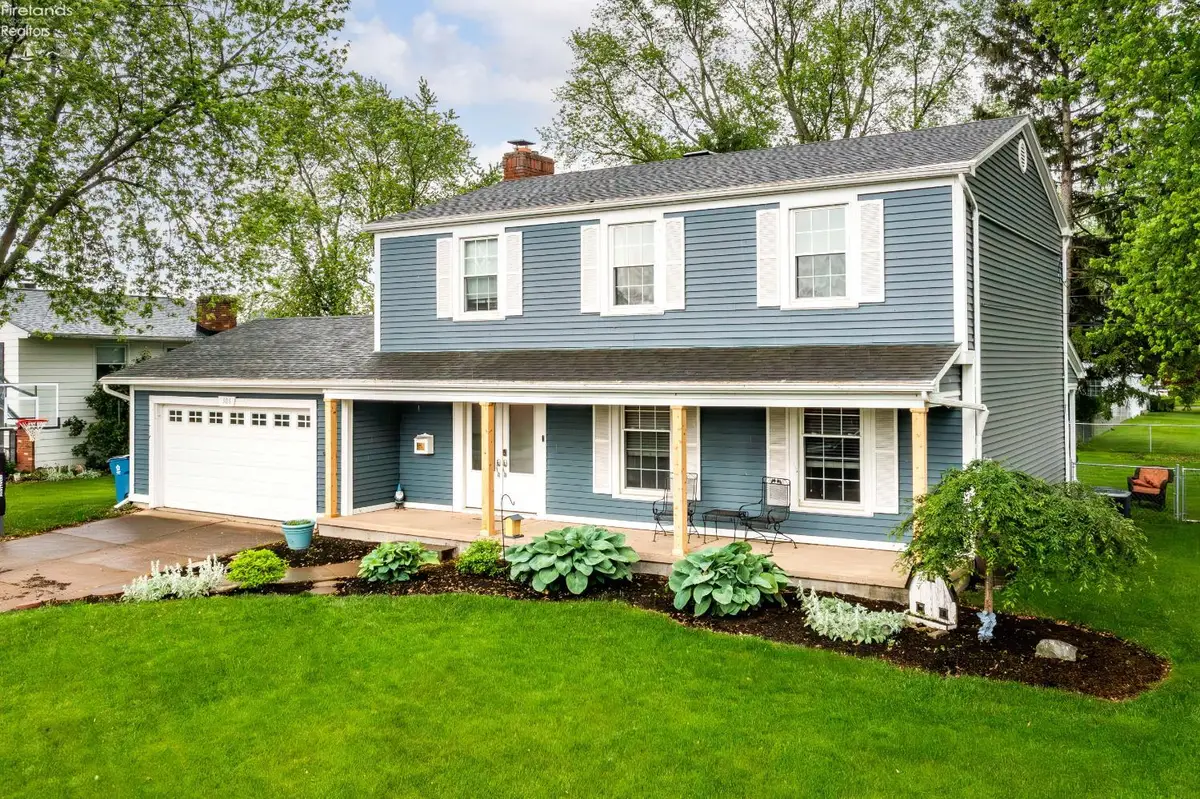
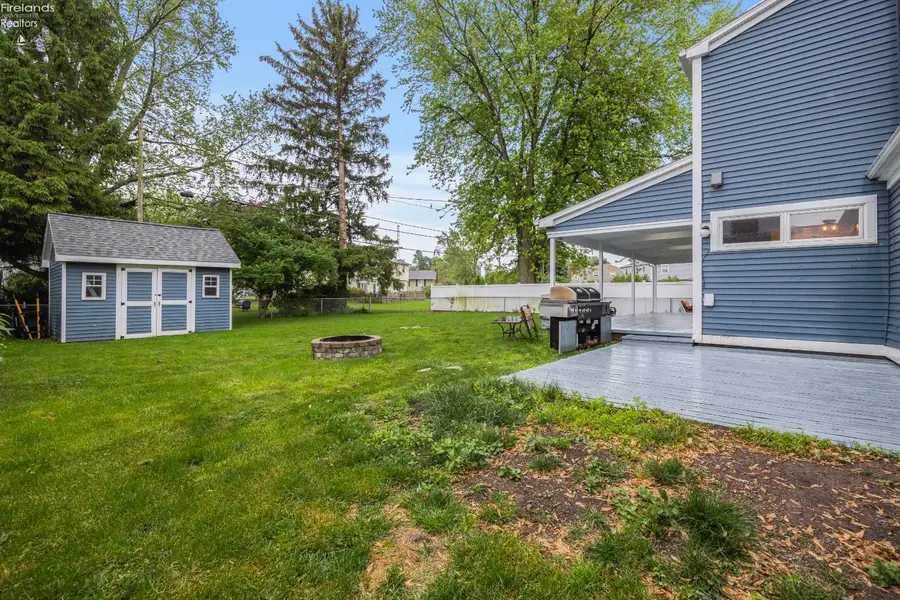
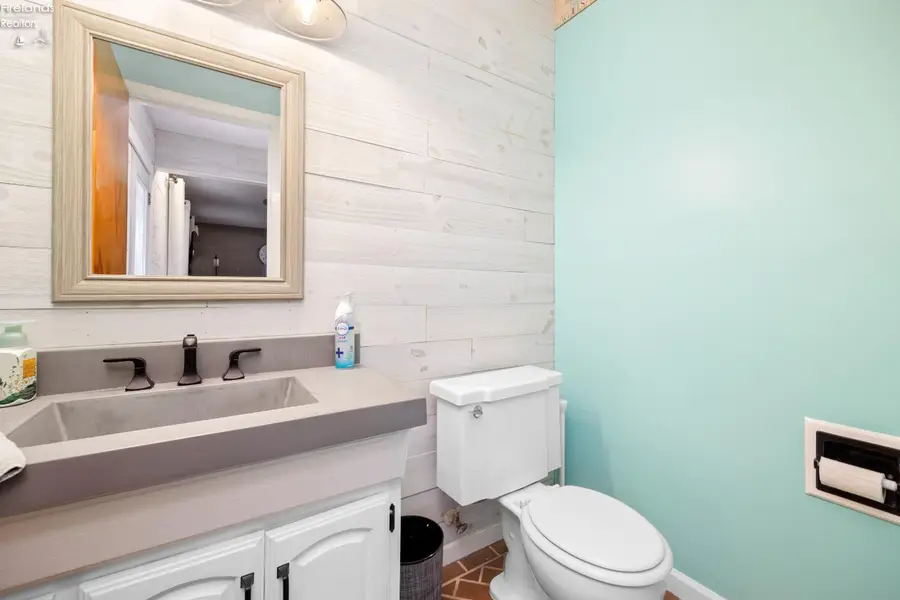
306 Brunswick Drive,Huron, OH 44839
$329,900
- 4 Beds
- 3 Baths
- 1,802 sq. ft.
- Single family
- Active
Listed by:rob l grimm iv
Office:russell real estate services - catawba
MLS#:20252141
Source:OH_FMLS
Price summary
- Price:$329,900
- Price per sq. ft.:$183.07
About this home
Don't miss this completely remodeled 4 bedroom, 2 1/2 bath home! This is your opportunity to own an updated home in Huron. Step inside and be greeted by the warmth of refinished hardwood floors flowing through the living and dining rooms. The heart of the home, the kitchen, has been completely renovated with modern finishes and appliances - a true delight for culinary enthusiasts. Wine lovers will appreciate the wine refrigerator. Unwind in the comfortable family room, anchored by a cozy fireplace - perfect for cool evenings. The primary bathroom has undergone a stunning transformation. New flooring throughout the entire home, enhancing the sense of modern living. A full basement with additional space for recreation, storage, or future expansion. Additionally, it has an attached two-car garage and the added enjoyment of both a front and rear covered porch.This home is in walking distance to the lake, bowling alley and all Huron has to offer. Property is agent owned!
Contact an agent
Home facts
- Year built:1965
- Listing Id #:20252141
- Added:59 day(s) ago
- Updated:August 14, 2025 at 02:55 AM
Rooms and interior
- Bedrooms:4
- Total bathrooms:3
- Full bathrooms:2
- Half bathrooms:1
- Living area:1,802 sq. ft.
Heating and cooling
- Cooling:Central Air
- Heating:Forced Air, Gas
Structure and exterior
- Roof:Asphalt
- Year built:1965
- Building area:1,802 sq. ft.
- Lot area:0.21 Acres
Utilities
- Water:Public
- Sewer:Public Sewer
Finances and disclosures
- Price:$329,900
- Price per sq. ft.:$183.07
- Tax amount:$2,961
New listings near 306 Brunswick Drive
- New
 $585,000Active4 beds 3 baths3,149 sq. ft.
$585,000Active4 beds 3 baths3,149 sq. ft.4060 Faith Drive, Huron, OH 44839
MLS# 20253156Listed by: KELLER WILLIAMS CITYWIDE - New
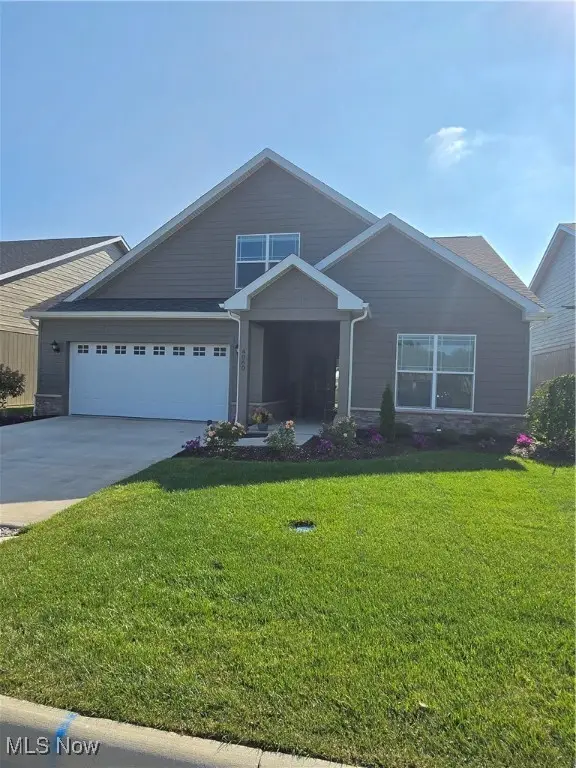 $585,000Active4 beds 3 baths3,146 sq. ft.
$585,000Active4 beds 3 baths3,146 sq. ft.4060 Faith, Huron, OH 44839
MLS# 5148222Listed by: KELLER WILLIAMS CITYWIDE - New
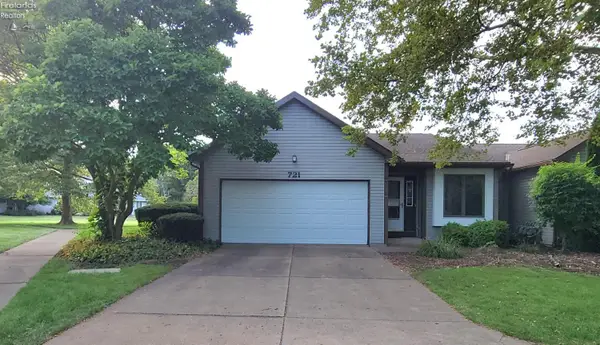 $190,000Active2 beds 2 baths1,330 sq. ft.
$190,000Active2 beds 2 baths1,330 sq. ft.721 Elizabeth Drive, Huron, OH 44839
MLS# 20253138Listed by: HOWARD HANNA - PORT CLINTON - Coming SoonOpen Sat, 12 to 3pm
 $274,900Coming Soon3 beds 1 baths
$274,900Coming Soon3 beds 1 baths319 Ironwood Road, Huron, OH 44839
MLS# 20253150Listed by: SIMPLY BETTER REALTY, LLC - New
 $72,900Active2 beds 1 baths868 sq. ft.
$72,900Active2 beds 1 baths868 sq. ft.616 Mary Ann Drive, Huron, OH 44839
MLS# 20253114Listed by: SMART CHOICE REALTY - New
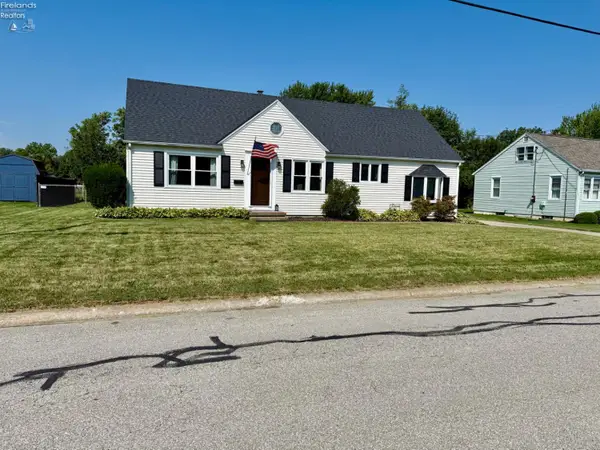 $280,000Active5 beds 2 baths2,478 sq. ft.
$280,000Active5 beds 2 baths2,478 sq. ft.519 Washington Avenue, Huron, OH 44839
MLS# 20253109Listed by: NORTH BAY REALTY, LLC - New
 $502,982Active2 beds 2 baths
$502,982Active2 beds 2 baths6025 Coventry Circle, Huron, OH 44839
MLS# 5147298Listed by: KELLER WILLIAMS CITYWIDE - New
 $450,000Active3 beds 3 baths1,976 sq. ft.
$450,000Active3 beds 3 baths1,976 sq. ft.932 Glenview Drive, Huron, OH 44839
MLS# 20253091Listed by: HOWARD HANNA-CLE CITY - New
 $239,900Active2 beds 1 baths1,634 sq. ft.
$239,900Active2 beds 1 baths1,634 sq. ft.346 N Main Street, Huron, OH 44839
MLS# 20253082Listed by: SIMPLY BETTER REALTY, LLC - New
 $339,900Active3 beds 2 baths
$339,900Active3 beds 2 baths3801 Hull Road, Huron, OH 44839
MLS# 5146977Listed by: CENTURY 21 BOLTE REAL ESTATE
