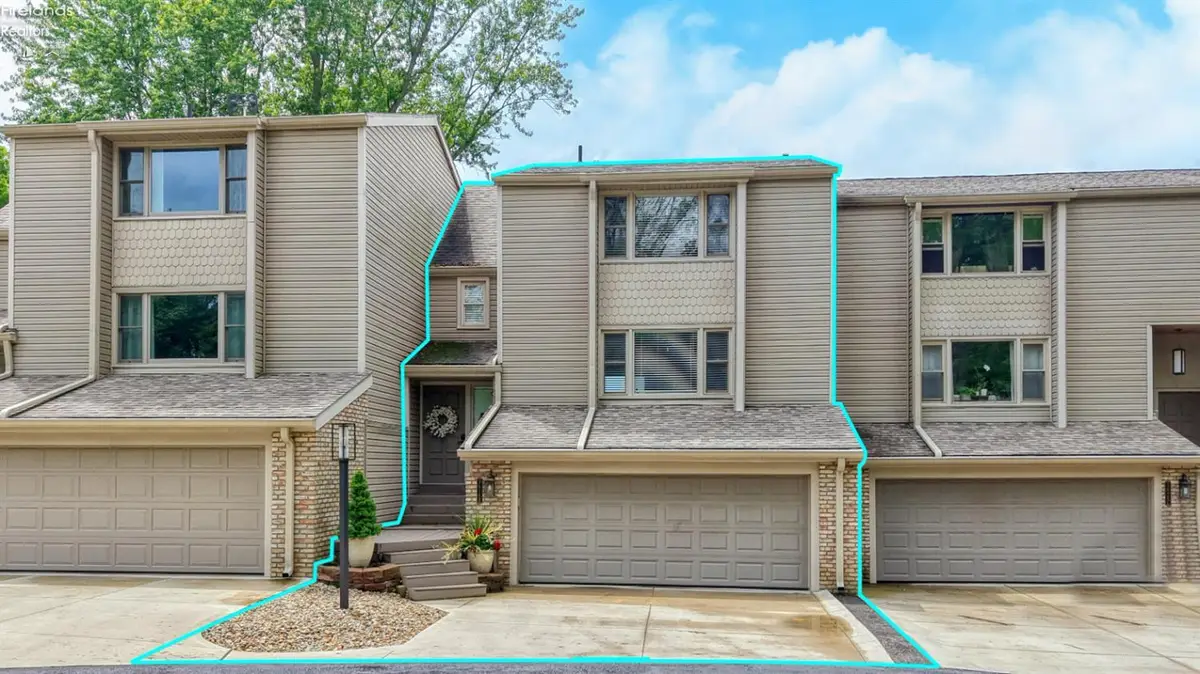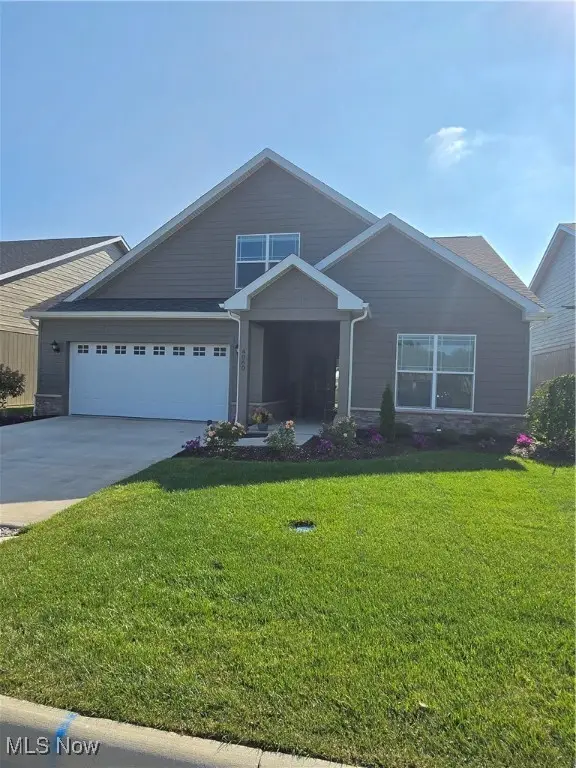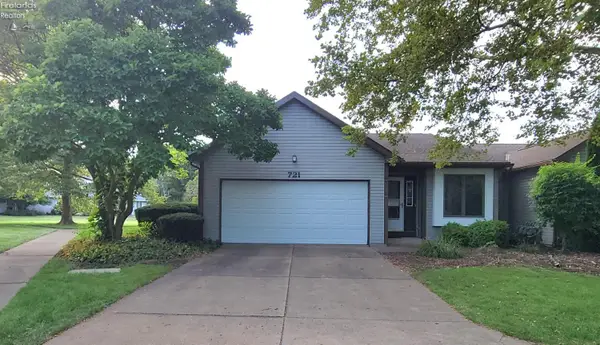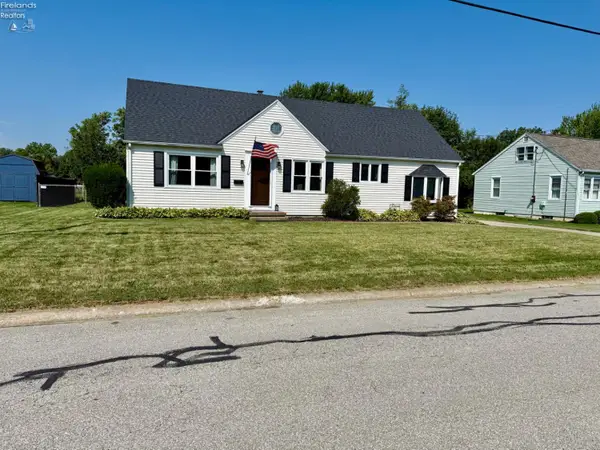3616 Turfside Circle #B, Huron, OH 44839
Local realty services provided by:ERA Geyer Noakes Realty Group



3616 Turfside Circle #B,Huron, OH 44839
$359,000
- 2 Beds
- 4 Baths
- 1,783 sq. ft.
- Condominium
- Active
Listed by:tarina m sidoti
Office:berkshire hathaway homeservices pro. - sandusky
MLS#:20252222
Source:OH_FMLS
Price summary
- Price:$359,000
- Price per sq. ft.:$201.35
About this home
MAGNIFICENT VIEWS! As you walk in from the oversized garage you enter a finished lower level with a half bath, guest space/den and storage. The main floor has a large living room that overlooks the greens of Plumbrook Golf Course - WHICH IS EVEN MORE BEAUTIFUL DURING THE SNOWY WINTER MONTHS - it feels like you have private, sprawling, snow covered acreage. The eat-in-kitchen boasts granite counters, a large walk in pantry and ample space for a large table and mini bar. Both bedrooms have en-suites with their own private baths. The owner's suite is extra large with a custom master closet that has been renovated - made larger - and the views from this bedroom are breathtaking. This room even has a bump out that overlooks the course - perfect for a desk/home office or would be an awesome sitting area w/peaceful views. HOA $250 mo., some fresh paint, immaculate condition - live hassle free in this stylish, lifestyle condo. COMING SOON - TOURS START JUNE 25. (INTERIOR PICS COMING)
Contact an agent
Home facts
- Year built:1980
- Listing Id #:20252222
- Added:55 day(s) ago
- Updated:August 06, 2025 at 03:02 PM
Rooms and interior
- Bedrooms:2
- Total bathrooms:4
- Full bathrooms:2
- Half bathrooms:2
- Living area:1,783 sq. ft.
Heating and cooling
- Cooling:Central Air
- Heating:Baseboard, Electric, Forced Air
Structure and exterior
- Roof:Asphalt
- Year built:1980
- Building area:1,783 sq. ft.
Utilities
- Water:Public
- Sewer:Public Sewer
Finances and disclosures
- Price:$359,000
- Price per sq. ft.:$201.35
- Tax amount:$3,483 (2024)
New listings near 3616 Turfside Circle #B
- New
 $585,000Active4 beds 3 baths3,149 sq. ft.
$585,000Active4 beds 3 baths3,149 sq. ft.4060 Faith Drive, Huron, OH 44839
MLS# 20253156Listed by: KELLER WILLIAMS CITYWIDE - New
 $585,000Active4 beds 3 baths3,146 sq. ft.
$585,000Active4 beds 3 baths3,146 sq. ft.4060 Faith, Huron, OH 44839
MLS# 5148222Listed by: KELLER WILLIAMS CITYWIDE - New
 $190,000Active2 beds 2 baths1,330 sq. ft.
$190,000Active2 beds 2 baths1,330 sq. ft.721 Elizabeth Drive, Huron, OH 44839
MLS# 20253138Listed by: HOWARD HANNA - PORT CLINTON - Coming SoonOpen Sat, 12 to 3pm
 $274,900Coming Soon3 beds 1 baths
$274,900Coming Soon3 beds 1 baths319 Ironwood Road, Huron, OH 44839
MLS# 20253150Listed by: SIMPLY BETTER REALTY, LLC - New
 $72,900Active2 beds 1 baths868 sq. ft.
$72,900Active2 beds 1 baths868 sq. ft.616 Mary Ann Drive, Huron, OH 44839
MLS# 20253114Listed by: SMART CHOICE REALTY - New
 $280,000Active5 beds 2 baths2,478 sq. ft.
$280,000Active5 beds 2 baths2,478 sq. ft.519 Washington Avenue, Huron, OH 44839
MLS# 20253109Listed by: NORTH BAY REALTY, LLC - New
 $502,982Active2 beds 2 baths
$502,982Active2 beds 2 baths6025 Coventry Circle, Huron, OH 44839
MLS# 5147298Listed by: KELLER WILLIAMS CITYWIDE - New
 $450,000Active3 beds 3 baths1,976 sq. ft.
$450,000Active3 beds 3 baths1,976 sq. ft.932 Glenview Drive, Huron, OH 44839
MLS# 20253091Listed by: HOWARD HANNA-CLE CITY - New
 $239,900Active2 beds 1 baths1,634 sq. ft.
$239,900Active2 beds 1 baths1,634 sq. ft.346 N Main Street, Huron, OH 44839
MLS# 20253082Listed by: SIMPLY BETTER REALTY, LLC - New
 $339,900Active3 beds 2 baths
$339,900Active3 beds 2 baths3801 Hull Road, Huron, OH 44839
MLS# 5146977Listed by: CENTURY 21 BOLTE REAL ESTATE
