4058 Coventry Circle, Huron, OH 44839
Local realty services provided by:ERA Real Solutions Realty
4058 Coventry Circle,Huron, OH 44839
$400,000
- 2 Beds
- 2 Baths
- - sq. ft.
- Condominium
- Sold
Listed by: christopher higgins, betty higgins
Office: keller williams citywide
MLS#:5146646
Source:OH_NORMLS
Sorry, we are unable to map this address
Price summary
- Price:$400,000
- Monthly HOA dues:$295
About this home
Move right in to this Ashley Model Ranch Home. This 1,928 square foot, Former Builder's Model Home has a custom expanded covered patio! The design offers an open floor plan, spacious island kitchen great for entertaining, lots of light and 10' tray ceiling entry with beautiful arched doorways. Features 2 bedrooms, 2 baths, Den, Large walk-in pantry in the kitchen, cozy covered porch which can easily be screened, 2+ car garage with extra storage and built-ins. Original Upgrades include granite, wood laminate floors, Stainless high-end appliances with microwave drawer, 42" staggered height cabinets, tile shower, designer paint colors, crown molding & stacked stone fireplace. Outdoors there is a Privacy Fence, and added Lush Landscaping with unmatched green space for extra outdoor use and activities. Enjoy a maintenance-free lifestyle with exterior repairs, lawn care and snow removal taken care of plus fun social events. The Courtyards at Plum Brook is located inside the Sanctuary at Plum Brook-Phase II. Minutes to freeways, shopping, medical facilities, dining, entertainment, golf, marinas and yacht clubs. Ride your golf cart across the street to Plum Brook Country Club and Osborn Metro Park with dog park, walking trails, and pickle ball. VA approved.
Contact an agent
Home facts
- Year built:2019
- Listing ID #:5146646
- Added:152 day(s) ago
- Updated:January 08, 2026 at 07:20 AM
Rooms and interior
- Bedrooms:2
- Total bathrooms:2
- Full bathrooms:2
Heating and cooling
- Cooling:Central Air
- Heating:Forced Air, Gas
Structure and exterior
- Roof:Asphalt, Fiberglass
- Year built:2019
Utilities
- Water:Public
- Sewer:Public Sewer
Finances and disclosures
- Price:$400,000
- Tax amount:$4,562 (2024)
New listings near 4058 Coventry Circle
- New
 $275,000Active2 beds 2 baths1,422 sq. ft.
$275,000Active2 beds 2 baths1,422 sq. ft.304 Lisa Ann Drive, Huron, OH 44839
MLS# 20260053Listed by: RE/MAX QUALITY REALTY - SANDUSKY  $523,644Pending3 beds 2 baths
$523,644Pending3 beds 2 baths6033 Coventry Circle, Huron, OH 44839
MLS# 5139226Listed by: KELLER WILLIAMS CITYWIDE- New
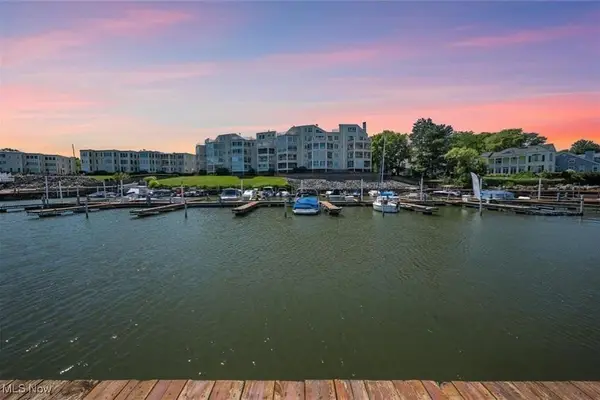 $479,900Active2 beds 2 baths
$479,900Active2 beds 2 baths1503 Cleveland E Road #247, Huron, OH 44839
MLS# 5178892Listed by: SLUSS REALTY - Open Sun, 12:30am to 2pmNew
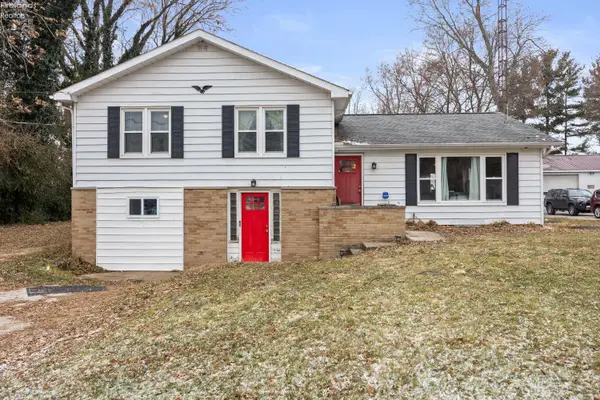 $259,900Active4 beds 2 baths1,697 sq. ft.
$259,900Active4 beds 2 baths1,697 sq. ft.9807 Barrows Rd, Huron, OH 44839
MLS# 20254816Listed by: HOWARD HANNA - PORT CLINTON - New
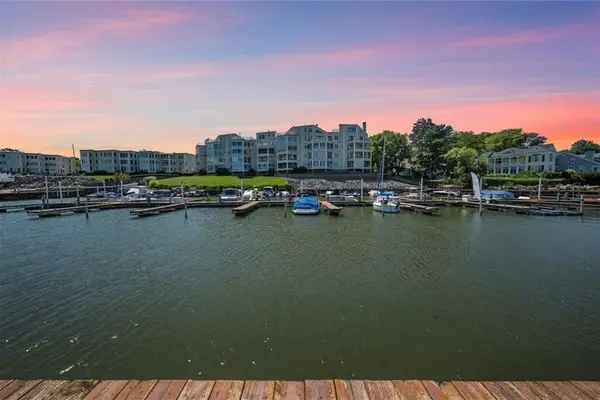 $479,900Active2 beds 2 baths1,484 sq. ft.
$479,900Active2 beds 2 baths1,484 sq. ft.1503 Cleveland Road E, Huron, OH 44839
MLS# 226000009Listed by: SLUSS REALTY COMPANY - New
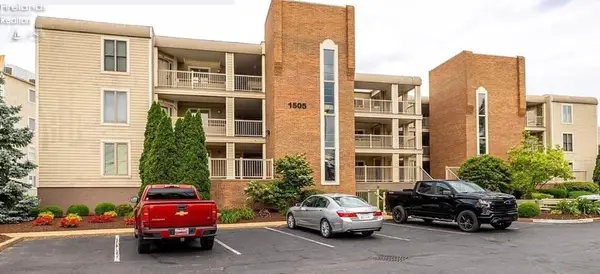 $394,900Active2 beds 2 baths1,251 sq. ft.
$394,900Active2 beds 2 baths1,251 sq. ft.1505 Cleveland Road #334, Huron, OH 44839
MLS# 20254822Listed by: OHIO BROKER DIRECT  $1,995,000Active28.45 Acres
$1,995,000Active28.45 AcresCleveland Road, Huron, OH 44839
MLS# 10002281Listed by: HOTY ENTERPRISES, INC. $225,000Active3 beds 2 baths1,296 sq. ft.
$225,000Active3 beds 2 baths1,296 sq. ft.1361 Cleveland W Road #C, Huron, OH 44839
MLS# 5175682Listed by: KELLER WILLIAMS GREATER METROPOLITAN- Open Sat, 1 to 3pm
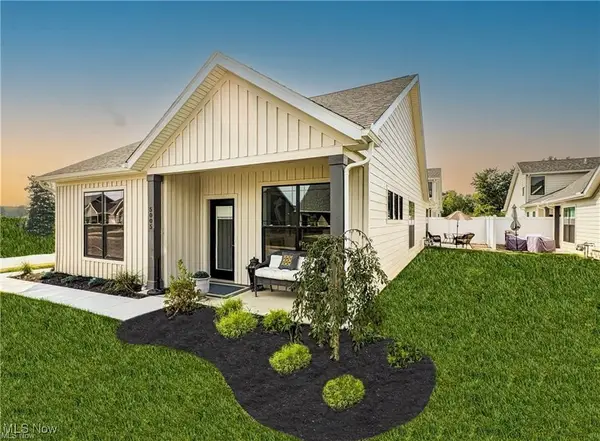 $362,900Active2 beds 2 baths
$362,900Active2 beds 2 baths5005 Coventry Circle, Huron, OH 44839
MLS# 5176118Listed by: KELLER WILLIAMS CITYWIDE  $289,900Pending3 beds 2 baths1,626 sq. ft.
$289,900Pending3 beds 2 baths1,626 sq. ft.1002 Brittany Drive, Huron, OH 44839
MLS# 5176063Listed by: RE/MAX QUALITY REALTY
