Local realty services provided by:ERA Real Solutions Realty
Listed by: christopher higgins, betty higgins
Office: keller williams citywide
MLS#:5186180
Source:OH_NORMLS
Price summary
- Price:$379,900
- Price per sq. ft.:$233.64
About this home
Move-In Ready Builder's Model. Single detached new home at the Cottages at Plum Brook. Findlay floor plan is a 2 story with 1st floor primary suite and 2nd bedroom, bath, and loft up, sunroom, 2 ½ baths, island kitchen, front and back covered porch, patio with privacy fence, 2 car garage. The second floor is perfect for an in-law suite, out-of-town guests, hobby area or workspace. Many upgrades including quartz countertops, luxury vinyl plank flooring, and fireplace. Remember the days when people had summer cottages by Lake Erie; we've brought those days back! Enjoy a maintenance-free lifestyle with exterior repairs, landscaping, and snow removal taken care of. Minutes to freeways, shopping, medical facilities, dining, entertainment, marinas, yacht clubs. Ride your golf cart across the street to Plum Brook Country Club or walk across the street to Osborn Metro Park with dog park, walking trails, and pickle ball. Clubhouse, Pool, Fitness Center to be built. VA approved. Open SATURDAY & SUNDAY 1-3pm.
Contact an agent
Home facts
- Year built:2024
- Listing ID #:5186180
- Added:468 day(s) ago
- Updated:February 11, 2026 at 04:46 PM
Rooms and interior
- Bedrooms:3
- Total bathrooms:3
- Full bathrooms:2
- Half bathrooms:1
- Living area:1,626 sq. ft.
Heating and cooling
- Cooling:Central Air
- Heating:Forced Air, Gas
Structure and exterior
- Roof:Asphalt, Fiberglass
- Year built:2024
- Building area:1,626 sq. ft.
Utilities
- Water:Public
- Sewer:Public Sewer
Finances and disclosures
- Price:$379,900
- Price per sq. ft.:$233.64
- Tax amount:$3,500 (2024)
New listings near 5007 Coventry Circle
- Open Sat, 10 to 11:30amNew
 $320,000Active3 beds 2 baths1,800 sq. ft.
$320,000Active3 beds 2 baths1,800 sq. ft.201 Dayton Avenue, Huron, OH 44839
MLS# 20260304Listed by: RUSSELL REAL ESTATE SERVICES - SANDUSKY - New
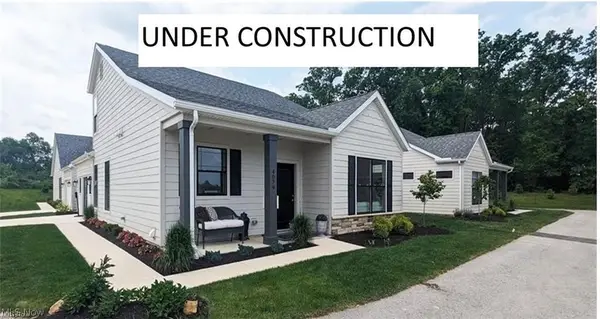 $419,900Active3 beds 3 baths1,866 sq. ft.
$419,900Active3 beds 3 baths1,866 sq. ft.5013 Coventry Circle, Huron, OH 44839
MLS# 5186188Listed by: KELLER WILLIAMS CITYWIDE - New
 $162,900Active2 beds 1 baths648 sq. ft.
$162,900Active2 beds 1 baths648 sq. ft.41 Richland, Huron, OH 44839
MLS# 20260360Listed by: THE HOLDEN AGENCY - New
 $269,900Active3 beds 2 baths1,438 sq. ft.
$269,900Active3 beds 2 baths1,438 sq. ft.3118 Joti Avenue, Huron, OH 44839
MLS# 20260308Listed by: RUSSELL REAL ESTATE SERVICES - SANDUSKY - New
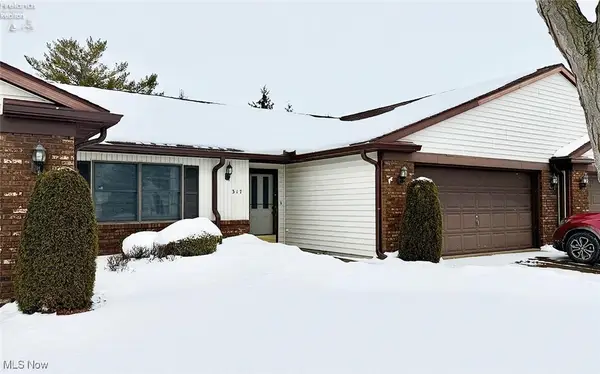 $285,900Active3 beds 2 baths1,644 sq. ft.
$285,900Active3 beds 2 baths1,644 sq. ft.317 Chevy Drive, Huron, OH 44839
MLS# 5185273Listed by: SIMPLY BETTER REALTY, LLC - New
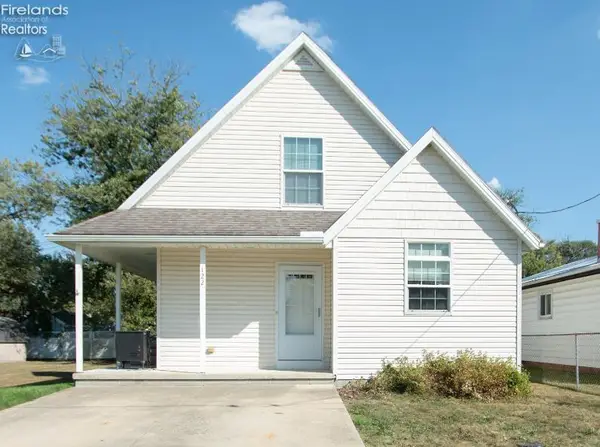 $245,000Active3 beds 2 baths1,296 sq. ft.
$245,000Active3 beds 2 baths1,296 sq. ft.122 Atwood Place, Huron, OH 44839
MLS# 20260332Listed by: THE HOLDEN AGENCY - New
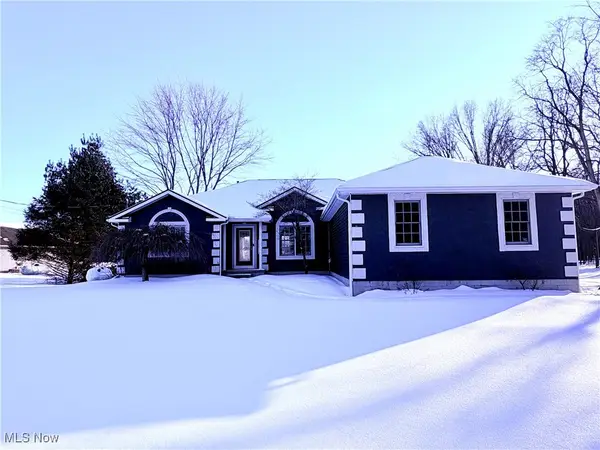 $574,900Active4 beds 4 baths3,622 sq. ft.
$574,900Active4 beds 4 baths3,622 sq. ft.10818 Church Road, Huron, OH 44839
MLS# 5185095Listed by: RUSSELL REAL ESTATE SERVICES 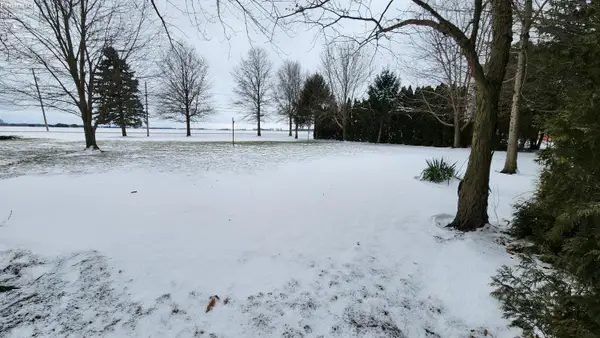 $48,500Active0.46 Acres
$48,500Active0.46 Acres0 Bogart, Huron, OH 44839
MLS# 20260228Listed by: BERKSHIRE HATHAWAY HOMESERVICES PRO. - SANDUSKY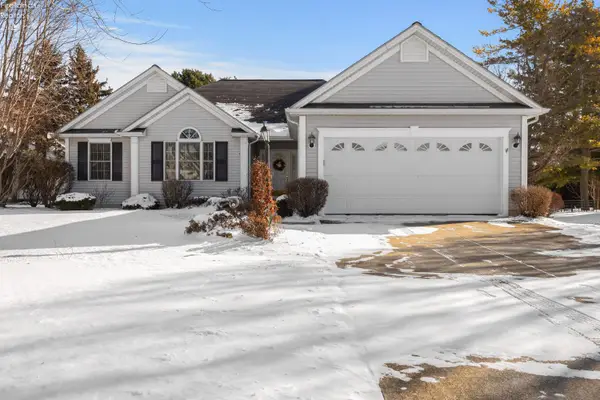 $359,900Active3 beds 2 baths1,807 sq. ft.
$359,900Active3 beds 2 baths1,807 sq. ft.504 Loon Lane, Huron, OH 44839
MLS# 20260234Listed by: KELLER WILLIAMS CITYWIDE $185,000Active2 beds 2 baths1,088 sq. ft.
$185,000Active2 beds 2 baths1,088 sq. ft.706 Creekside Drive, Huron, OH 44839
MLS# 20260220Listed by: THE HOLDEN AGENCY-ROUTH REALTY

