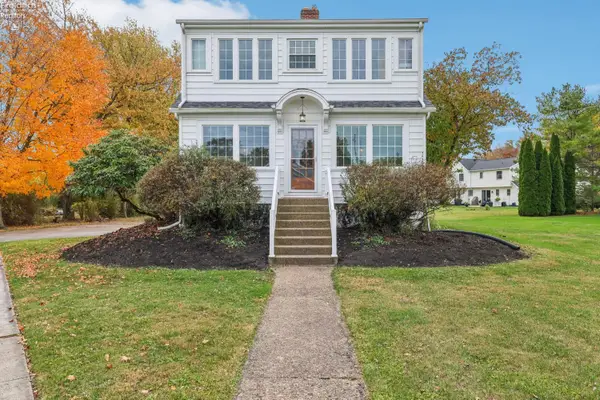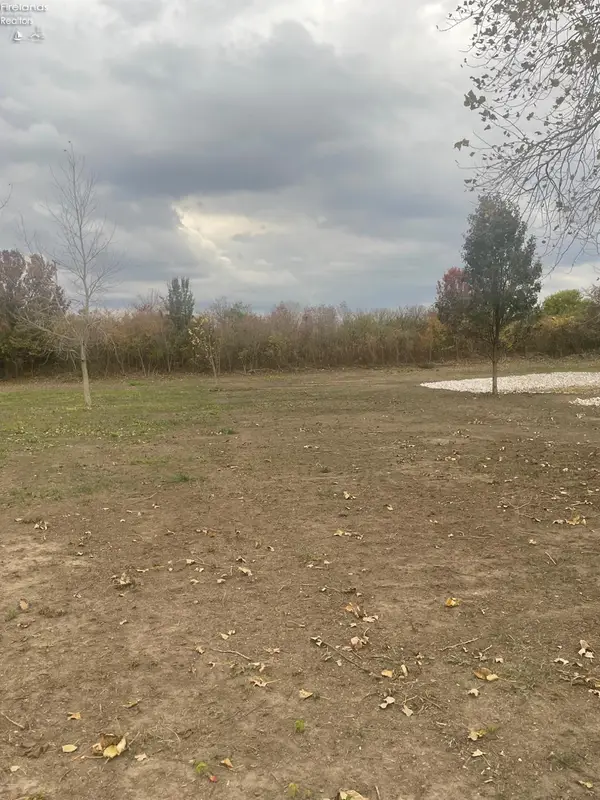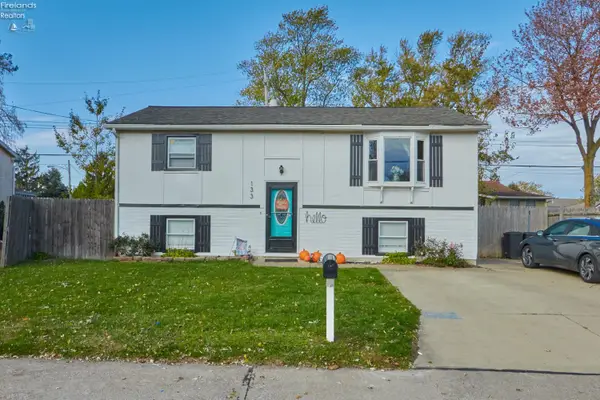514 Wilbor Avenue, Huron, OH 44839
Local realty services provided by:ERA Geyer Noakes Realty Group
514 Wilbor Avenue,Huron, OH 44839
$229,900
- 4 Beds
- 2 Baths
- 1,472 sq. ft.
- Single family
- Active
Listed by: ellen l coffman
Office: re/max quality realty - sandusky
MLS#:20254307
Source:OH_FMLS
Price summary
- Price:$229,900
- Price per sq. ft.:$156.18
About this home
Wonderful Huron location in Oklahoma with access to the walkover bridge to the High School. Close to Fabens Park. This 1.5 story home is situated with a large fenced in yard offering privacy for sitting around the back yard fire pit. Back door has nice mudroom that measures 7'6 X 4 with shiplap wall decor and hooks plus area perfect for coats and shoes. Quaint kitchen opens up to dining room with a newer french door (2014/2015) that opens to the screened in porch that measures 13'6 X 7'8. Plenty of perennial Peonies, Ivy, and more. This home offers a full basement with a crawl space under the back bedroom. Hardwood floors are under most of the floors throughout. The main floor offers 2 bedrooms and a full bath and the upper half story offers 2 more bedrooms or a ton of storage. 1 room is a loft that had walls and both had been used as bedrooms. The full basement houses the w/dryer with a useable shower that all could be updated as the new owner makes this home their own. Other improvement dates: House Roof - 2013, House siding - 2016, Front windows - 2014, Kitchen Floor - 2014, Loft upper window - 2023, Dryer in basement - 2013, Kitchen light - 2021, Kit window - 2014, Kit Pendent light - 2016, Electrical box - 2004, Rear wood privacy fence - 2020, Bathroom floor, vanity and toilet - 2016, Garage Roof - 2013, Basement glass block windows - 2002, Furnace/Hot Water Tank - 2003, Central air - 2018, Bath tile - 2024, Garbage Disposal - 2014, Range - 2017, Washer - 2005, Mudroom remodel - 2020, Garage Door - 2014. Many updates and this home welcomes a new owners personal touch. Easy to show!
Contact an agent
Home facts
- Year built:1953
- Listing ID #:20254307
- Added:51 day(s) ago
- Updated:December 17, 2025 at 08:24 PM
Rooms and interior
- Bedrooms:4
- Total bathrooms:2
- Full bathrooms:1
- Half bathrooms:1
- Living area:1,472 sq. ft.
Heating and cooling
- Cooling:Central Air
- Heating:Forced Air, Gas
Structure and exterior
- Roof:Asphalt
- Year built:1953
- Building area:1,472 sq. ft.
- Lot area:0.2 Acres
Utilities
- Water:Public
- Sewer:Public Sewer
Finances and disclosures
- Price:$229,900
- Price per sq. ft.:$156.18
- Tax amount:$1,962 (2025)
New listings near 514 Wilbor Avenue
- New
 $362,900Active2 beds 2 baths1,500 sq. ft.
$362,900Active2 beds 2 baths1,500 sq. ft.5005 Coventry Circle, Huron, OH 44839
MLS# 20254746Listed by: KELLER WILLIAMS CITYWIDE - New
 $1,995,000Active28.45 Acres
$1,995,000Active28.45 AcresCleveland Road, Huron, OH 44839
MLS# 10002281Listed by: HOTY ENTERPRISES, INC. - New
 $225,000Active3 beds 2 baths1,296 sq. ft.
$225,000Active3 beds 2 baths1,296 sq. ft.1361 Cleveland W Road #C, Huron, OH 44839
MLS# 5175682Listed by: KELLER WILLIAMS GREATER METROPOLITAN  $289,900Pending3 beds 2 baths1,626 sq. ft.
$289,900Pending3 beds 2 baths1,626 sq. ft.1002 Brittany Drive, Huron, OH 44839
MLS# 5176063Listed by: RE/MAX QUALITY REALTY $275,000Active2 beds 2 baths1,468 sq. ft.
$275,000Active2 beds 2 baths1,468 sq. ft.216 Chevy Drive, Huron, OH 44839
MLS# 20254554Listed by: RUSSELL REAL ESTATE SERVICES - SANDUSKY $272,900Pending1 beds 1 baths
$272,900Pending1 beds 1 baths1507 E Cleveland E Road #401, Huron, OH 44839
MLS# 5172310Listed by: SIMPLY BETTER REALTY, LLC $275,000Active4 beds 3 baths1,972 sq. ft.
$275,000Active4 beds 3 baths1,972 sq. ft.542 Berlin Road, Huron, OH 44839
MLS# 20254450Listed by: BERKSHIRE HATHAWAY HOMESERVICES PRO. - SANDUSKY $459,900Active6 beds 4 baths2,737 sq. ft.
$459,900Active6 beds 4 baths2,737 sq. ft.1208 Cleveland Road W, Huron, OH 44839
MLS# 225042247Listed by: SIMPLY BETTER REALTY, LLC $259,000Active4.85 Acres
$259,000Active4.85 Acres676 Salem Drive, Huron, OH 44839
MLS# 20254423Listed by: NORTH BAY REALTY, LLC $269,900Active4 beds 2 baths1,700 sq. ft.
$269,900Active4 beds 2 baths1,700 sq. ft.133 Richland Avenue, Huron, OH 44839
MLS# 20254410Listed by: THE HOLDEN AGENCY
