7664 Denunes Road, Johnstown, OH 43031
Local realty services provided by:ERA Real Solutions Realty
7664 Denunes Road,Johnstown, OH 43031
$799,900
- 3 Beds
- 3 Baths
- 3,646 sq. ft.
- Single family
- Active
Listed by: linda k chambers
Office: keller williams greater cols
MLS#:225042838
Source:OH_CBR
Price summary
- Price:$799,900
- Price per sq. ft.:$359.02
About this home
Welcome to this exceptional ranch home nestled on a picturesque 2.23-acre wooded lot, offering privacy, versatility, and endless possibilities. Enjoy spacious living with a full additional 1,4oo+ sq. ft. suite in the walk-out lower level-perfect for multi-generational living, guests or large gatherings/entertaining.
The property boasts a phenomenal 50' x 40' outbuilding with poured walls, a soaring 14-foot overhead door, and a 50' x 20' enclosed lean-to extension. With running water, and a bathroom, this space is ideal for hobbies, a workshop, storing your RV and toys or all of the above.
Step inside to an open-concept main level featuring 3 bedrooms and 2 baths, a stunning great room, first-floor laundry, and a sun-filled 3-seasons room overlooking the tranquil woods. The updated primary suite is a true retreat, complete with adjoining nursery, office, or workout room, plus two oversized walk-in closets. A spa-like primary bath features a contemporary tile shower with fold-down seat, a modern vanity, LED mirror with built-in storage and a color-changing light/exhaust fan with ''where's that music coming from'' Bluetooth speaker.
The walk-out lower level offers a full kitchen with quartz countertops, tile backsplash, dual-fuel range, and on-demand water heater. Relax in the expansive great room with a cozy woodburning stove, enjoy a full bath, additional sleeping quarters, a second laundry, and abundant storage. Separate driveway access and covered parking make this space both private, convenient and easily accessible.
Recent updates include a Kinetico water system (April 2025), new furnace (November 2024), Bosch dishwasher (May 2025), and a 2015 addition of the 3-seasons room, primary suite, and roof.
Located on a scarcely traveled rural road just minutes from Johnstown, OH, this property offers the perfect blend of country living and modern amenities. Don't miss your chance to own this one-of-a-kind home- Schedule today!
Contact an agent
Home facts
- Year built:1991
- Listing ID #:225042838
- Added:89 day(s) ago
- Updated:January 28, 2026 at 06:16 PM
Rooms and interior
- Bedrooms:3
- Total bathrooms:3
- Full bathrooms:3
- Living area:3,646 sq. ft.
Heating and cooling
- Heating:Forced Air, Heating, Propane
Structure and exterior
- Year built:1991
- Building area:3,646 sq. ft.
- Lot area:2.23 Acres
Finances and disclosures
- Price:$799,900
- Price per sq. ft.:$359.02
- Tax amount:$5,486
New listings near 7664 Denunes Road
- Coming Soon
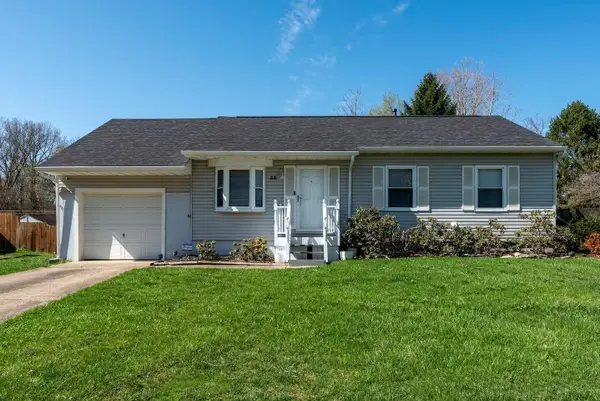 $295,000Coming Soon3 beds 1 baths
$295,000Coming Soon3 beds 1 baths33 Westview Drive, Johnstown, OH 43031
MLS# 226003950Listed by: BHHS PLATINUM REALTY GROUP - New
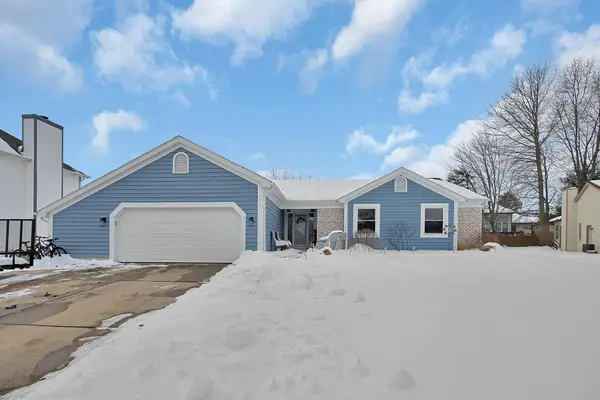 $417,300Active3 beds 3 baths2,467 sq. ft.
$417,300Active3 beds 3 baths2,467 sq. ft.97 Crossing Place, Johnstown, OH 43031
MLS# 226003453Listed by: E-MERGE REAL ESTATE 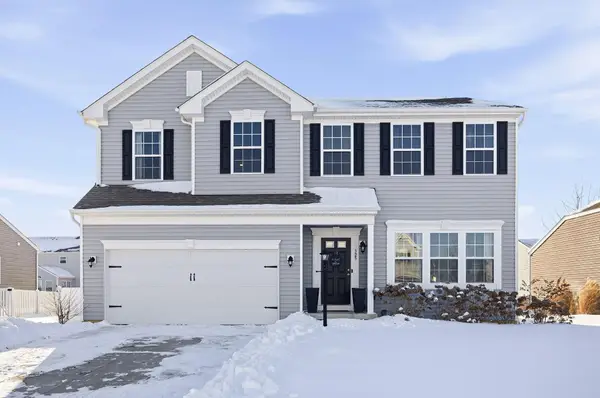 $425,000Active4 beds 3 baths2,022 sq. ft.
$425,000Active4 beds 3 baths2,022 sq. ft.325 Green Acres Drive, Johnstown, OH 43031
MLS# 226002701Listed by: REAL OF OHIO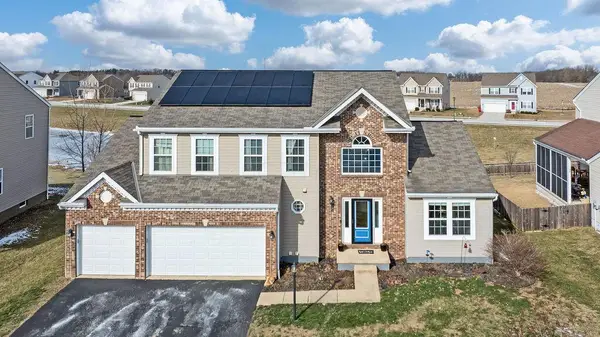 $375,000Active4 beds 4 baths3,202 sq. ft.
$375,000Active4 beds 4 baths3,202 sq. ft.130 Parkdale Drive, Johnstown, OH 43031
MLS# 226002595Listed by: RE/MAX AFFILIATES, INC.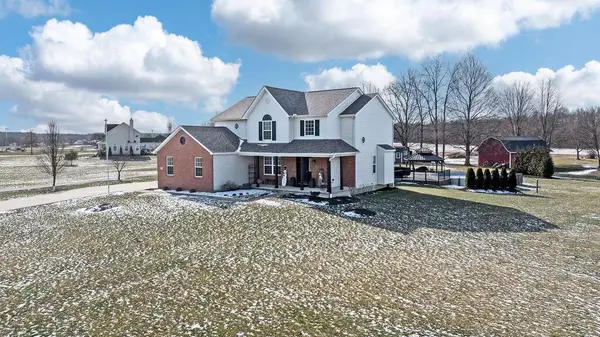 $625,000Active4 beds 5 baths3,551 sq. ft.
$625,000Active4 beds 5 baths3,551 sq. ft.101 Bennington Street, Johnstown, OH 43031
MLS# 226002591Listed by: RE/MAX AFFILIATES, INC.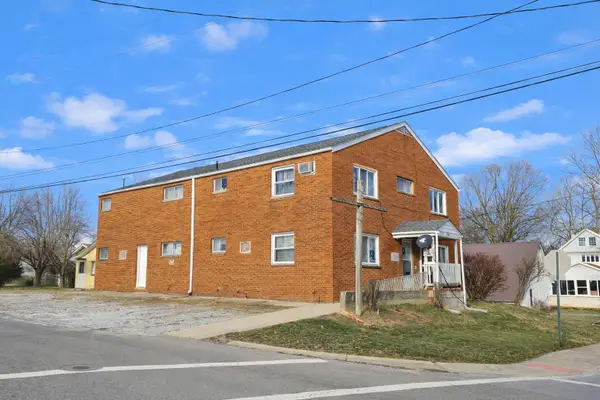 $449,900Active-- beds -- baths
$449,900Active-- beds -- baths40 W Maple Street, Johnstown, OH 43031
MLS# 226002362Listed by: NEXTHOME EXPERIENCE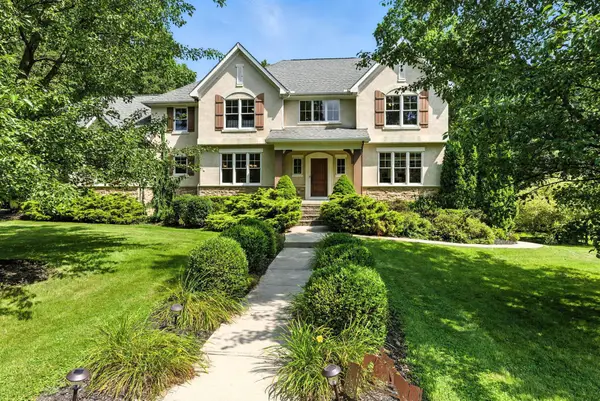 $1,395,000Active4 beds 4 baths4,593 sq. ft.
$1,395,000Active4 beds 4 baths4,593 sq. ft.8174 Windy Hollow Road, Johnstown, OH 43031
MLS# 226002174Listed by: BECKETT REALTY GROUP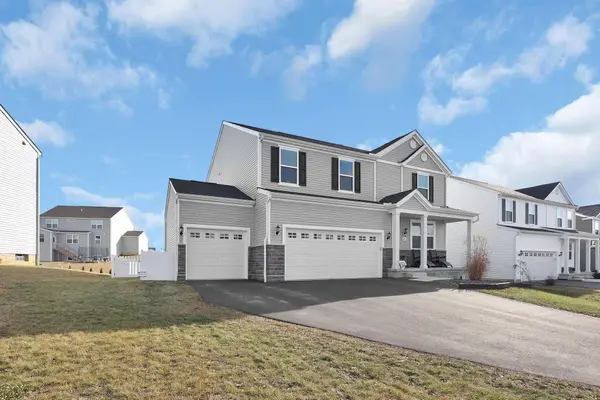 $599,900Active4 beds 3 baths2,606 sq. ft.
$599,900Active4 beds 3 baths2,606 sq. ft.221 Whitetail Trail, Johnstown, OH 43031
MLS# 226002136Listed by: RE/MAX TOWN CENTER $392,500Active4 beds 3 baths2,240 sq. ft.
$392,500Active4 beds 3 baths2,240 sq. ft.306 Eagles Nest Avenue, Johnstown, OH 43031
MLS# 226001505Listed by: E-MERGE REAL ESTATE CHAMPIONS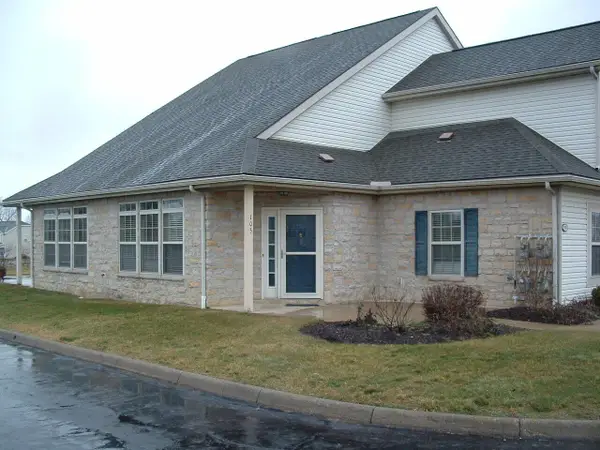 $285,000Active3 beds 3 baths1,813 sq. ft.
$285,000Active3 beds 3 baths1,813 sq. ft.105 Maple Leaf Drive, Johnstown, OH 43031
MLS# 226001291Listed by: RE/MAX AFFILIATES, INC.

