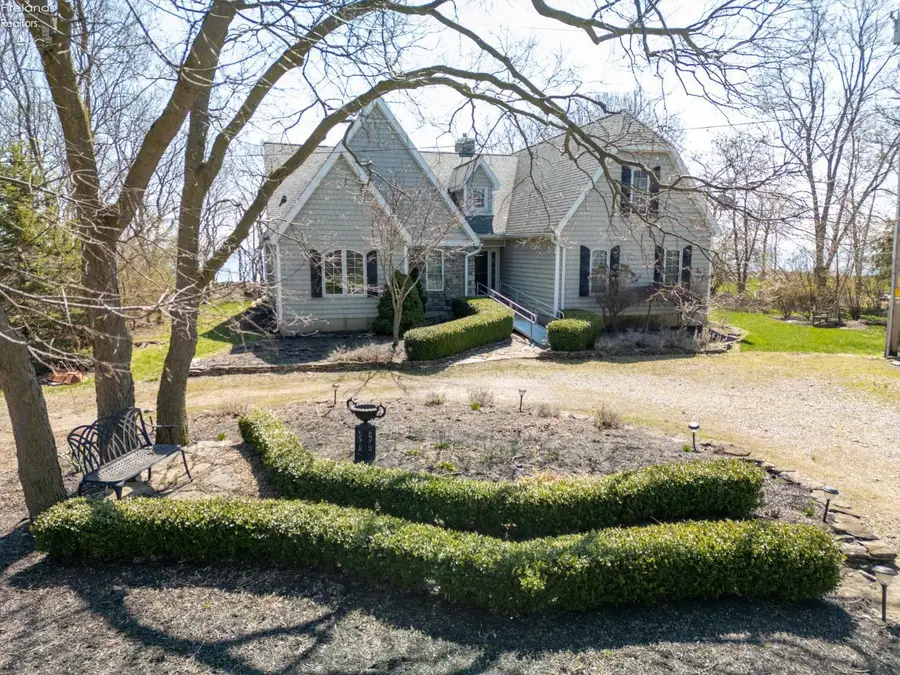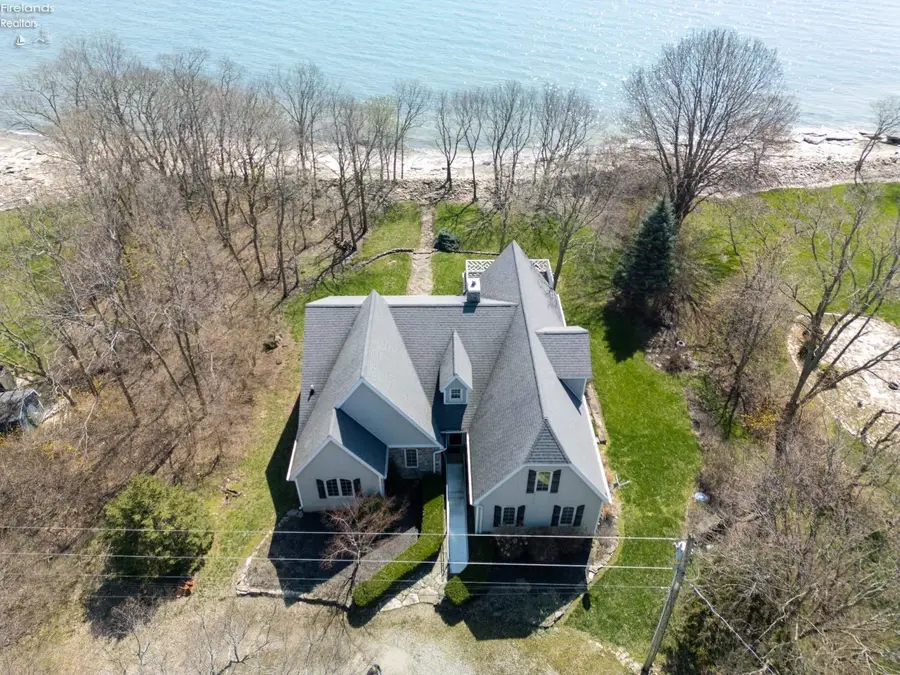135 Morning Glory Lane, Kelleys Island, OH 43438
Local realty services provided by:ERA Geyer Noakes Realty Group



135 Morning Glory Lane,Kelleys Island, OH 43438
$1,475,000
- 4 Beds
- 3 Baths
- 2,444 sq. ft.
- Single family
- Active
Listed by:steve mack
Office:century 21 bolte real estate - catawba
MLS#:20251523
Source:OH_FMLS
Price summary
- Price:$1,475,000
- Price per sq. ft.:$603.52
About this home
Located at the end of private Morning Glory Lane on the quiet east side of Kelleys Island, this lakefront property offers nearly an acre of land, 100 feet of shoreline and incredible Lake Erie sunrise views. The main house features 3 BR's plus a study with sliding bookcases that open to a hidden Murphy bed. The kitchen, dining area and living room flow together like a great room with a lofted ceiling and fireplace, all with lake views. The loft bedroom area also has a lake view and leads out to a balcony overlooking the lake. A covered 10x30 porch and 3-season room both face the lake, offering plenty of space to relax and enjoy the view. There's also a carriage-house style garage with guest quarters including a bedroom, full bath and mini kitchen, plus an unfinished upper level ready to be more living space. The sellers are including all furniture and contents in the sale, making this a truly turnkey opportunity. Showings by appointment only, private lane, qualified buyers.
Contact an agent
Home facts
- Year built:2007
- Listing Id #:20251523
- Added:105 day(s) ago
- Updated:August 14, 2025 at 02:55 AM
Rooms and interior
- Bedrooms:4
- Total bathrooms:3
- Full bathrooms:3
- Living area:2,444 sq. ft.
Heating and cooling
- Cooling:Central Air
- Heating:Electric, Forced Air, Heat Pump
Structure and exterior
- Roof:Asphalt
- Year built:2007
- Building area:2,444 sq. ft.
- Lot area:0.91 Acres
Utilities
- Water:Public
- Sewer:Leach, Septic Tank
Finances and disclosures
- Price:$1,475,000
- Price per sq. ft.:$603.52
- Tax amount:$7,269 (2024)
New listings near 135 Morning Glory Lane
- New
 $945,000Active4 beds 3 baths3,460 sq. ft.
$945,000Active4 beds 3 baths3,460 sq. ft.115 Beech Street, Kelleys Island, OH 43438
MLS# 5145232Listed by: OHIO PROPERTY GROUP, LLC  $89,500Active0.37 Acres
$89,500Active0.37 Acres0 Harbor Lane, Kelleys Island, OH 43438
MLS# 20252883Listed by: SIMPLY BETTER REALTY, LLC $139,000Active1.13 Acres
$139,000Active1.13 Acres0 V/l Lower Cliff Drive, Kelleys Island, OH 43438
MLS# 20252886Listed by: SIMPLY BETTER REALTY, LLC $139,000Active0.13 Acres
$139,000Active0.13 AcresLower Cliff Drive, Kelleys Island, OH 43438
MLS# 5143721Listed by: SIMPLY BETTER REALTY, LLC $84,950Active0.38 Acres
$84,950Active0.38 AcresChardonnay, Kelleys Island, OH 43438
MLS# 5143642Listed by: SIMPLY BETTER REALTY, LLC $469,900Active1 Acres
$469,900Active1 Acres705 E Lakeshore Drive, Kelleys Island, OH 43438
MLS# 5143612Listed by: SIMPLY BETTER REALTY, LLC $89,500Pending0.19 Acres
$89,500Pending0.19 AcresHarbor Lane, Kelleys Island, OH 43438
MLS# 5143619Listed by: SIMPLY BETTER REALTY, LLC $924,900Active2 beds 3 baths
$924,900Active2 beds 3 baths201 Morning Glory Lane, Kelleys Island, OH 43438
MLS# 5143543Listed by: SIMPLY BETTER REALTY, LLC $479,900Active4 beds 2 baths
$479,900Active4 beds 2 baths205 Lower Cliff Drive, Kelleys Island, OH 43438
MLS# 5143532Listed by: SIMPLY BETTER REALTY, LLC
