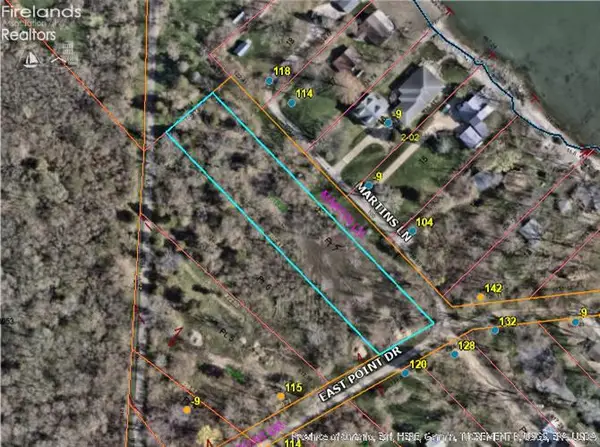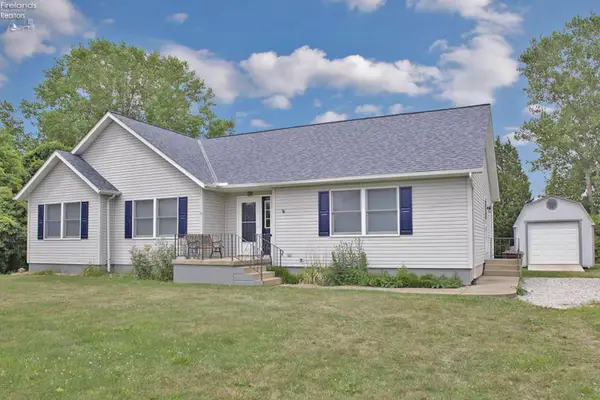0 East Point Drive, Kelleys Island, OH 43438
Local realty services provided by:ERA Geyer Noakes Realty Group
0 East Point Drive,Kelleys Island, OH 43438
$699,000
- 4 Beds
- 3 Baths
- 1,800 sq. ft.
- Single family
- Active
Listed by: steve mack, david s tully
Office: century 21 bolte real estate - catawba
MLS#:20254346
Source:OH_FMLS
Price summary
- Price:$699,000
- Price per sq. ft.:$388.33
About this home
To Be Built Home on Kelleys Island - Lot with Builder Package. Here's your chance to create a brand new Kelleys Island retreat! This proposed two story design offers 4 bedrooms and 3 full baths, with the option for the primary suite on either level. The layout features open living spaces and the opportunity to personalize selections with the builder so your home fits your taste from day one. Set on a 1.18-acre corner lot on the island's east side, it's surrounded by mature trees with a touch of lake views. With about 103 feet of frontage and access from two sides, there's flexibility for your layout and driveway. City water is available at the street, and a site/soil evaluation for sewage treatment has been completed. All plans are subject to approval by Erie County and the Village of Kelleys Island. Pricing reflects the lot with the proposed home package - other home designs are also available.
Contact an agent
Home facts
- Listing ID #:20254346
- Added:13 day(s) ago
- Updated:November 16, 2025 at 04:28 PM
Rooms and interior
- Bedrooms:4
- Total bathrooms:3
- Full bathrooms:3
- Living area:1,800 sq. ft.
Heating and cooling
- Cooling:Central Air
- Heating:Forced Air
Structure and exterior
- Roof:Asphalt, Fiberglass
- Building area:1,800 sq. ft.
- Lot area:1.18 Acres
Utilities
- Water:Public, See Water Comment
- Sewer:Septic Tank
Finances and disclosures
- Price:$699,000
- Price per sq. ft.:$388.33
- Tax amount:$2
New listings near 0 East Point Drive
 $215,000Active1.18 Acres
$215,000Active1.18 Acres0 East Point Drive, Kelleys Island, OH 43438
MLS# 20253670Listed by: CENTURY 21 BOLTE REAL ESTATE - CATAWBA $428,900Active3 beds 2 baths1,638 sq. ft.
$428,900Active3 beds 2 baths1,638 sq. ft.121 Fairview, Kelleys Island, OH 43438
MLS# 20253294Listed by: SIMPLY BETTER REALTY, LLC $399,000Active2 beds 1 baths
$399,000Active2 beds 1 baths211 Orchard Lane, Kelleys Island, OH 43438
MLS# 5111264Listed by: EXP REALTY, LLC.
