1348 Mockingbird Drive, Kent, OH 44240
Local realty services provided by:ERA Real Solutions Realty
1348 Mockingbird Drive,Kent, OH 44240
$650,000
- 4 Beds
- 3 Baths
- 2,952 sq. ft.
- Single family
- Active
Listed by: susan warren
Office: keller williams chervenic rlty
MLS#:5171255
Source:OH_NORMLS
Price summary
- Price:$650,000
- Price per sq. ft.:$220.19
- Monthly HOA dues:$59.17
About this home
Inspired by Frank Lloyd Wright, this stunning lakefront home is a Mid-Century Modern masterpiece in desirable Twin Lakes. Perched on a hillside overlooking West Twin Lake, it offers dramatic rooflines, wrap-around balconies, and floor-to-ceiling windows that bring the outdoors in. The redesigned chef’s kitchen features rich redwood cabinetry, updated backsplash, Thermador top-of-the line appliances, custom floating shelves, and custom built island with pop-out cabinets and bar seating. The open layout flows into the dining and living areas, where walls of windows capture breathtaking sunrises. Cozy, newly upholstered built-in seating and a gas fireplace create the perfect setting for winter evenings. Thoughtfully curated details include warm redwood accents, built-in cabinetry, integrated lighting, refinished concrete and luxury vinyl tile flooring. This 4–5 bedroom, 2.5-bath home provides flexible spaces for modern living and work. The primary suite wing offers that magnificent view, deck access, walk-in closet and updated bath with walk-in shower & there's a sitting/office area. A lower-level family room adds another comfortable gathering space. The walkout lower level leads to a spectacular three-tier Unilock patio system that cascades down the hillside, offering multiple areas for dining, entertaining, and enjoying panoramic lake views. Launch your kayak from your backyard and enjoy the seamless indoor-outdoor lifestyle this home was designed to deliver. With its overhanging eaves, horizontal lines, and strong connection to nature, this home is a true work of art. Updates include: built-in sofa cushions (2024); updated bathrooms (2023); redesigned kitchen, gas fireplace conversion, refinished concrete floors (2022); custom trim (2021); LVT flooring and hot water tank (2020); new furnace, AC, and front stucco (2018); three-tier Unilock patio and replaced skylights (2016). This property is a rare, one of a kind, iconic property—and not to be missed.
Contact an agent
Home facts
- Year built:1969
- Listing ID #:5171255
- Added:2 day(s) ago
- Updated:November 18, 2025 at 03:18 PM
Rooms and interior
- Bedrooms:4
- Total bathrooms:3
- Full bathrooms:2
- Half bathrooms:1
- Living area:2,952 sq. ft.
Heating and cooling
- Cooling:Central Air
- Heating:Fireplaces, Forced Air, Gas, Hot Water, Radiant, Steam
Structure and exterior
- Roof:Asphalt, Fiberglass, Flat, Rubber
- Year built:1969
- Building area:2,952 sq. ft.
- Lot area:1.32 Acres
Utilities
- Water:Private, Well
- Sewer:Public Sewer
Finances and disclosures
- Price:$650,000
- Price per sq. ft.:$220.19
- Tax amount:$6,996 (2024)
New listings near 1348 Mockingbird Drive
- Open Sun, 12 to 1:30pmNew
 $300,000Active3 beds 2 baths1,548 sq. ft.
$300,000Active3 beds 2 baths1,548 sq. ft.3739 Martha Road, Kent, OH 44240
MLS# 5171111Listed by: REAL OF OHIO - New
 $189,900Active3 beds 2 baths1,196 sq. ft.
$189,900Active3 beds 2 baths1,196 sq. ft.326 Pleasant Avenue, Kent, OH 44240
MLS# 5172004Listed by: W.W. REED AND SON - New
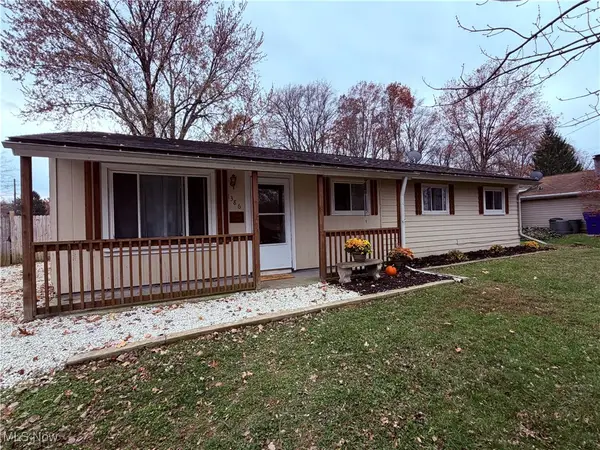 $224,900Active3 beds 2 baths1,170 sq. ft.
$224,900Active3 beds 2 baths1,170 sq. ft.1386 Brookdale Lane, Kent, OH 44240
MLS# 5172387Listed by: BERKSHIRE HATHAWAY HOMESERVICES STOUFFER REALTY - New
 $194,900Active2 beds 2 baths1,798 sq. ft.
$194,900Active2 beds 2 baths1,798 sq. ft.32 Picadilly Court, Kent, OH 44240
MLS# 5172050Listed by: KELLER WILLIAMS CHERVENIC RLTY 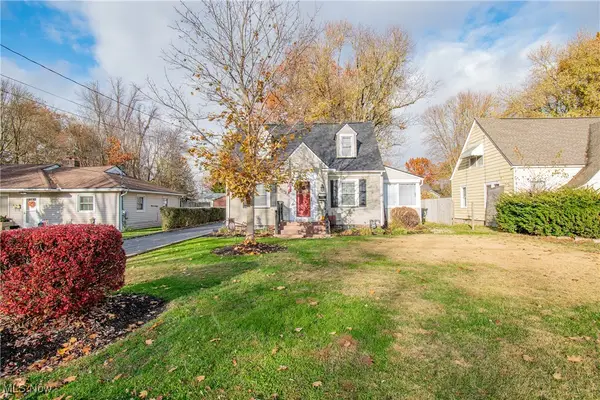 $199,900Pending2 beds 1 baths1,060 sq. ft.
$199,900Pending2 beds 1 baths1,060 sq. ft.1075 Norwood Street, Kent, OH 44240
MLS# 5171321Listed by: KELLER WILLIAMS CHERVENIC RLTY- New
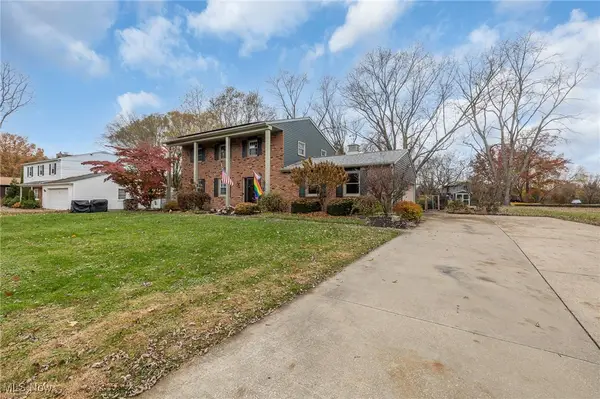 $379,900Active4 beds 3 baths2,459 sq. ft.
$379,900Active4 beds 3 baths2,459 sq. ft.7711 Diagonal Road, Kent, OH 44240
MLS# 5171668Listed by: ASSAD & CREA REALTY GROUP 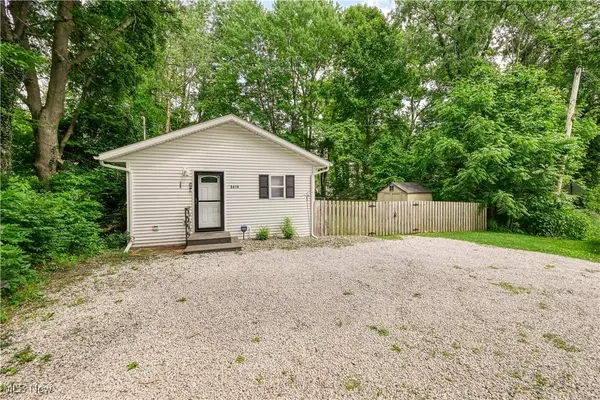 $149,900Pending2 beds 1 baths
$149,900Pending2 beds 1 baths6418 Cherry Lane, Kent, OH 44240
MLS# 5171421Listed by: EXP REALTY, LLC. $139,900Pending3 beds 1 baths998 sq. ft.
$139,900Pending3 beds 1 baths998 sq. ft.226 Rellim Drive, Kent, OH 44240
MLS# 5170219Listed by: CENTURY 21 DEANNA REALTY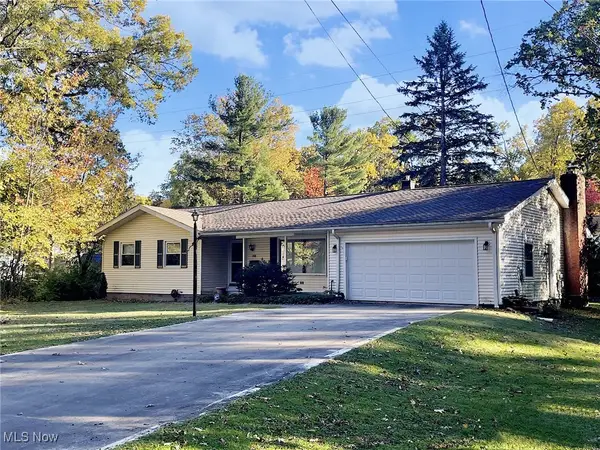 $259,900Pending3 beds 2 baths1,360 sq. ft.
$259,900Pending3 beds 2 baths1,360 sq. ft.408 Valleyview Drive, Kent, OH 44240
MLS# 5170883Listed by: KELLER WILLIAMS CHERVENIC RLTY
