1367 Mockingbird Drive, Kent, OH 44240
Local realty services provided by:ERA Real Solutions Realty
Listed by:ryan poland
Office:jack kohl realty
MLS#:5153341
Source:OH_NORMLS
Price summary
- Price:$634,900
- Price per sq. ft.:$194.04
- Monthly HOA dues:$46.5
About this home
This stunning home located on the highly desirable Beachwood Island in Twin Lakes is sure to impress! Featuring 3,272 sq. ft. of interior living space with multiple decks, outdoor fireplace, built-in gas grill, and many high-end updates this home is an entertainer's dream! Enter through the large inviting foyer and you will find a family room and living room both with warm cozy fireplaces; a full bath; gorgeous eat-in kitchen with concrete countertops, modern Kraftmaid cabinetry, stainless steel appliances, and LVP flooring; formal dining room with deck access; sunroom with deck access; an additional dining area; walk-in pantry with ample storage; 1st floor laundry room with folding desk, abundent cabinetry, built-in ironing board, and stainless laundry sink. For the wine enthusiasts there is an incredible wine room located off the kitchen with racking that can hold approx. 335 bottles plus two beverage refrigerators. On the second level you will find the bedrooms and two bathrooms including the large primary with private deck, en-suite bathroom and huge walk-in closet. The second bedroom is currently being used as a large home office but could easily be converted back into, not just one, but two bedrooms. The third level offers a massive loft area with built-in desk, cabinetry and closet and is currently being used as an exercise room/bonus room, but could be made into an additional bedroom. Exterior features include: the 2-car attached garage, heated with hot and cold water and epoxy floors; an expansive back deck with built-in grill and fireplace, perfect for entertaining from summer through fall; and a small storage shed for the trash and recycling receptacles. Additionally, there is exclusive lake access and privileges including swimming, boating, picnic pavilions, restrooms/changing rooms, and lifeguard, so you can spend your summer at the beach! This remarkable property has tons of recent upgrades and improvements. Schedule your appointment today!
Contact an agent
Home facts
- Year built:1979
- Listing ID #:5153341
- Added:48 day(s) ago
- Updated:October 21, 2025 at 02:11 PM
Rooms and interior
- Bedrooms:3
- Total bathrooms:3
- Full bathrooms:3
- Living area:3,272 sq. ft.
Heating and cooling
- Cooling:Central Air
- Heating:Forced Air, Gas
Structure and exterior
- Roof:Asphalt, Fiberglass
- Year built:1979
- Building area:3,272 sq. ft.
- Lot area:0.74 Acres
Utilities
- Sewer:Public Sewer
Finances and disclosures
- Price:$634,900
- Price per sq. ft.:$194.04
- Tax amount:$7,318 (2024)
New listings near 1367 Mockingbird Drive
- New
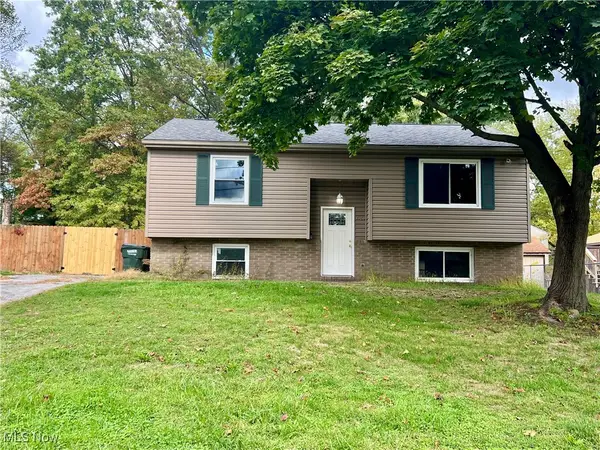 $199,900Active4 beds 2 baths1,624 sq. ft.
$199,900Active4 beds 2 baths1,624 sq. ft.1523 Queenstown Road, Kent, OH 44240
MLS# 5165950Listed by: BERKSHIRE HATHAWAY HOMESERVICES STOUFFER REALTY - New
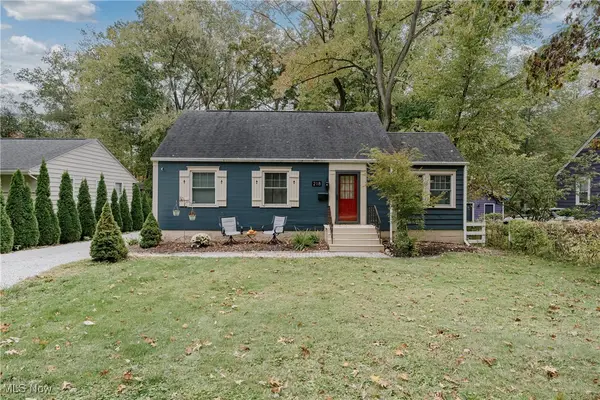 $249,900Active3 beds 2 baths1,743 sq. ft.
$249,900Active3 beds 2 baths1,743 sq. ft.218 E School Street, Kent, OH 44240
MLS# 5164270Listed by: KELLER WILLIAMS GREATER METROPOLITAN - New
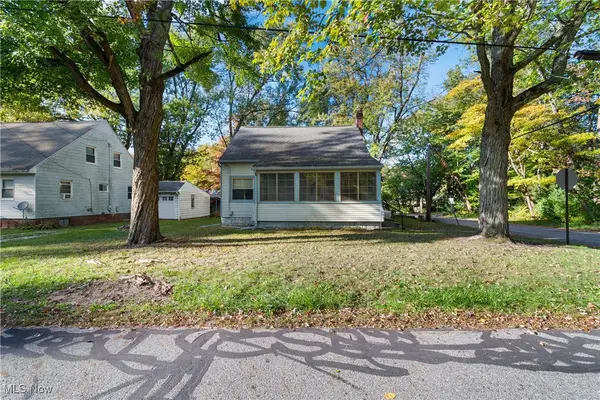 $199,000Active3 beds 2 baths1,705 sq. ft.
$199,000Active3 beds 2 baths1,705 sq. ft.1985 Walton Road, Kent, OH 44240
MLS# 5165318Listed by: SOGO HOMES LLC - New
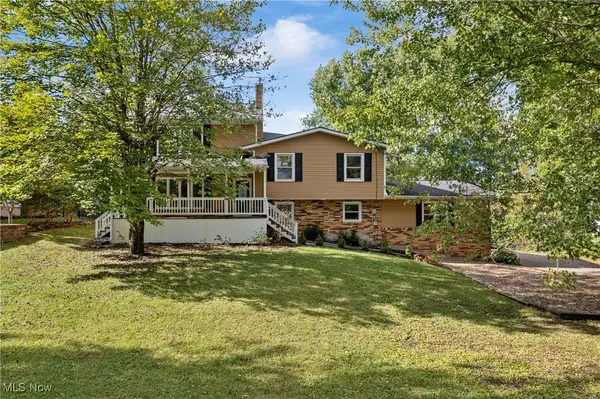 $400,000Active4 beds 3 baths2,970 sq. ft.
$400,000Active4 beds 3 baths2,970 sq. ft.7775 Diagonal Road, Kent, OH 44240
MLS# 5164516Listed by: RICHFIELD REALTY GROUP LLC - New
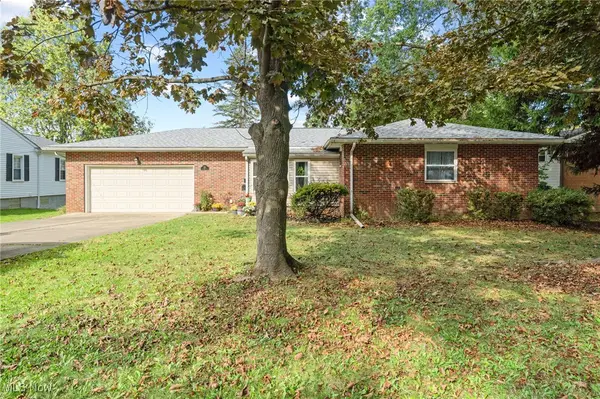 $230,000Active3 beds 2 baths1,368 sq. ft.
$230,000Active3 beds 2 baths1,368 sq. ft.561 E School Street, Kent, OH 44240
MLS# 5165269Listed by: REAL OF OHIO - New
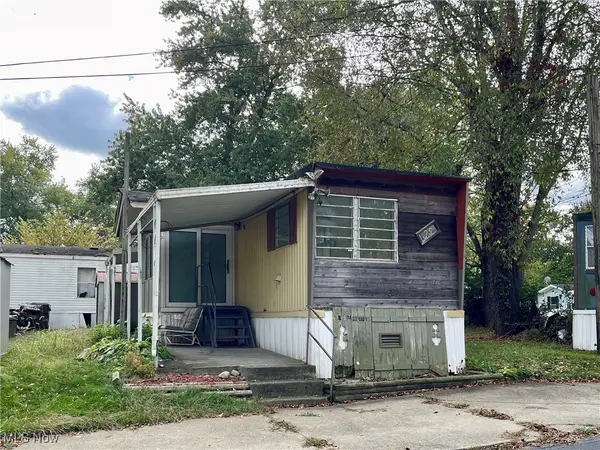 $14,000Active3 beds 1 baths
$14,000Active3 beds 1 baths1915 State Route 59 Lot #35, Kent, OH 44240
MLS# 5164709Listed by: KELLER WILLIAMS CHERVENIC RLTY 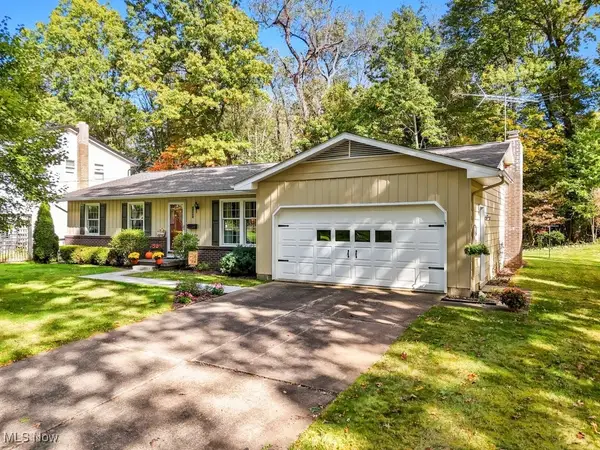 $285,000Pending3 beds 2 baths1,510 sq. ft.
$285,000Pending3 beds 2 baths1,510 sq. ft.1587 Chadwick Road, Kent, OH 44240
MLS# 5162763Listed by: KELLER WILLIAMS CHERVENIC RLTY- New
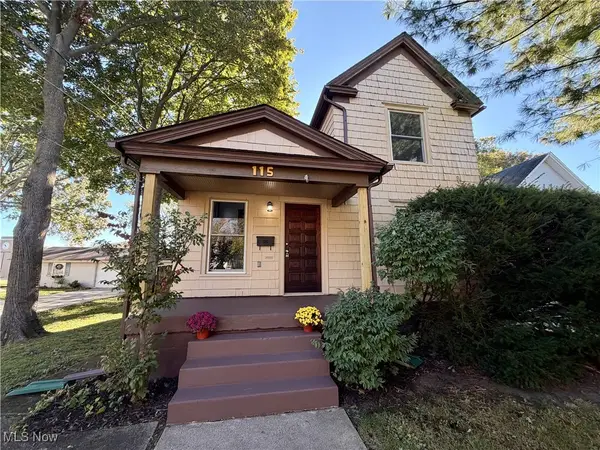 $219,000Active3 beds 1 baths2,218 sq. ft.
$219,000Active3 beds 1 baths2,218 sq. ft.115 S Mantua Street, Kent, OH 44240
MLS# 5164535Listed by: KREMER REALTY INC. - New
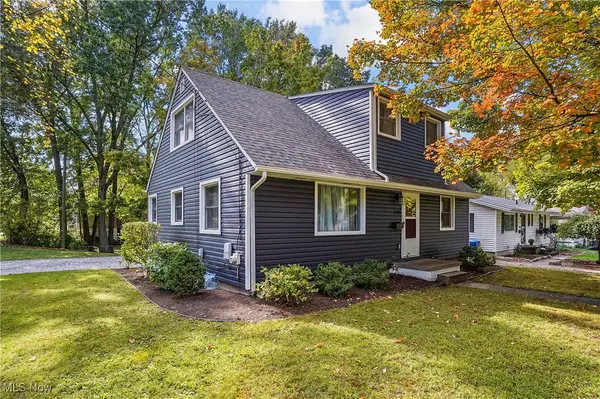 $260,000Active4 beds 2 baths1,398 sq. ft.
$260,000Active4 beds 2 baths1,398 sq. ft.238 Valleyview Drive, Kent, OH 44240
MLS# 5164036Listed by: THE AGENCY CLEVELAND NORTHCOAST  $259,900Pending4 beds 2 baths1,752 sq. ft.
$259,900Pending4 beds 2 baths1,752 sq. ft.329 N Willow Street, Kent, OH 44240
MLS# 5162718Listed by: KELLER WILLIAMS CHERVENIC RLTY
