384 Burr Oak Drive, Kent, OH 44240
Local realty services provided by:ERA Real Solutions Realty
384 Burr Oak Drive,Kent, OH 44240
$300,000
- 4 Beds
- 4 Baths
- - sq. ft.
- Single family
- Sold
Listed by: janet dauber
Office: keller williams chervenic rlty
MLS#:5166054
Source:OH_NORMLS
Sorry, we are unable to map this address
Price summary
- Price:$300,000
About this home
Nestled on a quiet dead-end street within view of Walls Elementary School, this custom cedar-clad home is truly one of a kind. With over 3,000 square feet of living space, it blends timeless character with forward-thinking design that was well ahead of its time. The open-concept first floor lends itself beautifully to entertaining and gatherings around the holidays, with spaces that flow seamlessly from one room to the next. The sunken living room is the showpiece, featuring floor-to-ceiling windows and a soaring open ceiling that extends to the second floor. The living room and adjoining formal dining room boast parquet wood floors, adding warmth and charm. The large eat-in kitchen includes a long island and a peek-a-boo wall connecting it to the living room — creating an airy, social atmosphere. Just off the kitchen is a cozy family room with a wood-burning fireplace and access to both a balcony and an enclosed porch overlooking the private, wooded backyard. A powder room and oversized two-car garage complete the main level. Upstairs, you’ll find four spacious bedrooms, including a primary suite with a private balcony, his and hers closets and an ensuite master bath with a unique and clever design that adjoins it with the second full hall bathroom and separates both by a pocket door for added versatility. The upper level also has a convenient laundry area tucked into a hall closet, a loft-style hallway overlooking the living room below, and a practical corner bonus room/study/office with built-in bookcases. The partially finished basement offers even more flexibility with a rec room and full bath, perfect for guests, hobbies, or movie nights. Located just off Main Street, this home offers a rare blend of privacy, architectural interest, and proximity to Kent State University. For those seeking a spacious home that stands out from the crowd, this Kent original is not to be missed!
Contact an agent
Home facts
- Year built:1975
- Listing ID #:5166054
- Added:76 day(s) ago
- Updated:January 06, 2026 at 07:45 PM
Rooms and interior
- Bedrooms:4
- Total bathrooms:4
- Full bathrooms:3
- Half bathrooms:1
Heating and cooling
- Heating:Baseboard
Structure and exterior
- Roof:Asphalt, Fiberglass
- Year built:1975
Utilities
- Water:Public
- Sewer:Public Sewer
Finances and disclosures
- Price:$300,000
- Tax amount:$5,864 (2024)
New listings near 384 Burr Oak Drive
 $474,900Pending4 beds 4 baths3,072 sq. ft.
$474,900Pending4 beds 4 baths3,072 sq. ft.53 Germaine Circle, Kent, OH 44240
MLS# 5178692Listed by: RE/MAX CROSSROADS PROPERTIES- New
 $429,900Active5 beds 3 baths2,912 sq. ft.
$429,900Active5 beds 3 baths2,912 sq. ft.3929 Lor Ron Street, Kent, OH 44240
MLS# 5178339Listed by: KELLER WILLIAMS LEGACY GROUP REALTY - Open Sat, 12 to 1pm
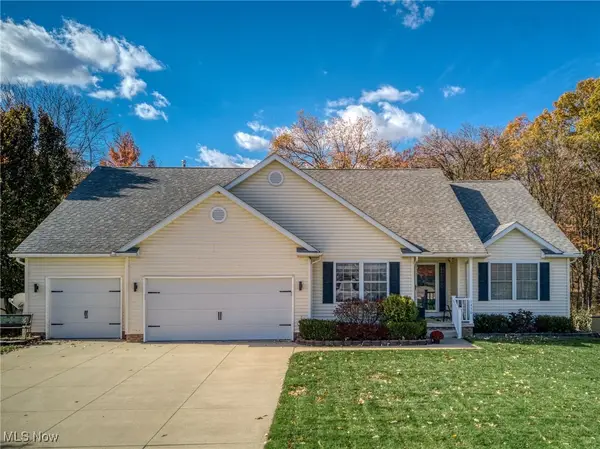 $550,000Active4 beds 4 baths3,813 sq. ft.
$550,000Active4 beds 4 baths3,813 sq. ft.1430 Sunset Way Boulevard, Kent, OH 44240
MLS# 5178363Listed by: BERKSHIRE HATHAWAY HOMESERVICES STOUFFER REALTY 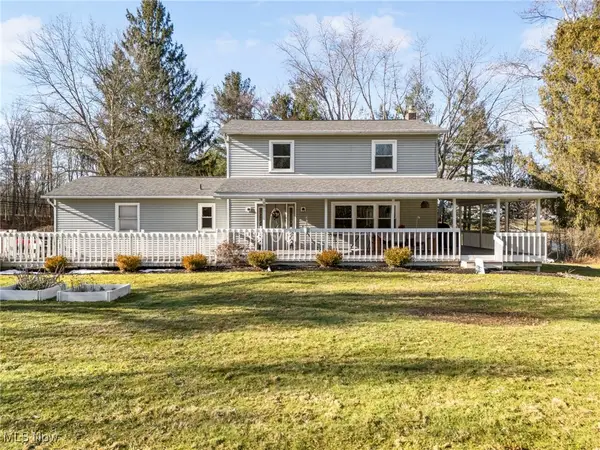 $379,900Active4 beds 3 baths2,524 sq. ft.
$379,900Active4 beds 3 baths2,524 sq. ft.7153 Hudson Road, Kent, OH 44240
MLS# 5177702Listed by: TARTER REALTY $259,900Active3 beds 3 baths1,872 sq. ft.
$259,900Active3 beds 3 baths1,872 sq. ft.207 E School Street, Kent, OH 44240
MLS# 5171124Listed by: CENTURY 21 WILBUR REALTY $489,900Active5 beds 4 baths4,474 sq. ft.
$489,900Active5 beds 4 baths4,474 sq. ft.6235 1st Avenue, Kent, OH 44240
MLS# 5177543Listed by: TARTER REALTY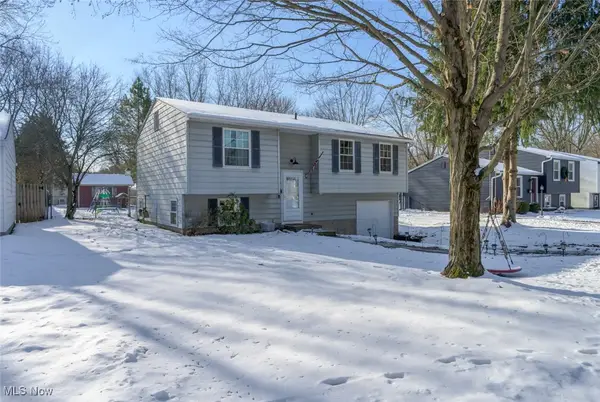 $250,000Active4 beds 2 baths1,788 sq. ft.
$250,000Active4 beds 2 baths1,788 sq. ft.1302 Carol Drive, Kent, OH 44240
MLS# 5177178Listed by: PATHWAY REAL ESTATE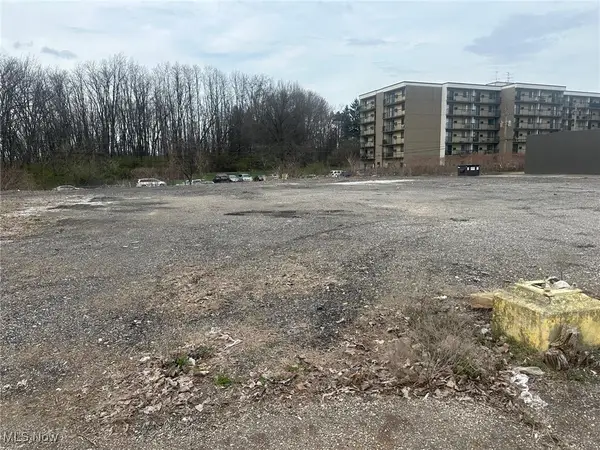 $39,900Active0.72 Acres
$39,900Active0.72 AcresS Water Street, Kent, OH 44240
MLS# 5177754Listed by: JACK KOHL REALTY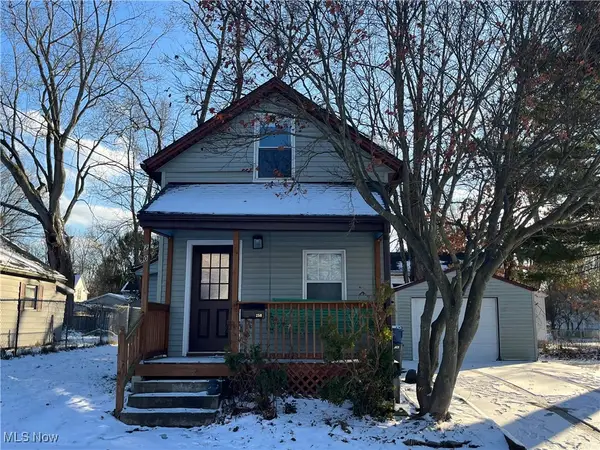 $129,900Pending2 beds 1 baths
$129,900Pending2 beds 1 baths250 W Oak Street, Kent, OH 44240
MLS# 5177193Listed by: KELLER WILLIAMS LEGACY GROUP REALTY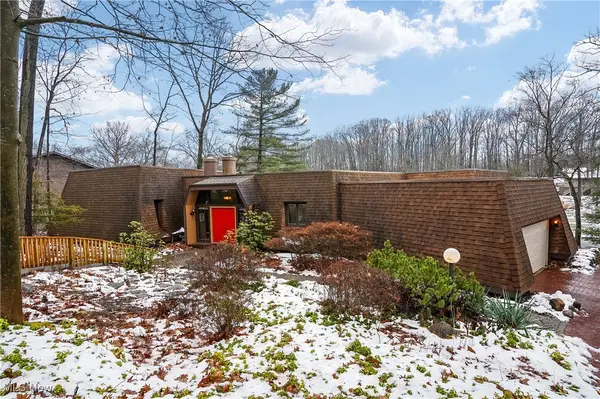 $450,000Pending4 beds 3 baths3,345 sq. ft.
$450,000Pending4 beds 3 baths3,345 sq. ft.1376 Mockingbird Drive, Kent, OH 44240
MLS# 5176474Listed by: KELLER WILLIAMS CHERVENIC RLTY
