3857 Poplar Lane, Kent, OH 44240
Local realty services provided by:ERA Real Solutions Realty
Listed by: kellie kapusta
Office: berkshire hathaway homeservices stouffer realty
MLS#:5174348
Source:OH_NORMLS
Price summary
- Price:$410,000
- Price per sq. ft.:$186.96
- Monthly HOA dues:$31.25
About this home
Come and discover this beautifully updated home tucked away in a quiet cul-de-sac and backed up to nature's peaceful wooded area offering a nice touch of added privacy. Step inside to an inviting open layout with living, kitchen and dining centered around a warm stone fireplace perfect for entertaining and gathering. The heart of the home is the stunning kitchen, featuring new stainless steel appliances (stove, microwave, dishwasher 2024), leathered stone countertops, a spacious island, and a charming farm sink. The kitchen flows effortlessly into the bright dining room, where large windows and glass doors fill the space with natural light and leads to a brand-new, maintenance free (2025) deck-ideal for outdoor dining, entertaining, or simply enjoying the serene backdrop. The large backyard is framed with privacy fencing on both sides and a black aluminum fence along the rear, allowing uninterrupted views of nature in the wooded landscape beyond. Upstairs, convenience meets comfort with a 2nd-floor laundry (new gas dryer 2024) and an expansive primary suite boasting a walk-in closet and a completely renovated en-suite bathroom (2025) with modern designer finishes. Two more large bedrooms and full bath complete the second floor. The newly finished basement (2025) adds an impressive extension of living space, designed with versatility and comfort in mind. This lower level provides endless possibilities for work, play, and relaxation. There is another area of the basement currently used as a workout room that could also be used as a home office/craft or hobby area. Half bath rounds out the updates with beautiful touches also completed in 2025. The location couldn't be better with the continued growth of nearby shopping, Interstate and KSU just a five minute drive away. Seller's unfortunate quick work relocation is your win, with all the beautiful updates and added square footage for enjoyment inside and out!
Contact an agent
Home facts
- Year built:2013
- Listing ID #:5174348
- Added:1 day(s) ago
- Updated:November 26, 2025 at 07:40 PM
Rooms and interior
- Bedrooms:3
- Total bathrooms:3
- Full bathrooms:2
- Half bathrooms:1
- Living area:2,193 sq. ft.
Heating and cooling
- Cooling:Central Air
- Heating:Baseboard, Fireplaces, Forced Air, Gas
Structure and exterior
- Roof:Asphalt
- Year built:2013
- Building area:2,193 sq. ft.
- Lot area:0.27 Acres
Utilities
- Water:Public
- Sewer:Public Sewer
Finances and disclosures
- Price:$410,000
- Price per sq. ft.:$186.96
- Tax amount:$4,840 (2024)
New listings near 3857 Poplar Lane
- New
 $189,900Active3 beds 2 baths1,384 sq. ft.
$189,900Active3 beds 2 baths1,384 sq. ft.3555 Jameson Drive, Kent, OH 44240
MLS# 5174271Listed by: BERKSHIRE HATHAWAY HOMESERVICES STOUFFER REALTY - New
 $224,900Active3 beds 1 baths1,988 sq. ft.
$224,900Active3 beds 1 baths1,988 sq. ft.511 Suzanne Drive, Kent, OH 44240
MLS# 5172919Listed by: CENTURY 21 HOMESTAR - New
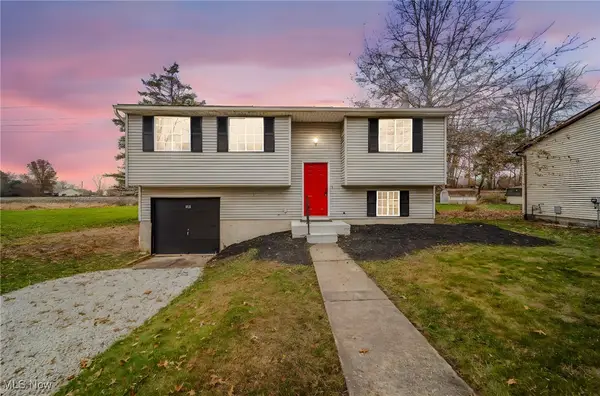 $249,900Active3 beds 2 baths
$249,900Active3 beds 2 baths976 Kevin Drive, Kent, OH 44240
MLS# 5173729Listed by: MCDOWELL HOMES REAL ESTATE SERVICES 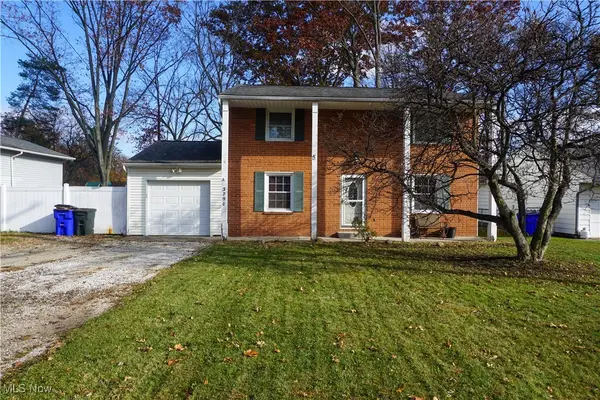 $225,000Pending4 beds 3 baths1,536 sq. ft.
$225,000Pending4 beds 3 baths1,536 sq. ft.3790 Neville Drive, Kent, OH 44240
MLS# 5173217Listed by: CUTLER REAL ESTATE- New
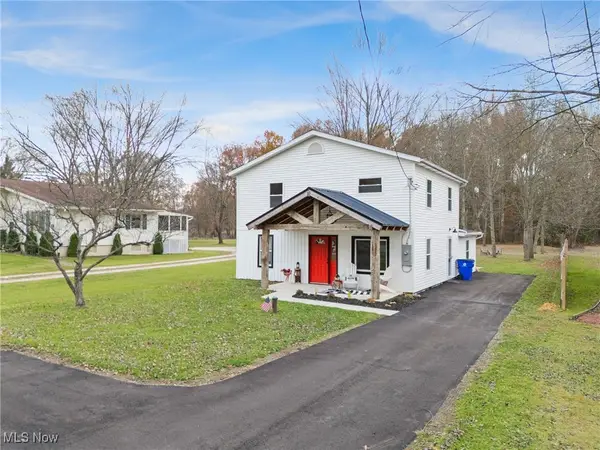 $315,000Active5 beds 3 baths2,024 sq. ft.
$315,000Active5 beds 3 baths2,024 sq. ft.3793 Ranfield Road, Kent, OH 44240
MLS# 5172749Listed by: KELLER WILLIAMS LEGACY GROUP REALTY - New
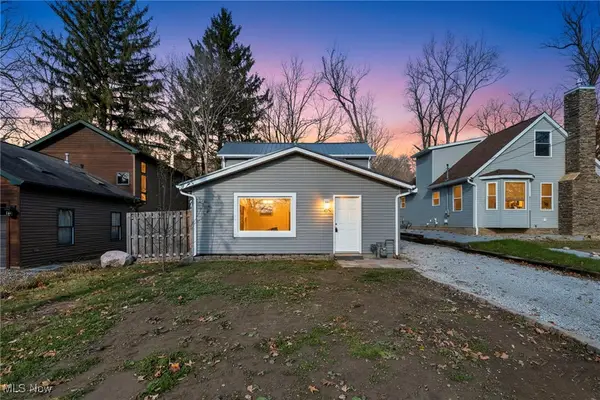 $325,000Active3 beds 1 baths1,130 sq. ft.
$325,000Active3 beds 1 baths1,130 sq. ft.1465 North Boulevard, Kent, OH 44240
MLS# 5172762Listed by: MCDOWELL HOMES REAL ESTATE SERVICES - New
 $300,000Active3 beds 2 baths1,548 sq. ft.
$300,000Active3 beds 2 baths1,548 sq. ft.3739 Martha Road, Kent, OH 44240
MLS# 5171111Listed by: REAL OF OHIO - New
 $189,900Active3 beds 2 baths1,196 sq. ft.
$189,900Active3 beds 2 baths1,196 sq. ft.326 Pleasant Avenue, Kent, OH 44240
MLS# 5172004Listed by: W.W. REED AND SON - New
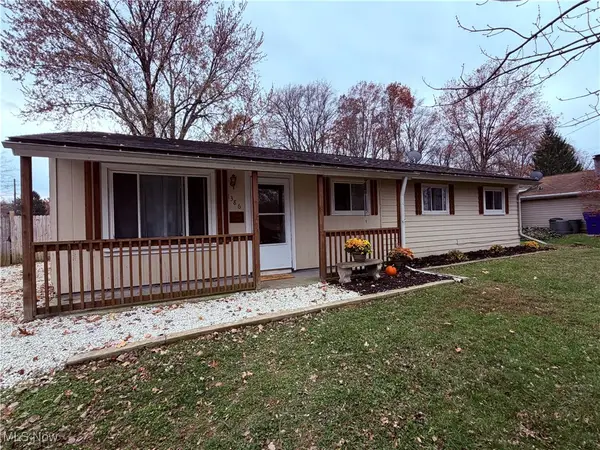 $224,900Active3 beds 2 baths1,170 sq. ft.
$224,900Active3 beds 2 baths1,170 sq. ft.1386 Brookdale Lane, Kent, OH 44240
MLS# 5172387Listed by: BERKSHIRE HATHAWAY HOMESERVICES STOUFFER REALTY
