4620 Creekside Drive, Kent, OH 44240
Local realty services provided by:ERA Real Solutions Realty
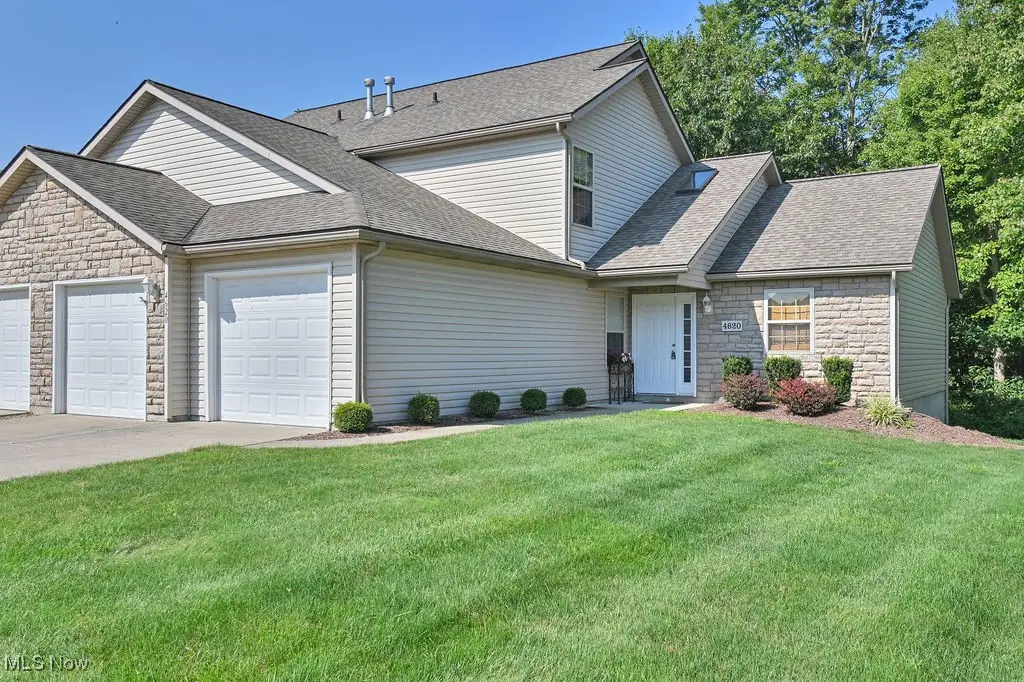


Upcoming open houses
- Sat, Aug 1610:30 am - 12:00 pm
Listed by:keleigh veraldo-zucchero
Office:keller williams greater metropolitan
MLS#:5147544
Source:OH_NORMLS
Price summary
- Price:$230,000
- Price per sq. ft.:$126.03
- Monthly HOA dues:$256
About this home
Spacious 3-Bedroom/3 Full Bathroom Condo with Private Wooded Views
Welcome to the largest floor plan in the community—this 3-bedroom, 3-bath condo is loaded with every available upgrade, including a 4-foot bump-out in the living room, extra insulation, a skylight, and a first-floor bedroom. Nestled on a quiet cul-de-sac and surrounded by woods, this home offers both privacy and convenience.
Step inside to soaring cathedral ceilings and an open floor plan that flows from the living room to the dining area, with a wall of windows showcasing serene wilderness views. Enjoy your morning coffee or evening unwind on the private back deck, where nature is your backdrop.
The kitchen is ideal for entertaining, featuring a peninsula, architectural backsplash, pantry, and direct access to the first-floor bedroom, full bathroom, and laundry room. The laundry room offers extra storage space, houses all mechanicals, and connects to the 2-car garage. With plenty of paring space inside the garage, 2 additional spaces in the driveway plus visitor parking in the community.
Upstairs, you’ll find a spacious bedroom ( with extra large closet storage) with attached full bath, plus a generous primary suite with cathedral ceilings, a walk-in closet, and another full bathroom.
Directly across the street from the community entrance is where the Portage Parks District is developlng their newest park, protecting the balance of the bog that is contiguous with the Cooperrider Kent Bog State Nature Preserve to the north. More details are included in the supplements.
Additional highlights include a large attic for extra storage, a peaceful neighborhood perfect for walking, and a location just minutes from Kent State University, downtown Kent, and convenient highway access.
Quiet, spacious, and move-in ready—come see it today!
Contact an agent
Home facts
- Year built:2007
- Listing Id #:5147544
- Added:1 day(s) ago
- Updated:August 15, 2025 at 07:37 PM
Rooms and interior
- Bedrooms:3
- Total bathrooms:3
- Full bathrooms:3
- Living area:1,825 sq. ft.
Heating and cooling
- Cooling:Central Air
- Heating:Forced Air, Gas
Structure and exterior
- Roof:Asphalt, Fiberglass
- Year built:2007
- Building area:1,825 sq. ft.
- Lot area:0.04 Acres
Utilities
- Water:Public
- Sewer:Public Sewer
Finances and disclosures
- Price:$230,000
- Price per sq. ft.:$126.03
- Tax amount:$3,486 (2024)
New listings near 4620 Creekside Drive
- New
 $225,000Active3 beds 2 baths1,215 sq. ft.
$225,000Active3 beds 2 baths1,215 sq. ft.1429 Brookdale Lane, Kent, OH 44240
MLS# 5148547Listed by: KELLER WILLIAMS LEGACY GROUP REALTY - New
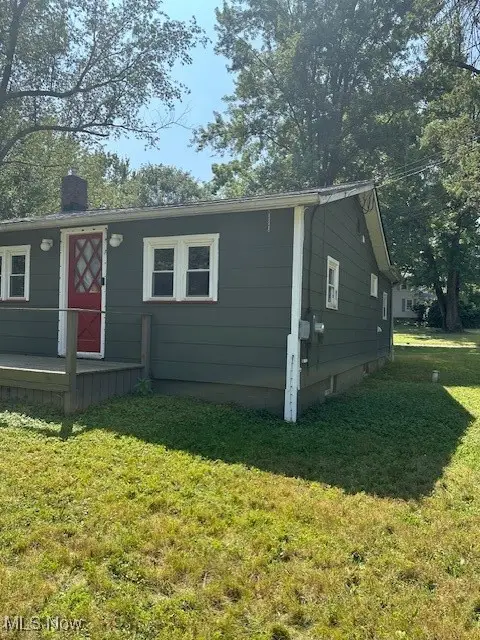 $84,500Active2 beds 1 baths1,414 sq. ft.
$84,500Active2 beds 1 baths1,414 sq. ft.3100 Powell Road, Kent, OH 44240
MLS# 5148182Listed by: BERKSHIRE HATHAWAY HOMESERVICES STOUFFER REALTY  $215,000Pending3 beds 2 baths1,215 sq. ft.
$215,000Pending3 beds 2 baths1,215 sq. ft.3510 Ivanhoe Drive, Kent, OH 44240
MLS# 5146627Listed by: KELLER WILLIAMS CHERVENIC RLTY- New
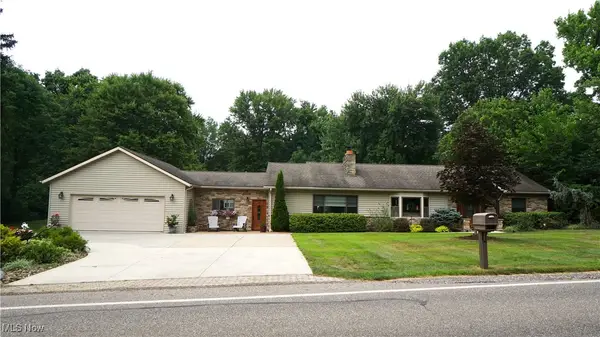 $449,900Active3 beds 2 baths2,532 sq. ft.
$449,900Active3 beds 2 baths2,532 sq. ft.7663 Diagonal Road, Kent, OH 44240
MLS# 5147157Listed by: MOSHOLDER REALTY INC. - New
 $250,000Active4 beds 2 baths1,196 sq. ft.
$250,000Active4 beds 2 baths1,196 sq. ft.4088 Lynwood Drive, Kent, OH 44240
MLS# 5147231Listed by: JOSEPH WALTER REALTY, LLC. - New
 $225,000Active3 beds 2 baths1,500 sq. ft.
$225,000Active3 beds 2 baths1,500 sq. ft.333 Cherry Street, Kent, OH 44240
MLS# 5147204Listed by: EXP REALTY, LLC. - New
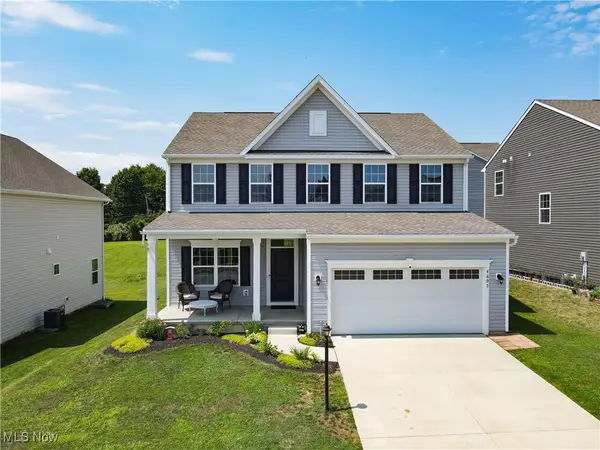 $459,900Active4 beds 4 baths3,026 sq. ft.
$459,900Active4 beds 4 baths3,026 sq. ft.4695 Louis Lane, Kent, OH 44240
MLS# 5143894Listed by: KELLER WILLIAMS CHERVENIC RLTY  $175,000Pending3 beds 2 baths
$175,000Pending3 beds 2 baths3856 Olmsby Drive, Kent, OH 44240
MLS# 5146186Listed by: KELLER WILLIAMS LIVING- Open Sun, 12 to 1:30pmNew
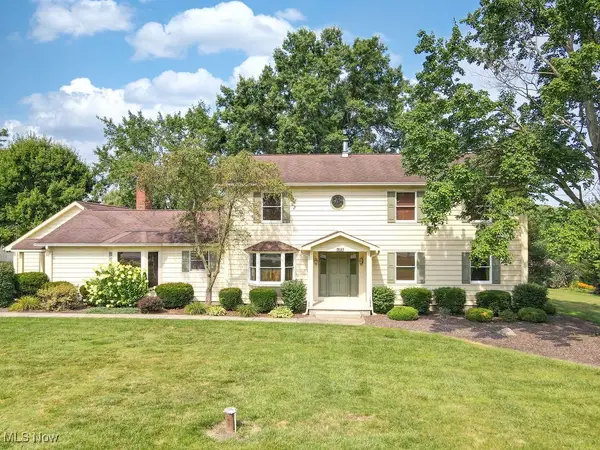 $599,900Active4 beds 4 baths3,300 sq. ft.
$599,900Active4 beds 4 baths3,300 sq. ft.7693 Ferguson Road, Kent, OH 44240
MLS# 5146209Listed by: BERKSHIRE HATHAWAY HOMESERVICES SIMON & SALHANY REALTY

