Local realty services provided by:ERA Real Solutions Realty
Listed by: sherri g costanzo
Office: re/max crossroads properties
MLS#:5151330
Source:OH_NORMLS
Price summary
- Price:$189,900
- Price per sq. ft.:$99.01
About this home
End unit condo with over 1900 sqft and a basement. Tiled foyer with a double closet welcomes you into this home. The kitchen has oak cabinets, vinyl floors, a pantry closet and an eating area. The living room has a brick fireplace and a bayed window. The Formal Dining is carpeted with bayed window and access to an enclosed sun porch. Also on the first floor is a den/bedroom. This flex room has a closet , and there has been added a full bath in the open space of the room, and therefore has flexible use. There also is a a large hall near the garage- with some effort it could be a first floor laundry. Upstairs are 2 large bedrooms. The master bedroom has 2 double closets and has access to the bathroom. The second bedroom is carpeted and a double closet. This unit has great storage with a basement. The Association has a pool, and lake. The lake is private for the owners for fishing and boating (no motor)This complex has awesome green space !!!
Contact an agent
Home facts
- Year built:1986
- Listing ID #:5151330
- Added:153 day(s) ago
- Updated:January 28, 2026 at 03:11 PM
Rooms and interior
- Bedrooms:2
- Total bathrooms:3
- Full bathrooms:2
- Half bathrooms:1
- Living area:1,918 sq. ft.
Heating and cooling
- Cooling:Central Air
- Heating:Fireplaces, Forced Air, Gas
Structure and exterior
- Roof:Asphalt, Fiberglass
- Year built:1986
- Building area:1,918 sq. ft.
- Lot area:0.03 Acres
Utilities
- Water:Public
- Sewer:Septic Tank
Finances and disclosures
- Price:$189,900
- Price per sq. ft.:$99.01
- Tax amount:$3,110 (2024)
New listings near 59 Tudor Lane
- Open Sat, 12 to 2pmNew
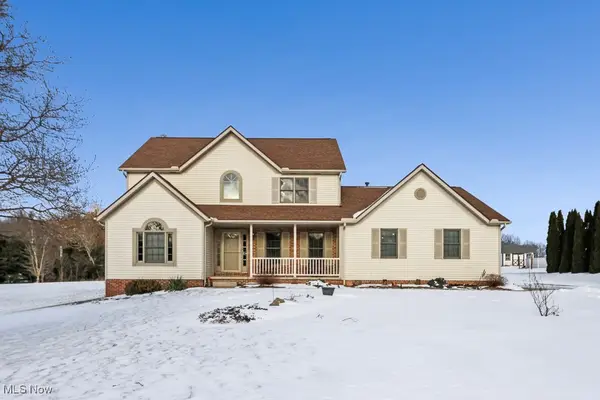 $409,900Active4 beds 3 baths2,080 sq. ft.
$409,900Active4 beds 3 baths2,080 sq. ft.4808 Sherman Road, Kent, OH 44240
MLS# 5177911Listed by: REAL OF OHIO - Open Sat, 12 to 2:30pmNew
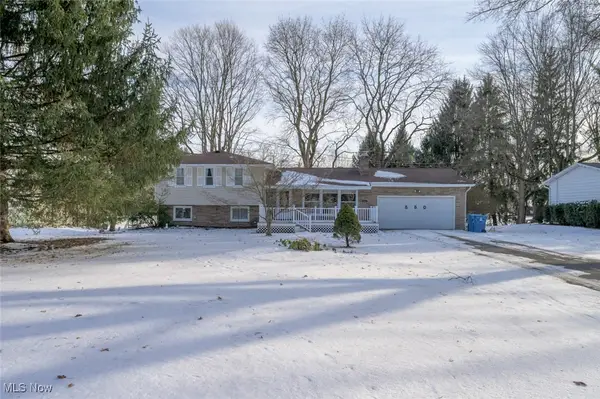 $299,800Active4 beds 2 baths2,691 sq. ft.
$299,800Active4 beds 2 baths2,691 sq. ft.850 Marilyn Drive, Kent, OH 44240
MLS# 5179372Listed by: PATHWAY REAL ESTATE 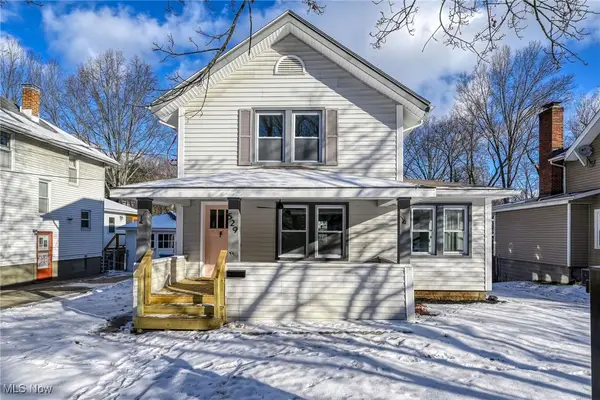 $254,900Pending3 beds 2 baths
$254,900Pending3 beds 2 baths529 Rockwell Street, Kent, OH 44240
MLS# 5183103Listed by: REAL OF OHIO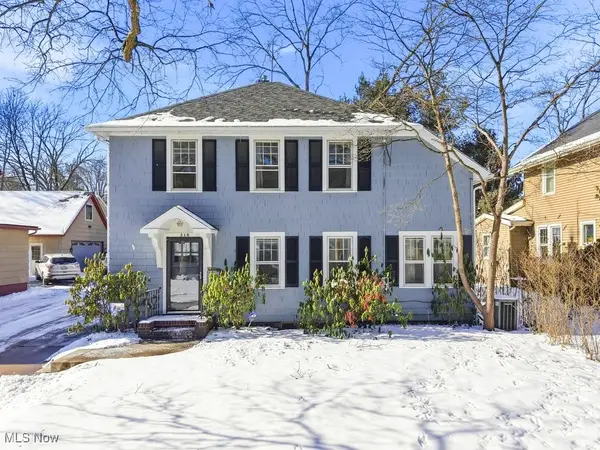 $194,900Pending3 beds 1 baths1,320 sq. ft.
$194,900Pending3 beds 1 baths1,320 sq. ft.310 N Willow Street, Kent, OH 44240
MLS# 5182702Listed by: EXP REALTY, LLC.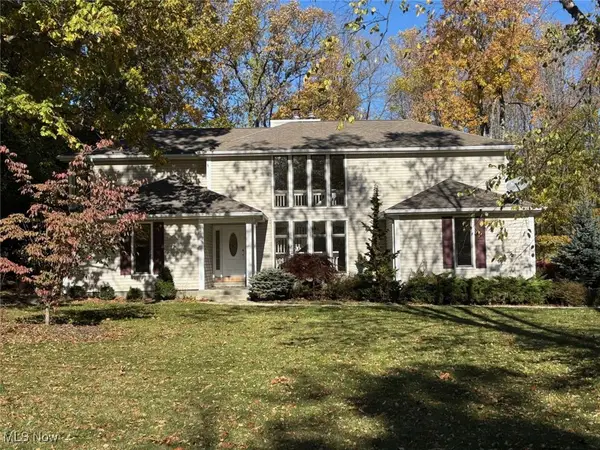 $595,000Active4 beds 5 baths3,746 sq. ft.
$595,000Active4 beds 5 baths3,746 sq. ft.1353 Lake Martin Drive, Kent, OH 44240
MLS# 5182134Listed by: CHOSEN REAL ESTATE GROUP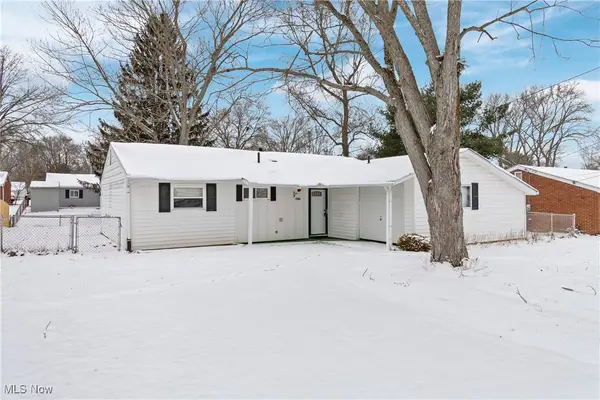 $199,900Active3 beds 2 baths1,111 sq. ft.
$199,900Active3 beds 2 baths1,111 sq. ft.3517 Jameson Drive, Kent, OH 44240
MLS# 5182334Listed by: RE/MAX CROSSROADS PROPERTIES- Open Sat, 1 to 2:30pm
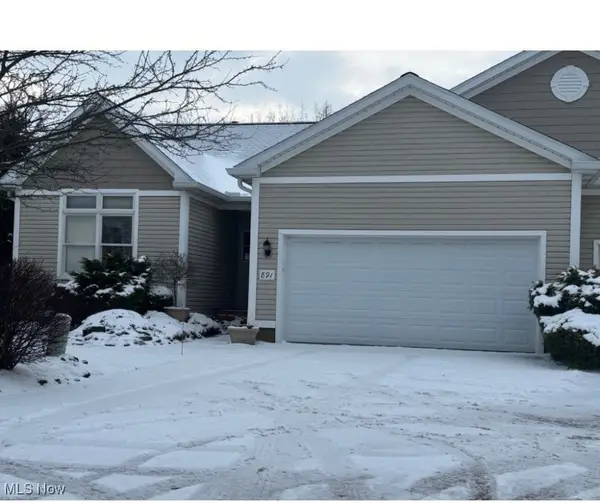 $384,900Active3 beds 3 baths
$384,900Active3 beds 3 baths891 Stonewater Drive, Kent, OH 44240
MLS# 5182120Listed by: KELLER WILLIAMS CHERVENIC RLTY 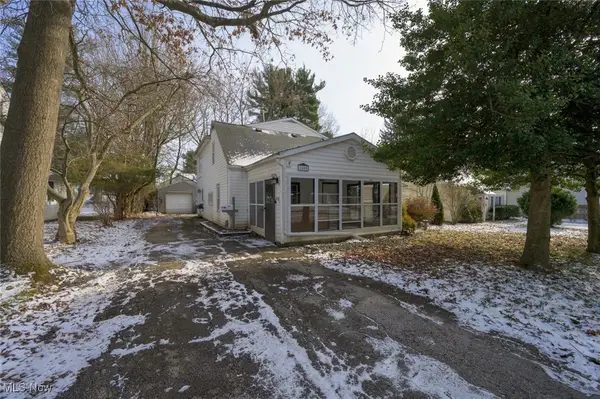 $259,900Active5 beds 2 baths2,269 sq. ft.
$259,900Active5 beds 2 baths2,269 sq. ft.1005 Vine Street, Kent, OH 44240
MLS# 5181980Listed by: MCDOWELL HOMES REAL ESTATE SERVICES $399,900Active5 beds 3 baths2,912 sq. ft.
$399,900Active5 beds 3 baths2,912 sq. ft.3929 Lor Ron Street, Kent, OH 44240
MLS# 5181926Listed by: KELLER WILLIAMS LEGACY GROUP REALTY $239,900Active3 beds 2 baths1,640 sq. ft.
$239,900Active3 beds 2 baths1,640 sq. ft.211 Mckinney Boulevard, Kent, OH 44240
MLS# 5177095Listed by: REMAX DIVERSITY REAL ESTATE GROUP LLC

